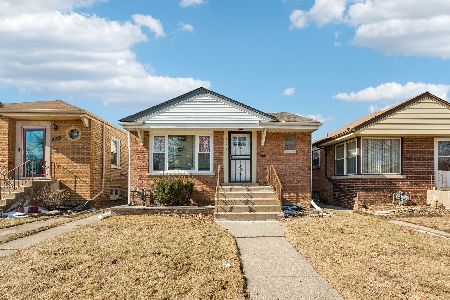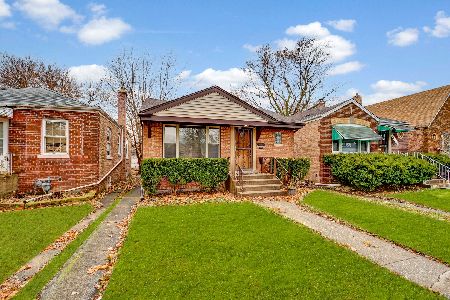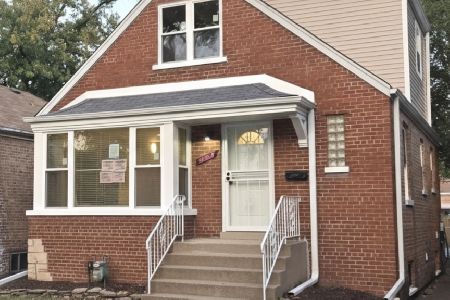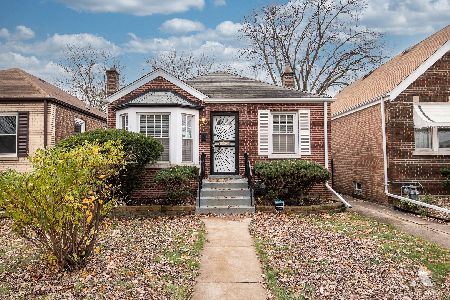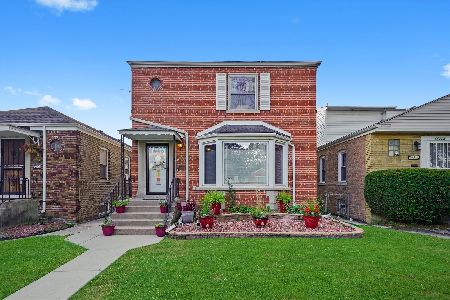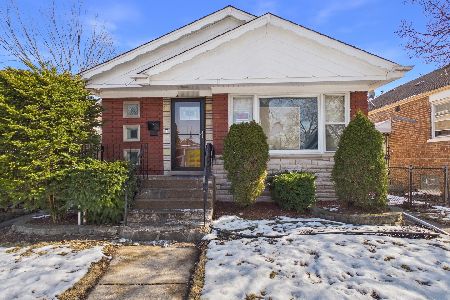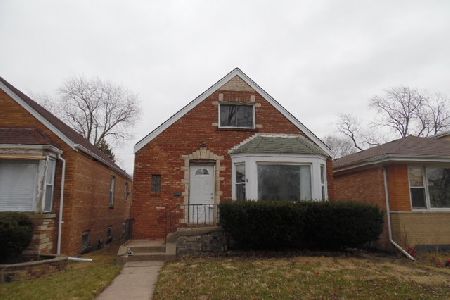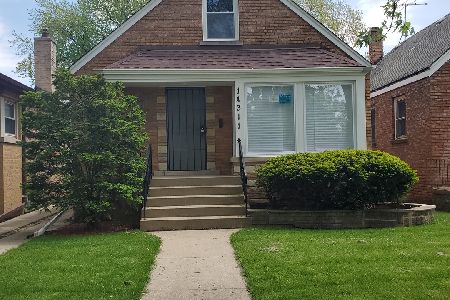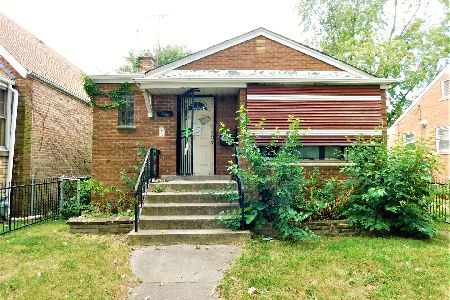14313 Normal Avenue, Riverdale, Illinois 60827
$180,250
|
Sold
|
|
| Status: | Closed |
| Sqft: | 1,400 |
| Cost/Sqft: | $125 |
| Beds: | 3 |
| Baths: | 2 |
| Year Built: | 1941 |
| Property Taxes: | $1,444 |
| Days On Market: | 1563 |
| Lot Size: | 0,00 |
Description
WOW this is what a true rehab is all about. Here is a beautifully and meticulously cared for property. This single family home has brand new everything; water heater, furnace, windows, doors, recessed lights, CENTRAL AIR AND HEAT. The bathrooms are exceptionally wonderful; featuring alluring fixtures, vanity, and tub with charming backsplash. And what a paint job?! Did I say paint? The paint in this place is absolutely fierce! Stainless steel appliances await you in your sunny kitchen which leads you to your stunning fully finished basement with laundry facility, storage and full bath. Separate exit to yard, brand new porch and 2.5 car garage. You owe it to yourself to see this home.
Property Specifics
| Single Family | |
| — | |
| Cape Cod | |
| 1941 | |
| Full | |
| — | |
| No | |
| — |
| Cook | |
| — | |
| — / Not Applicable | |
| None | |
| Public | |
| Public Sewer | |
| 11267391 | |
| 29043100070000 |
Property History
| DATE: | EVENT: | PRICE: | SOURCE: |
|---|---|---|---|
| 28 Feb, 2014 | Sold | $15,000 | MRED MLS |
| 17 Jan, 2014 | Under contract | $14,900 | MRED MLS |
| — | Last price change | $20,200 | MRED MLS |
| 12 Dec, 2013 | Listed for sale | $20,200 | MRED MLS |
| 21 Aug, 2020 | Sold | $32,900 | MRED MLS |
| 28 Jul, 2020 | Under contract | $32,900 | MRED MLS |
| 22 Mar, 2020 | Listed for sale | $32,900 | MRED MLS |
| 19 Jan, 2022 | Sold | $180,250 | MRED MLS |
| 17 Nov, 2021 | Under contract | $175,000 | MRED MLS |
| 8 Nov, 2021 | Listed for sale | $175,000 | MRED MLS |
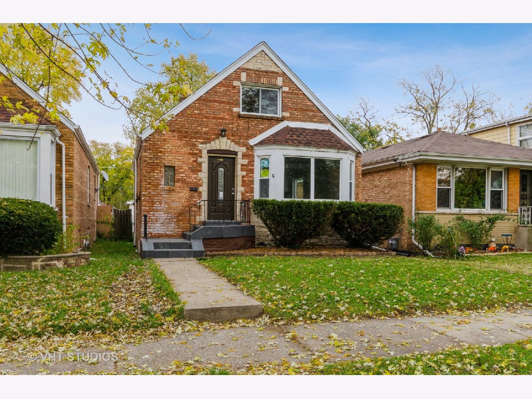
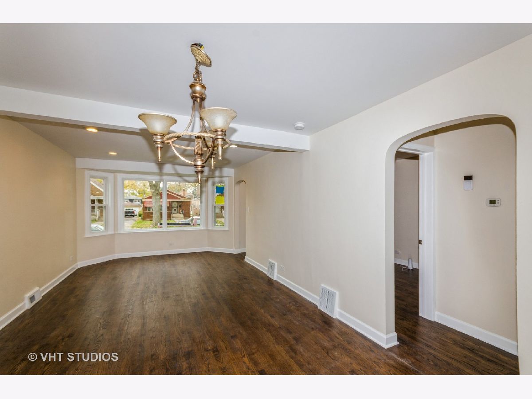
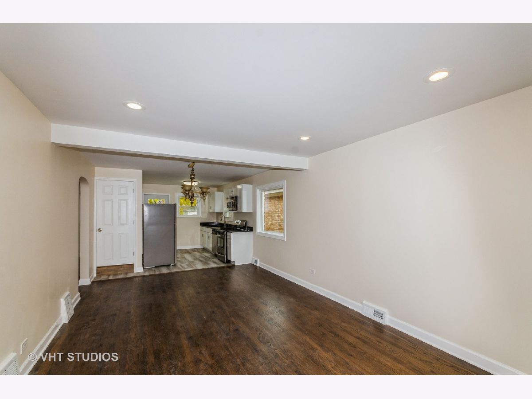
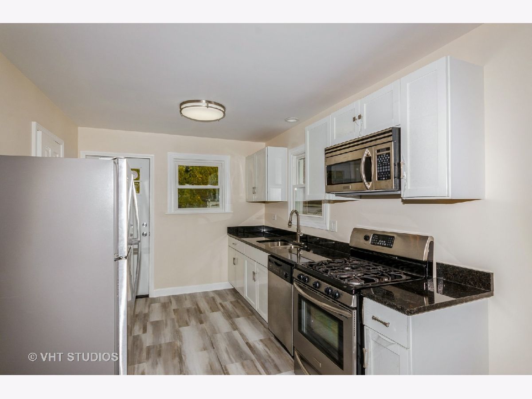
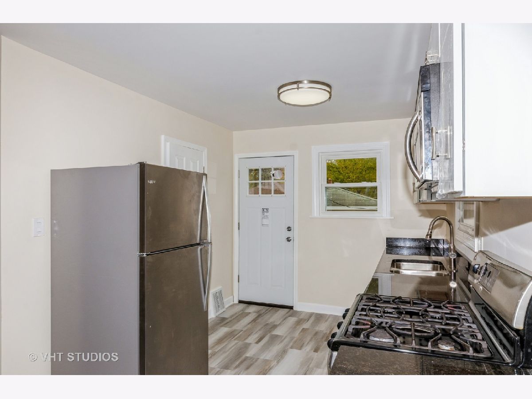
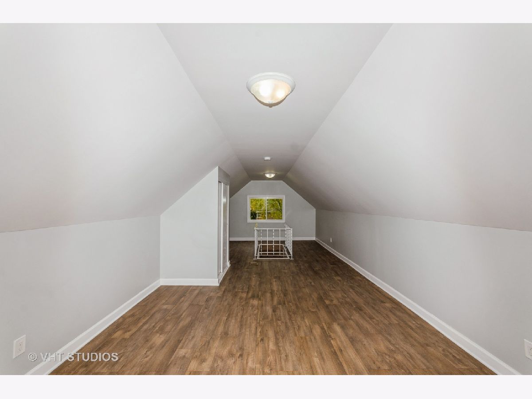
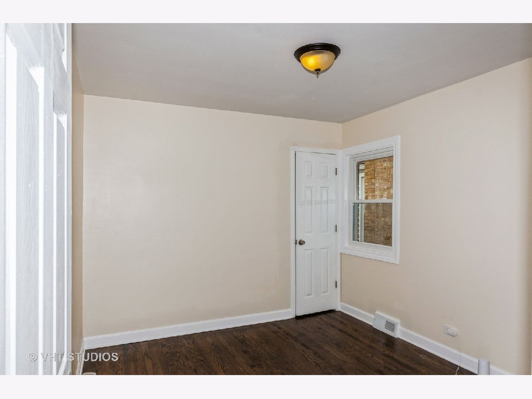
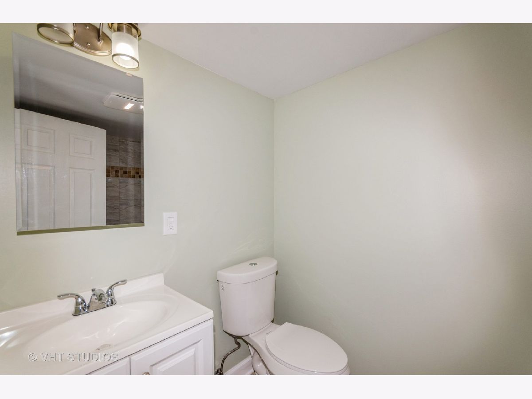
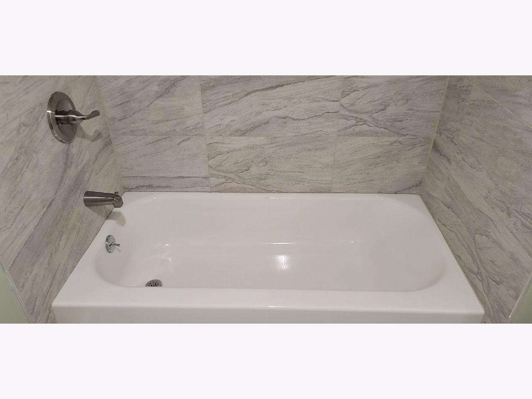
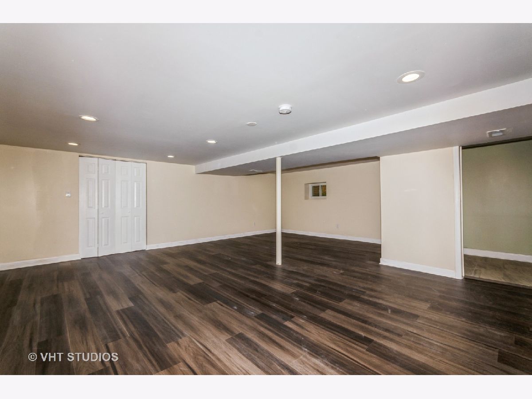
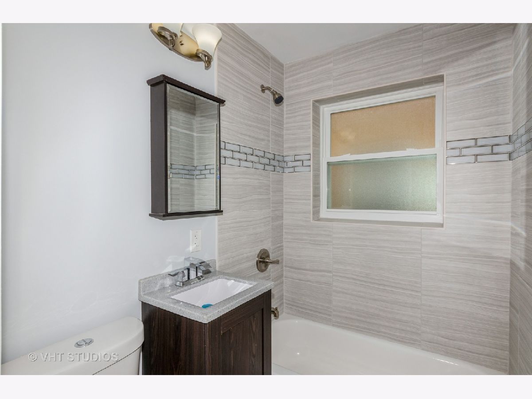
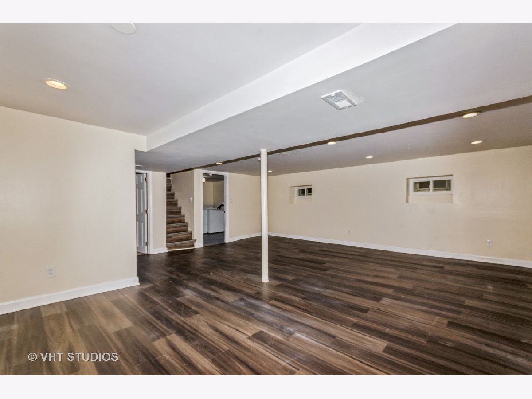
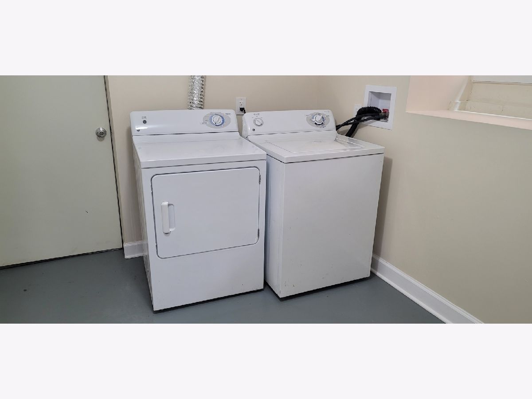
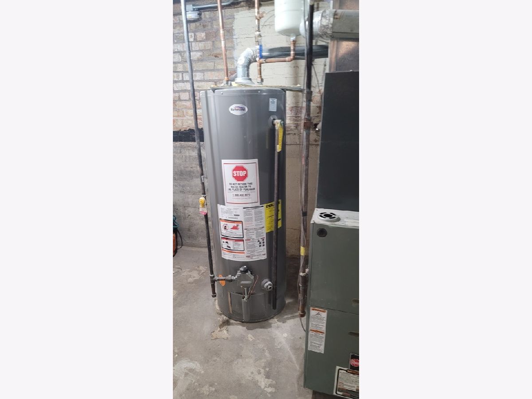
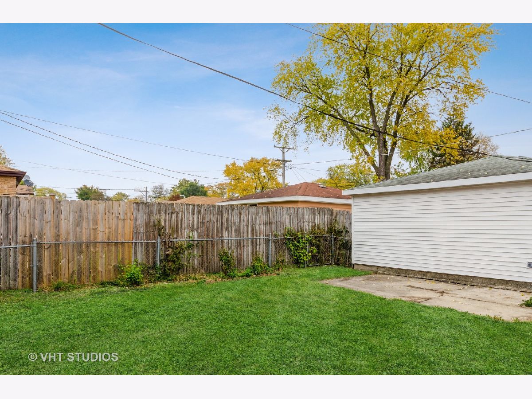
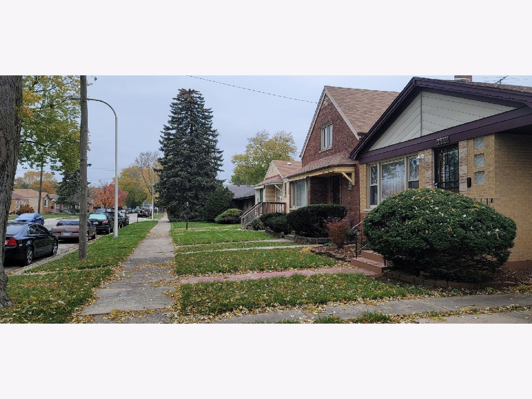
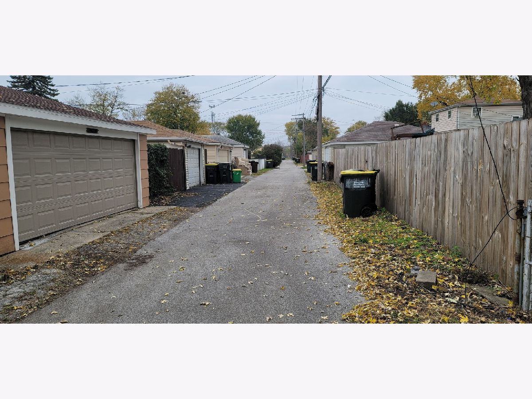
Room Specifics
Total Bedrooms: 3
Bedrooms Above Ground: 3
Bedrooms Below Ground: 0
Dimensions: —
Floor Type: Ceramic Tile
Dimensions: —
Floor Type: Ceramic Tile
Full Bathrooms: 2
Bathroom Amenities: Whirlpool,Full Body Spray Shower,Soaking Tub
Bathroom in Basement: 1
Rooms: Storage,Utility Room-Lower Level,Walk In Closet
Basement Description: Finished
Other Specifics
| 2 | |
| Brick/Mortar,Concrete Perimeter | |
| Concrete | |
| Porch, Porch Screened, Storms/Screens, Fire Pit | |
| Fenced Yard,Chain Link Fence,Sidewalks,Streetlights,Sloped | |
| 4125 | |
| Dormer | |
| None | |
| Wood Laminate Floors, First Floor Bedroom, First Floor Full Bath, Walk-In Closet(s), Open Floorplan, Dining Combo, Granite Counters | |
| Range, Microwave, Dishwasher, High End Refrigerator, Stainless Steel Appliance(s) | |
| Not in DB | |
| — | |
| — | |
| — | |
| — |
Tax History
| Year | Property Taxes |
|---|---|
| 2014 | $2,684 |
| 2020 | $6,897 |
| 2022 | $1,444 |
Contact Agent
Nearby Similar Homes
Nearby Sold Comparables
Contact Agent
Listing Provided By
Baird & Warner, Inc.

