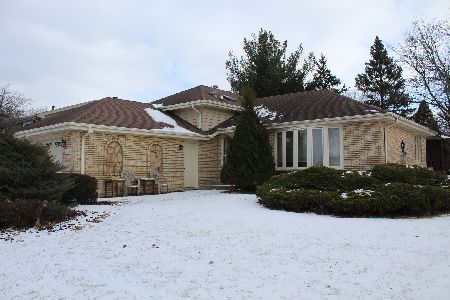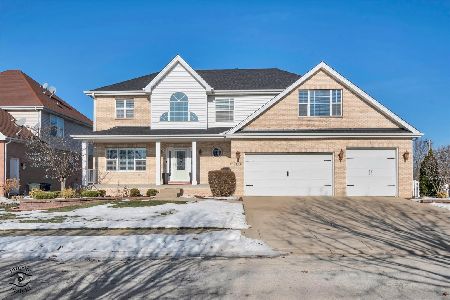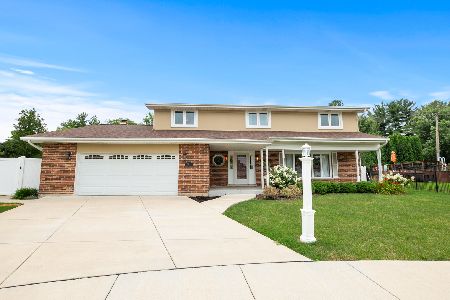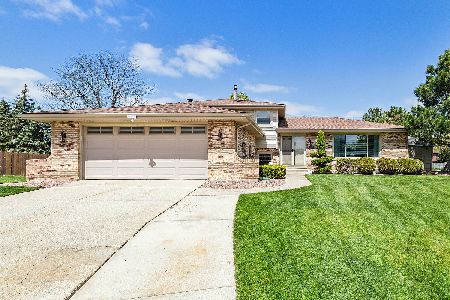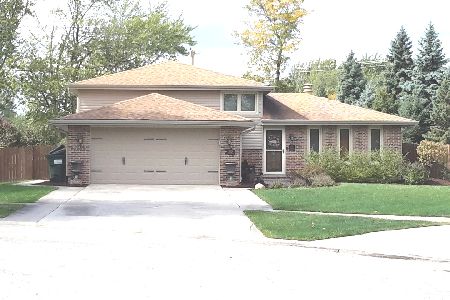14316 Glen Dr. W, Homer Glen, Illinois 60491
$336,000
|
Sold
|
|
| Status: | Closed |
| Sqft: | 0 |
| Cost/Sqft: | — |
| Beds: | 5 |
| Baths: | 3 |
| Year Built: | 1987 |
| Property Taxes: | $5,564 |
| Days On Market: | 7213 |
| Lot Size: | 0,00 |
Description
Buyers will fall in love with this beautifully updated Quad level offering 5 bedrooms, 3 baths, gorgeous kitchen with granite counters, 42" cabinets & all new appliances, new wood flooring thru-out every room, formal LR & DR, new roof, soffit & fascia, 6 panel doors, FR w/fireplace & more!! This home Shows Like A Model.... Pack Your Bags & Enjoy!! Vacant lot for sale next door.. if purchsed together over 2 acres!
Property Specifics
| Single Family | |
| — | |
| Quad Level | |
| 1987 | |
| Partial | |
| SPLIT | |
| No | |
| — |
| Will | |
| Lancaster South | |
| 0 / Not Applicable | |
| None | |
| Lake Michigan | |
| Public Sewer | |
| 06137330 | |
| 1605122030390000 |
Property History
| DATE: | EVENT: | PRICE: | SOURCE: |
|---|---|---|---|
| 30 Apr, 2007 | Sold | $336,000 | MRED MLS |
| 15 Mar, 2007 | Under contract | $349,900 | MRED MLS |
| — | Last price change | $354,900 | MRED MLS |
| 11 May, 2006 | Listed for sale | $359,900 | MRED MLS |
Room Specifics
Total Bedrooms: 5
Bedrooms Above Ground: 5
Bedrooms Below Ground: 0
Dimensions: —
Floor Type: Other
Dimensions: —
Floor Type: Other
Dimensions: —
Floor Type: Other
Dimensions: —
Floor Type: —
Full Bathrooms: 3
Bathroom Amenities: Separate Shower
Bathroom in Basement: 0
Rooms: Bedroom 5,Gallery
Basement Description: Unfinished,Sub-Basement
Other Specifics
| 2 | |
| Concrete Perimeter | |
| Concrete | |
| Patio | |
| — | |
| 77 X 139 | |
| Unfinished | |
| Full | |
| Skylight(s), In-Law Arrangement | |
| Range, Microwave, Dishwasher, Refrigerator, Washer, Dryer, Disposal | |
| Not in DB | |
| Sidewalks, Street Lights, Street Paved | |
| — | |
| — | |
| — |
Tax History
| Year | Property Taxes |
|---|---|
| 2007 | $5,564 |
Contact Agent
Nearby Similar Homes
Nearby Sold Comparables
Contact Agent
Listing Provided By
RE/MAX 10 in the Park

