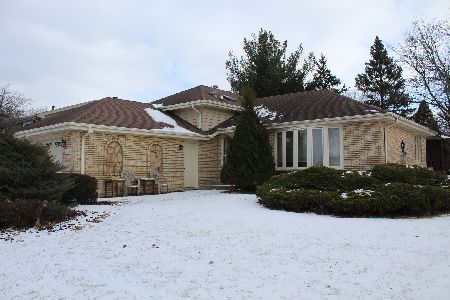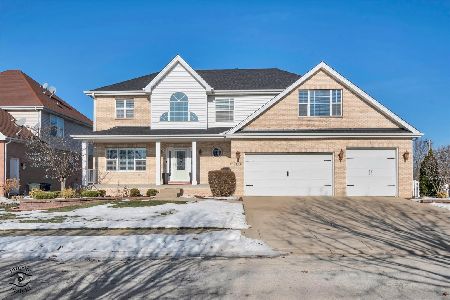14353 Glen Drive, Homer Glen, Illinois 60491
$265,000
|
Sold
|
|
| Status: | Closed |
| Sqft: | 0 |
| Cost/Sqft: | — |
| Beds: | 3 |
| Baths: | 2 |
| Year Built: | 1982 |
| Property Taxes: | $5,700 |
| Days On Market: | 3516 |
| Lot Size: | 0,23 |
Description
Well appointed split level on quiet street. Living and dining rooms. Spacious kitchenEating area in kitchen. Generously sized bedrooms. Master with dual closets, Full bath with whirlpool tub. Lower level offers, family room with brick fireplace, full bath and huge laundry/mud room off garage entry. Large patio for entertaining, fenced in yard. Attached shed, Minutes to shopping, dining & expressways. LIVE & ENJOY!
Property Specifics
| Single Family | |
| — | |
| Tri-Level | |
| 1982 | |
| None | |
| — | |
| No | |
| 0.23 |
| Will | |
| Lancaster South | |
| 0 / Not Applicable | |
| None | |
| Lake Michigan | |
| Public Sewer | |
| 09268332 | |
| 1605122120030000 |
Property History
| DATE: | EVENT: | PRICE: | SOURCE: |
|---|---|---|---|
| 11 Aug, 2016 | Sold | $265,000 | MRED MLS |
| 15 Jul, 2016 | Under contract | $272,900 | MRED MLS |
| — | Last price change | $279,900 | MRED MLS |
| 24 Jun, 2016 | Listed for sale | $279,900 | MRED MLS |
Room Specifics
Total Bedrooms: 3
Bedrooms Above Ground: 3
Bedrooms Below Ground: 0
Dimensions: —
Floor Type: Hardwood
Dimensions: —
Floor Type: Hardwood
Full Bathrooms: 2
Bathroom Amenities: Whirlpool
Bathroom in Basement: 0
Rooms: Foyer
Basement Description: Crawl
Other Specifics
| 2 | |
| Concrete Perimeter | |
| Concrete | |
| Patio | |
| Cul-De-Sac,Fenced Yard,Landscaped | |
| 75 X 130 | |
| Pull Down Stair,Unfinished | |
| Full | |
| Hardwood Floors | |
| Range, Microwave, Dishwasher, Refrigerator, Washer, Dryer, Stainless Steel Appliance(s) | |
| Not in DB | |
| Sidewalks, Street Lights, Street Paved | |
| — | |
| — | |
| Wood Burning, Attached Fireplace Doors/Screen |
Tax History
| Year | Property Taxes |
|---|---|
| 2016 | $5,700 |
Contact Agent
Nearby Similar Homes
Nearby Sold Comparables
Contact Agent
Listing Provided By
Coldwell Banker The Real Estate Group







