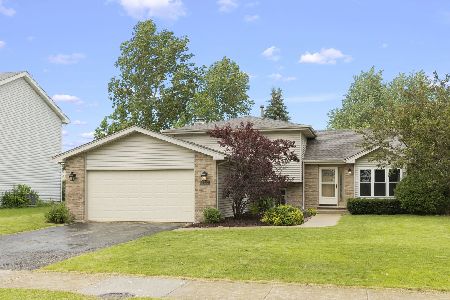1432 Aspen Lane, Yorkville, Illinois 60560
$340,500
|
Sold
|
|
| Status: | Closed |
| Sqft: | 2,088 |
| Cost/Sqft: | $158 |
| Beds: | 3 |
| Baths: | 3 |
| Year Built: | 1999 |
| Property Taxes: | $7,422 |
| Days On Market: | 947 |
| Lot Size: | 0,29 |
Description
So many wonderful recent updates in this 3br/2.1ba + partially finished basement, brick front home in Fox Hill! Backs to the cornfield = no neighbors behind! Redone in Modern Farmhouse! Batten Wainscoting, chair rails, plate rail, etc make it super decorative yet chic! Kitchen has all SS appliances, white bead board cabinets, white subway tile backsplash, granite countertops. New hot water heater, fridge/dishwasher ~2 yrs old, roof ~8 yrs old, freshly painted in most rooms, modern light fixtures, all 3 bathrooms...vanities, floors, mirrors, and lighting redone in last 3-5 yrs. One piece drop-in shower/bath combos require no caulking! Built-in headboard in primary bedroom, primary bath has jetted tub! 2nd/3rd bedroom carpet ~4yrs old. Great additional features such solid 1st floor doors, a wider/extended true 2.5 car garage, rough-in plumbing in basement with an additional room that's used as a guest bedroom is mostly finished as well! Backyard has a paver patio with pergola, side yards have privacy fence while back is a farmer fence for view of the mature trees/cornfield. A huge shed completes the backyard. Come take a look, you won't be disappointed! Fantastic location in Fox Hill with walking/biking paths, frisbee golf course, park/playground, close to all shopping/restaurants and low taxes, consider yourself home.
Property Specifics
| Single Family | |
| — | |
| — | |
| 1999 | |
| — | |
| — | |
| No | |
| 0.29 |
| Kendall | |
| Fox Hill | |
| 0 / Not Applicable | |
| — | |
| — | |
| — | |
| 11782205 | |
| 0230111002 |
Nearby Schools
| NAME: | DISTRICT: | DISTANCE: | |
|---|---|---|---|
|
Grade School
Circle Center Grade School |
115 | — | |
|
Middle School
Yorkville Middle School |
115 | Not in DB | |
|
High School
Yorkville High School |
115 | Not in DB | |
Property History
| DATE: | EVENT: | PRICE: | SOURCE: |
|---|---|---|---|
| 31 Oct, 2007 | Sold | $214,000 | MRED MLS |
| 17 Oct, 2007 | Under contract | $233,000 | MRED MLS |
| 12 Jun, 2007 | Listed for sale | $239,900 | MRED MLS |
| 7 Jul, 2023 | Sold | $340,500 | MRED MLS |
| 19 May, 2023 | Under contract | $329,900 | MRED MLS |
| 12 May, 2023 | Listed for sale | $329,900 | MRED MLS |
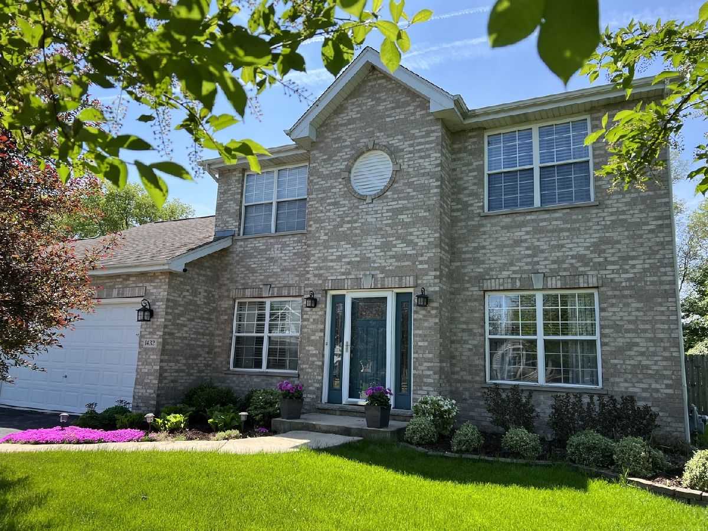
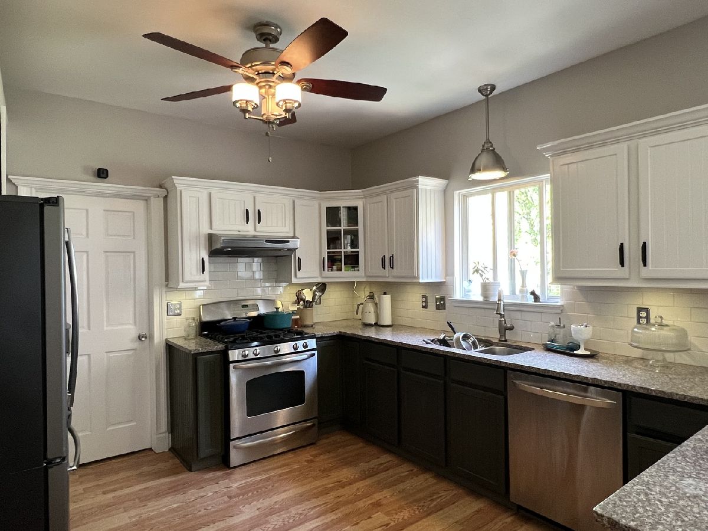
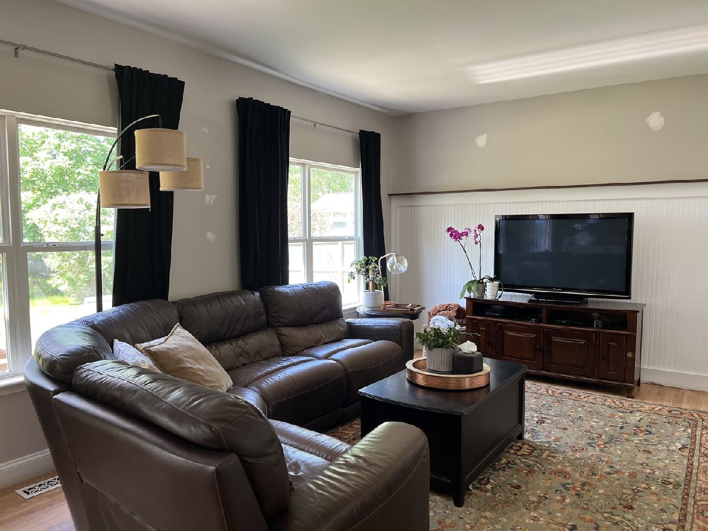
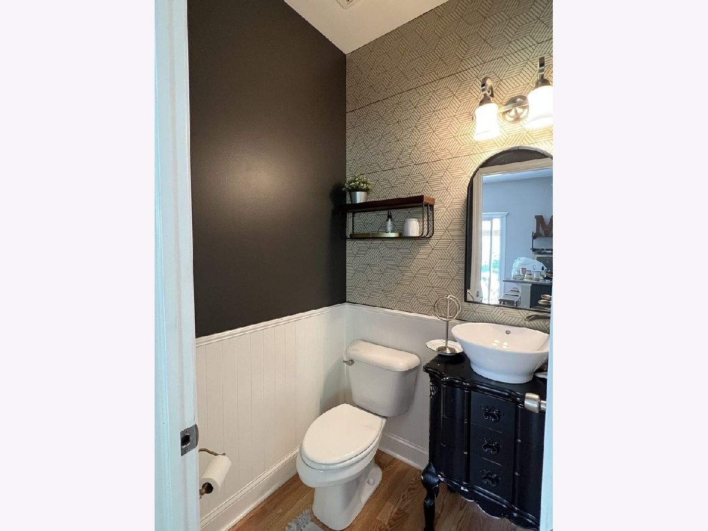
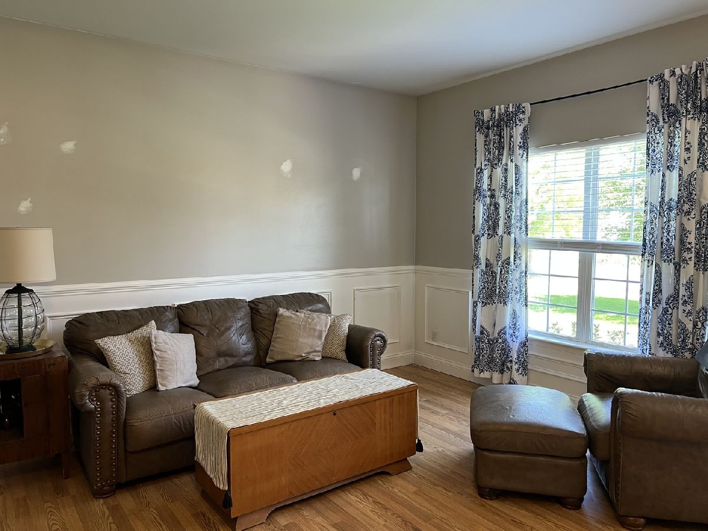
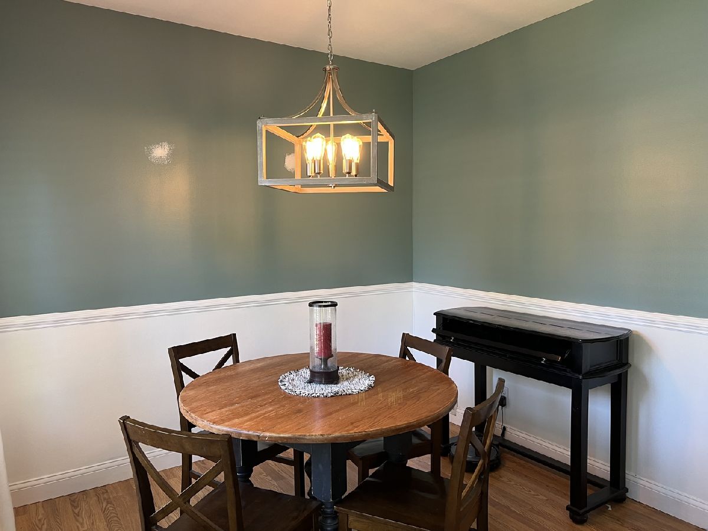
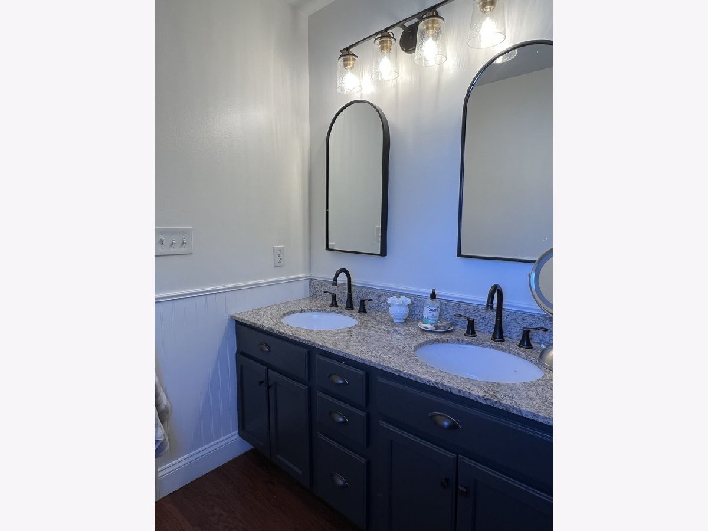
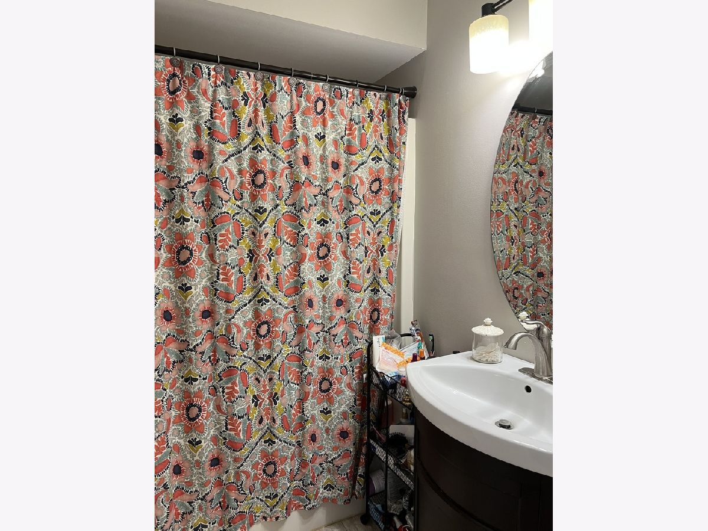
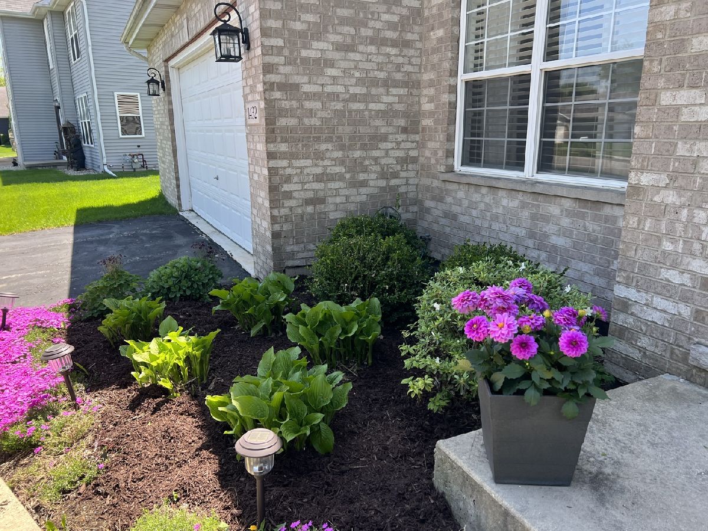
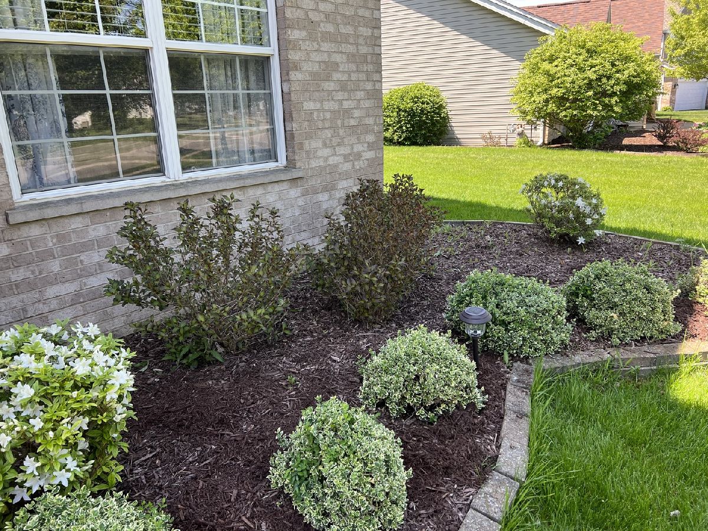
Room Specifics
Total Bedrooms: 3
Bedrooms Above Ground: 3
Bedrooms Below Ground: 0
Dimensions: —
Floor Type: —
Dimensions: —
Floor Type: —
Full Bathrooms: 3
Bathroom Amenities: Whirlpool,Double Sink
Bathroom in Basement: 0
Rooms: —
Basement Description: Partially Finished,Crawl,Bathroom Rough-In
Other Specifics
| 2.5 | |
| — | |
| Asphalt | |
| — | |
| — | |
| 109X155X68X140 | |
| — | |
| — | |
| — | |
| — | |
| Not in DB | |
| — | |
| — | |
| — | |
| — |
Tax History
| Year | Property Taxes |
|---|---|
| 2007 | $4,768 |
| 2023 | $7,422 |
Contact Agent
Nearby Similar Homes
Nearby Sold Comparables
Contact Agent
Listing Provided By
Charles Rutenberg Realty of IL


