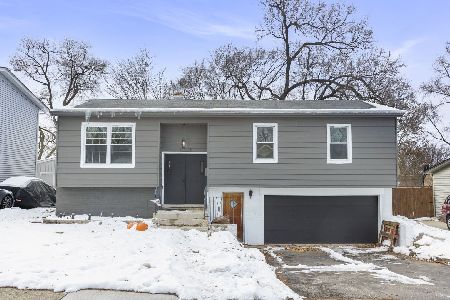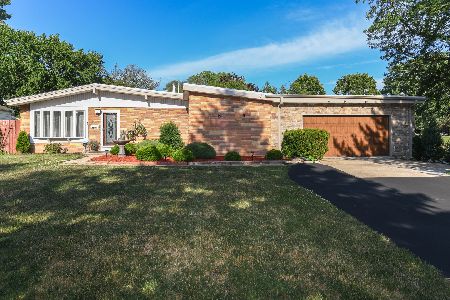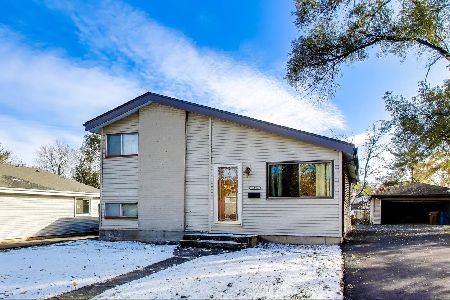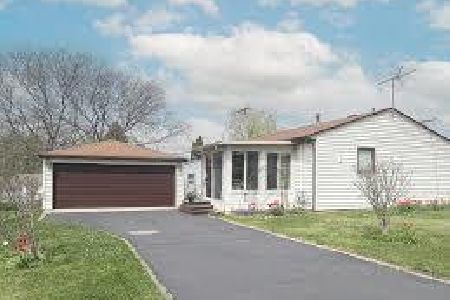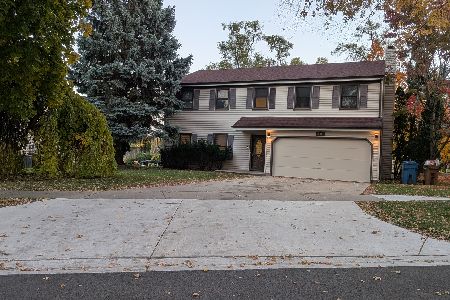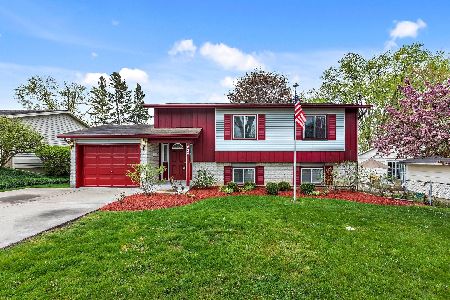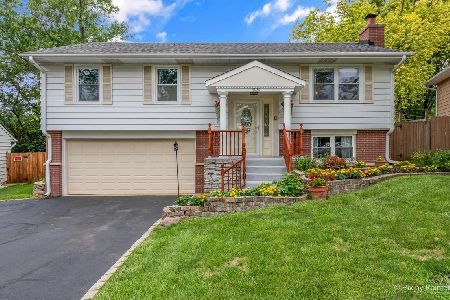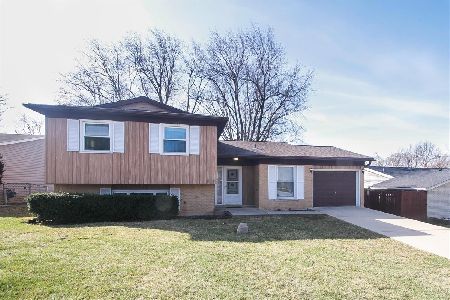1432 Circle Drive, Glendale Heights, Illinois 60139
$188,000
|
Sold
|
|
| Status: | Closed |
| Sqft: | 972 |
| Cost/Sqft: | $185 |
| Beds: | 3 |
| Baths: | 1 |
| Year Built: | 1968 |
| Property Taxes: | $4,644 |
| Days On Market: | 2833 |
| Lot Size: | 0,20 |
Description
Great opportunity to own your own home. Adorable 3 bedroom, 1 bath ranch with open floor plan. Light and bright! Skylights in living room and bath. 2 sliding patio doors and recessed lighting. Hardwood floors throughout the home. Home is adjacent to Circle Park on cul-de-sac. Fenced in backyard features deck with pergola and plenty of space to entertain. Close to shopping, public transportation, expressways and schools. Don't miss your opportunity to purchase this gem!
Property Specifics
| Single Family | |
| — | |
| Ranch | |
| 1968 | |
| None | |
| — | |
| No | |
| 0.2 |
| Du Page | |
| Old Glendale Heights East | |
| 0 / Not Applicable | |
| None | |
| Public | |
| Public Sewer | |
| 09878346 | |
| 0235208027 |
Nearby Schools
| NAME: | DISTRICT: | DISTANCE: | |
|---|---|---|---|
|
Middle School
Marquardt Middle School |
15 | Not in DB | |
|
High School
Glenbard East High School |
87 | Not in DB | |
Property History
| DATE: | EVENT: | PRICE: | SOURCE: |
|---|---|---|---|
| 10 May, 2018 | Sold | $188,000 | MRED MLS |
| 26 Mar, 2018 | Under contract | $179,900 | MRED MLS |
| 17 Mar, 2018 | Listed for sale | $179,900 | MRED MLS |
Room Specifics
Total Bedrooms: 3
Bedrooms Above Ground: 3
Bedrooms Below Ground: 0
Dimensions: —
Floor Type: Hardwood
Dimensions: —
Floor Type: Hardwood
Full Bathrooms: 1
Bathroom Amenities: —
Bathroom in Basement: 0
Rooms: No additional rooms
Basement Description: None
Other Specifics
| 1 | |
| — | |
| — | |
| Patio | |
| Cul-De-Sac,Fenced Yard,Park Adjacent | |
| 51X126X35X54X120 | |
| Unfinished | |
| None | |
| Skylight(s), Hardwood Floors | |
| Range, Dishwasher, Refrigerator, Washer, Dryer, Disposal, Stainless Steel Appliance(s) | |
| Not in DB | |
| Sidewalks, Street Lights, Street Paved | |
| — | |
| — | |
| — |
Tax History
| Year | Property Taxes |
|---|---|
| 2018 | $4,644 |
Contact Agent
Nearby Similar Homes
Nearby Sold Comparables
Contact Agent
Listing Provided By
Keller Williams Premiere Properties

