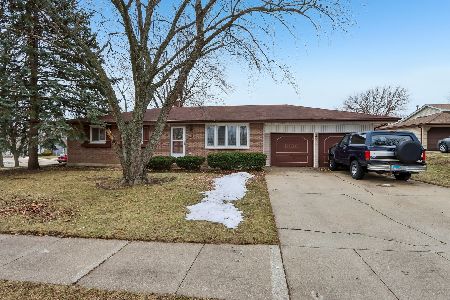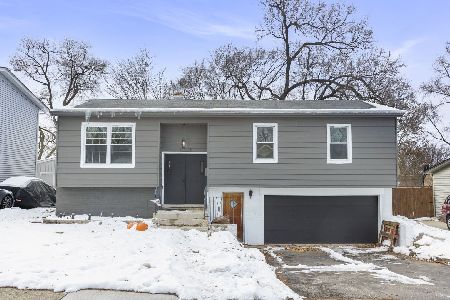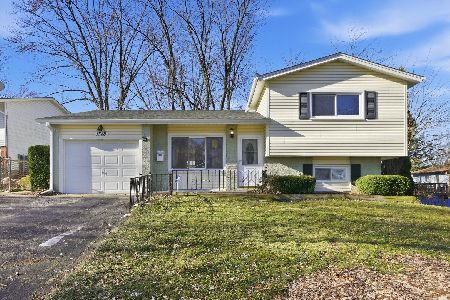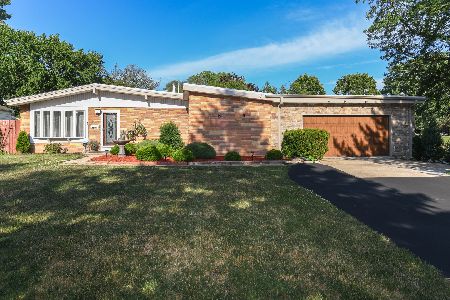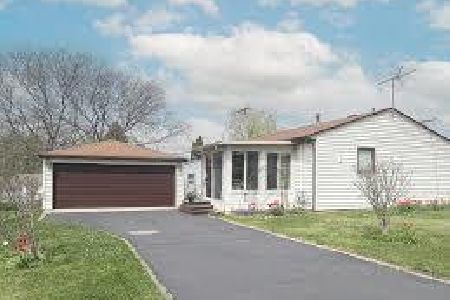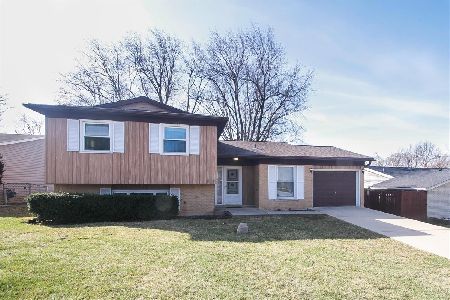625 Nolan Avenue, Glendale Heights, Illinois 60139
$265,000
|
Sold
|
|
| Status: | Closed |
| Sqft: | 1,677 |
| Cost/Sqft: | $149 |
| Beds: | 3 |
| Baths: | 2 |
| Year Built: | 1966 |
| Property Taxes: | $6,691 |
| Days On Market: | 1713 |
| Lot Size: | 0,00 |
Description
Beautifully updated split level home with newer furnace, central air and brand new water heater, as well as an updated kitchen featuring stainless steel appliances, quartz counters, tiled backsplash and a spacious eating area leading to the large backyard! The upstairs level has 3 bedrooms with all refinished hardwood floors, white 6 panel doors throughout, freshly painted with a nice neutral gray/white trim. In addition, both bathrooms have been updated new vanities, lighting and tiled baths! The tile flooring on the lower level is newer, along with brand new carpet in the family room! There is also a large backyard, attached garage with a double concrete driveway for additional parking and a huge laundry room! Shows great - see it today!
Property Specifics
| Single Family | |
| — | |
| — | |
| 1966 | |
| Walkout | |
| — | |
| No | |
| 0 |
| Du Page | |
| Reskins | |
| 0 / Not Applicable | |
| None | |
| Public | |
| Public Sewer | |
| 11071181 | |
| 0235208006 |
Nearby Schools
| NAME: | DISTRICT: | DISTANCE: | |
|---|---|---|---|
|
Grade School
G Stanley Hall Elementary School |
15 | — | |
|
Middle School
Marquardt Middle School |
15 | Not in DB | |
|
High School
Glenbard East High School |
87 | Not in DB | |
Property History
| DATE: | EVENT: | PRICE: | SOURCE: |
|---|---|---|---|
| 4 Dec, 2014 | Sold | $125,600 | MRED MLS |
| 12 Nov, 2014 | Under contract | $119,900 | MRED MLS |
| 13 Sep, 2014 | Listed for sale | $139,900 | MRED MLS |
| 28 May, 2021 | Sold | $265,000 | MRED MLS |
| 1 May, 2021 | Under contract | $249,900 | MRED MLS |
| 30 Apr, 2021 | Listed for sale | $249,900 | MRED MLS |
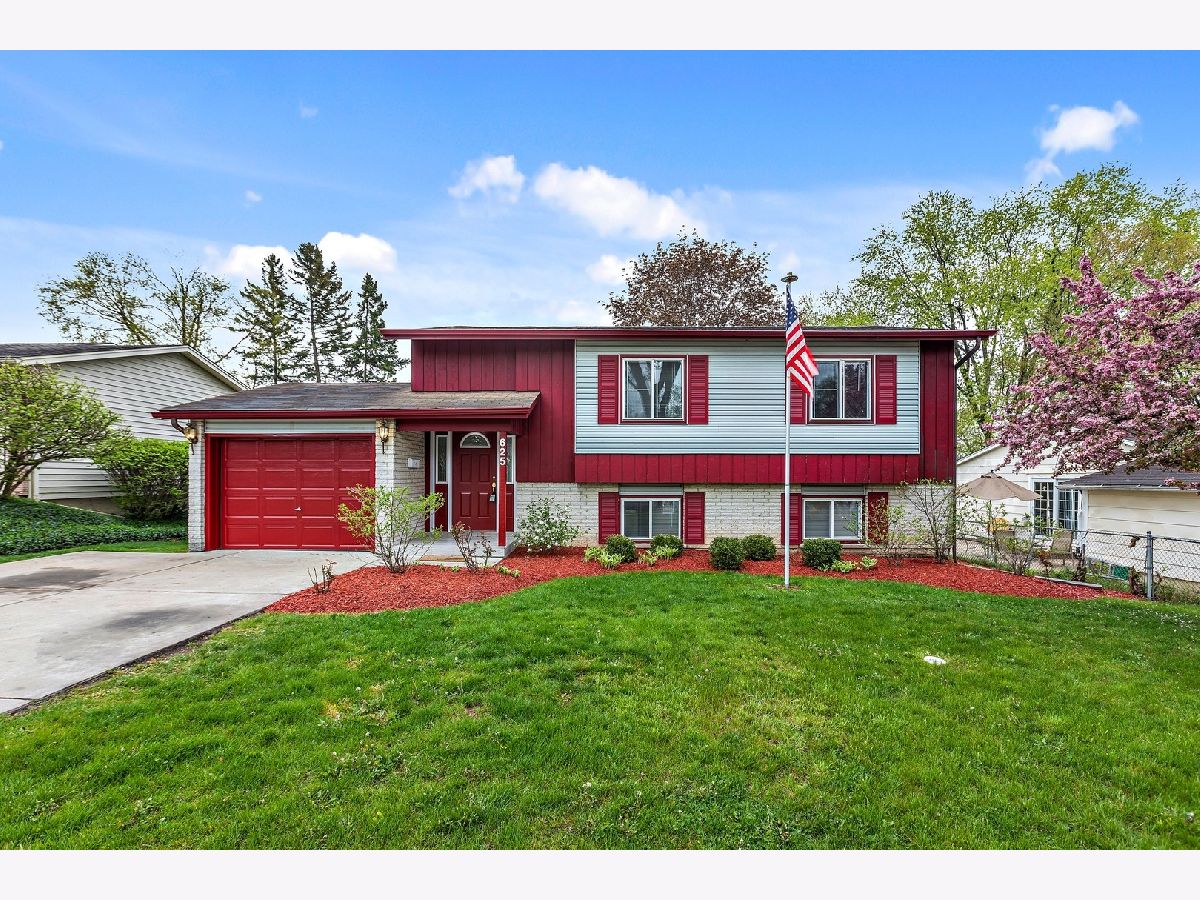
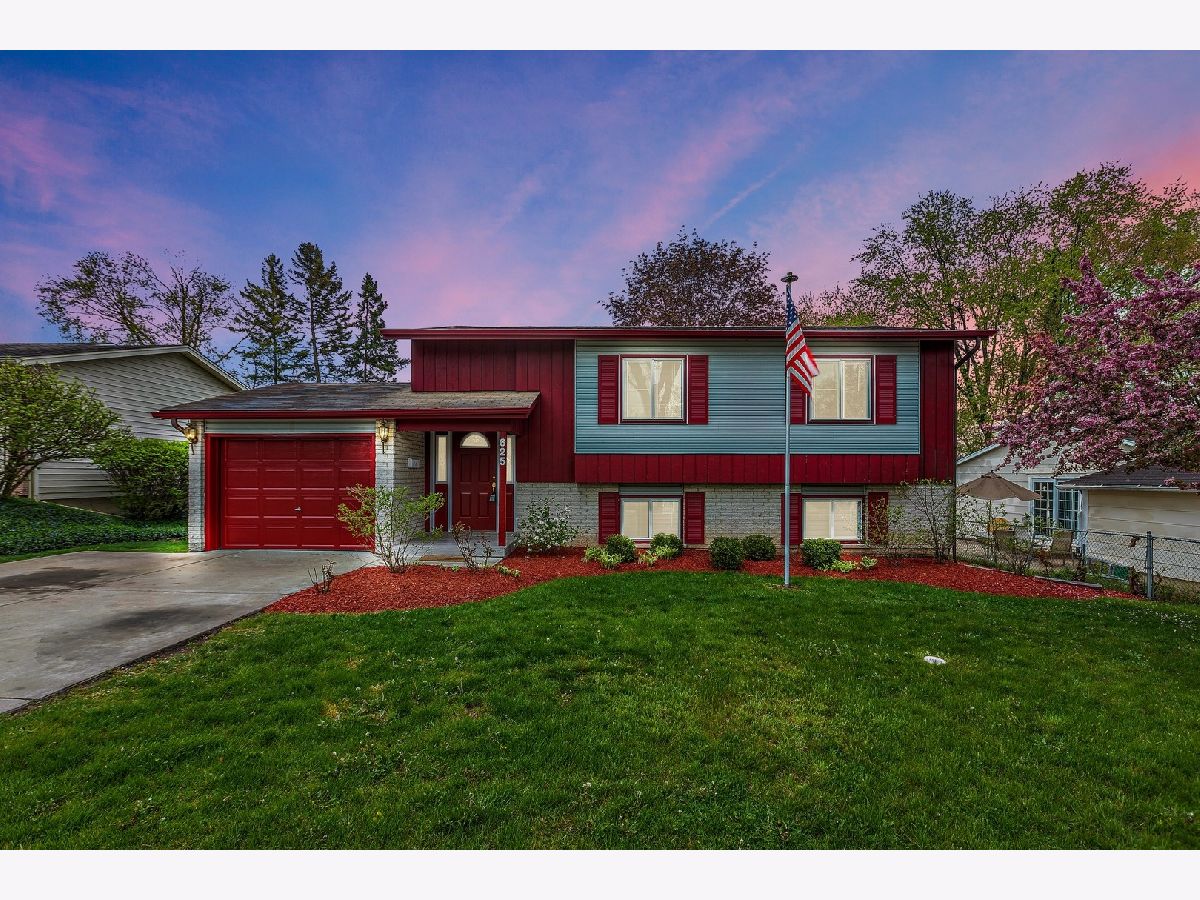

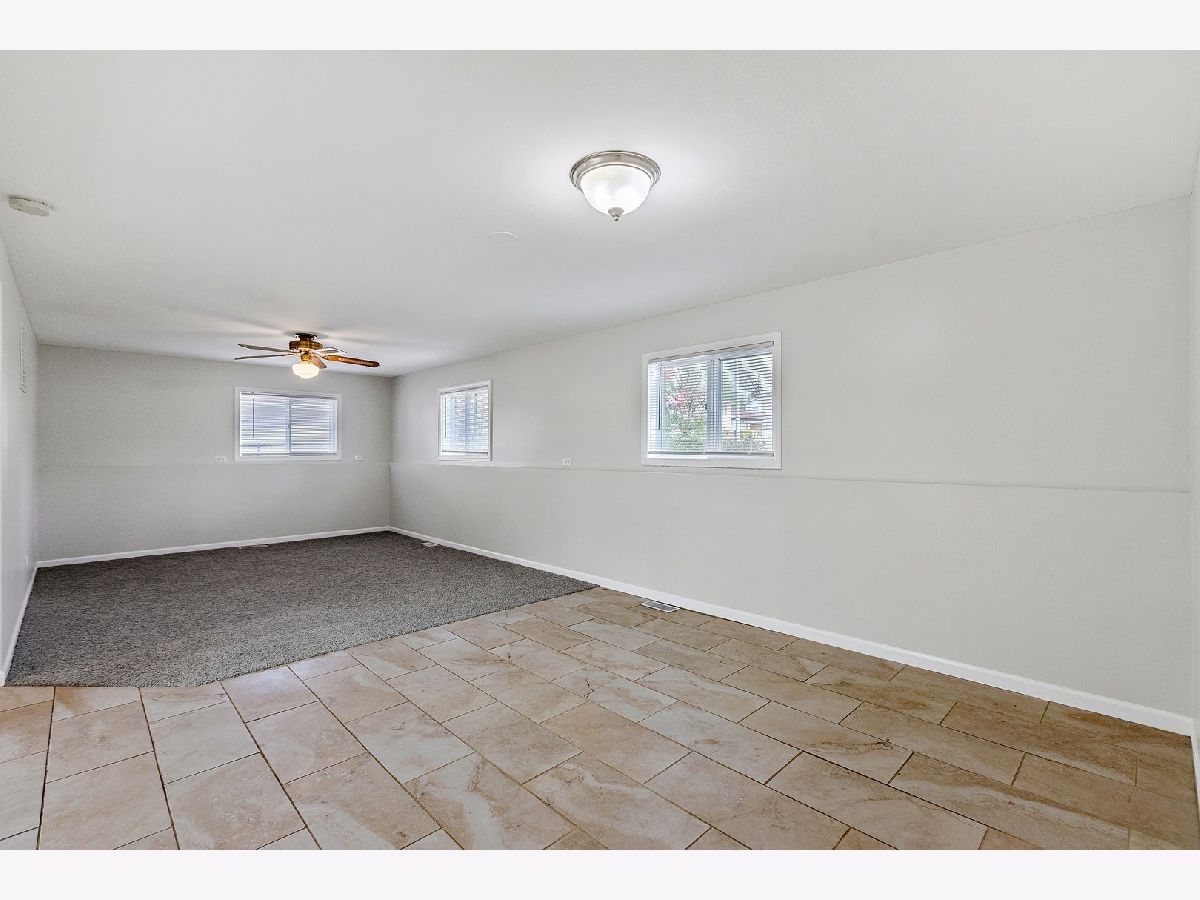














Room Specifics
Total Bedrooms: 3
Bedrooms Above Ground: 3
Bedrooms Below Ground: 0
Dimensions: —
Floor Type: Hardwood
Dimensions: —
Floor Type: Hardwood
Full Bathrooms: 2
Bathroom Amenities: Double Sink
Bathroom in Basement: 1
Rooms: Eating Area
Basement Description: Finished
Other Specifics
| 1 | |
| Concrete Perimeter | |
| Concrete | |
| Patio | |
| — | |
| 62 X 119 | |
| — | |
| None | |
| Vaulted/Cathedral Ceilings, Hardwood Floors | |
| Range, Microwave, Dishwasher, Refrigerator, Washer, Dryer | |
| Not in DB | |
| — | |
| — | |
| — | |
| — |
Tax History
| Year | Property Taxes |
|---|---|
| 2014 | $5,539 |
| 2021 | $6,691 |
Contact Agent
Nearby Similar Homes
Nearby Sold Comparables
Contact Agent
Listing Provided By
Coldwell Banker Realty

