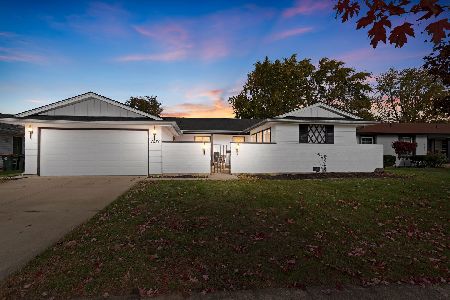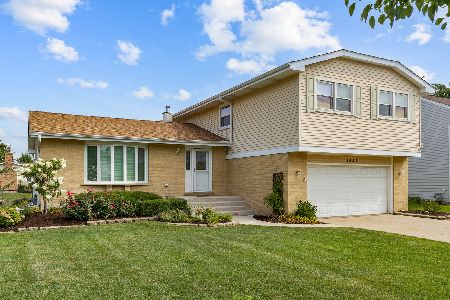1432 Haar Lane, Elk Grove Village, Illinois 60007
$348,000
|
Sold
|
|
| Status: | Closed |
| Sqft: | 2,081 |
| Cost/Sqft: | $168 |
| Beds: | 4 |
| Baths: | 3 |
| Year Built: | 1985 |
| Property Taxes: | $8,916 |
| Days On Market: | 3850 |
| Lot Size: | 0,18 |
Description
Stunning TriLevel Home from the Inside & Out- 4 Bed, 2.1 Bath w/Attached 2 Car Garage!Lots of Natural Light Throughout!Nicely Sized Rooms!Foyer w/Pergo Flrs Open to Neutral Living&Dining Rm w/Vaulted Ceiling & Bayed Window!Eat-In Kitchen w/Oak Cabinets & Backsplash- All Apps Included!Spacious Family Rm w/Pella Sliders to Fenced-in Backyd w/Hot Tub on Private Multi-Tiered Deck!Master Suite w/WIC, Skylight&Private Bath
Property Specifics
| Single Family | |
| — | |
| Tri-Level | |
| 1985 | |
| Partial | |
| — | |
| No | |
| 0.18 |
| Cook | |
| Shenandoah | |
| 0 / Not Applicable | |
| None | |
| Public | |
| Public Sewer | |
| 08943798 | |
| 07363080330000 |
Nearby Schools
| NAME: | DISTRICT: | DISTANCE: | |
|---|---|---|---|
|
Grade School
Adlai Stevenson Elementary Schoo |
54 | — | |
|
Middle School
Margaret Mead Junior High School |
54 | Not in DB | |
|
High School
J B Conant High School |
211 | Not in DB | |
Property History
| DATE: | EVENT: | PRICE: | SOURCE: |
|---|---|---|---|
| 10 Jul, 2015 | Sold | $348,000 | MRED MLS |
| 10 Jun, 2015 | Under contract | $350,000 | MRED MLS |
| 4 Jun, 2015 | Listed for sale | $350,000 | MRED MLS |
| 18 Sep, 2025 | Sold | $530,000 | MRED MLS |
| 17 Aug, 2025 | Under contract | $505,000 | MRED MLS |
| 14 Aug, 2025 | Listed for sale | $505,000 | MRED MLS |
Room Specifics
Total Bedrooms: 4
Bedrooms Above Ground: 4
Bedrooms Below Ground: 0
Dimensions: —
Floor Type: Carpet
Dimensions: —
Floor Type: Carpet
Dimensions: —
Floor Type: Carpet
Full Bathrooms: 3
Bathroom Amenities: Separate Shower
Bathroom in Basement: 0
Rooms: Walk In Closet
Basement Description: Unfinished,Crawl
Other Specifics
| 2 | |
| Concrete Perimeter | |
| Concrete | |
| Deck, Hot Tub, Storms/Screens | |
| Fenced Yard,Landscaped | |
| 113 X 71 X 112 X 73 | |
| — | |
| Full | |
| Vaulted/Cathedral Ceilings, Skylight(s), Hot Tub | |
| Range, Microwave, Dishwasher, Refrigerator, Washer, Dryer, Disposal | |
| Not in DB | |
| Sidewalks, Street Lights, Street Paved | |
| — | |
| — | |
| — |
Tax History
| Year | Property Taxes |
|---|---|
| 2015 | $8,916 |
| 2025 | $10,521 |
Contact Agent
Nearby Similar Homes
Nearby Sold Comparables
Contact Agent
Listing Provided By
Keller Williams Infinity






