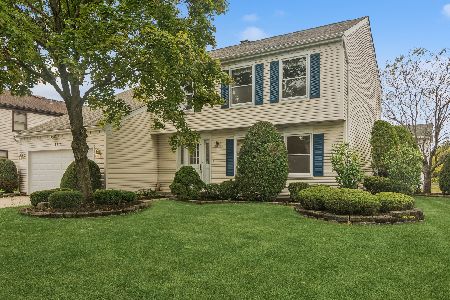1033 Judy Drive, Elk Grove Village, Illinois 60007
$337,500
|
Sold
|
|
| Status: | Closed |
| Sqft: | 0 |
| Cost/Sqft: | — |
| Beds: | 4 |
| Baths: | 3 |
| Year Built: | 1988 |
| Property Taxes: | $8,660 |
| Days On Market: | 5421 |
| Lot Size: | 0,00 |
Description
THIS HOME IS READY FOR YOU! ATTRACTIVELY DECORATED AND BEAUTIFULLY MAINTAINED THROUGHOUT. LARGE FAMILY ROOM WITH FULL MASONRY FIREPLACE AND NEW CARPETING. KITCHEN WITH NEWER APPLIANCES, SINK AND COUNTERTOP. EATING AREA WITH BAY WINDOW. BRAND NEW FURNACE AND CENTRAL AIR. BASEMENT WITH REC AND EXERCISE ROOMS. NEW R40 INSULATION. GREAT LOCATION.
Property Specifics
| Single Family | |
| — | |
| Colonial | |
| 1988 | |
| Full | |
| — | |
| No | |
| — |
| Cook | |
| Shenandoah | |
| 0 / Not Applicable | |
| None | |
| Lake Michigan | |
| Sewer-Storm | |
| 07759759 | |
| 07363180010000 |
Nearby Schools
| NAME: | DISTRICT: | DISTANCE: | |
|---|---|---|---|
|
Grade School
Adlai Stevenson Elementary Schoo |
54 | — | |
|
Middle School
Margaret Mead Junior High School |
54 | Not in DB | |
|
High School
J B Conant High School |
211 | Not in DB | |
Property History
| DATE: | EVENT: | PRICE: | SOURCE: |
|---|---|---|---|
| 18 May, 2012 | Sold | $337,500 | MRED MLS |
| 18 Feb, 2012 | Under contract | $359,900 | MRED MLS |
| — | Last price change | $369,000 | MRED MLS |
| 21 Mar, 2011 | Listed for sale | $399,000 | MRED MLS |
| 22 Apr, 2015 | Sold | $381,000 | MRED MLS |
| 27 Mar, 2015 | Under contract | $409,900 | MRED MLS |
| 16 Mar, 2015 | Listed for sale | $409,900 | MRED MLS |
| 30 Jun, 2021 | Sold | $475,000 | MRED MLS |
| 27 Mar, 2021 | Under contract | $450,000 | MRED MLS |
| 24 Mar, 2021 | Listed for sale | $450,000 | MRED MLS |
Room Specifics
Total Bedrooms: 4
Bedrooms Above Ground: 4
Bedrooms Below Ground: 0
Dimensions: —
Floor Type: Carpet
Dimensions: —
Floor Type: Carpet
Dimensions: —
Floor Type: Carpet
Full Bathrooms: 3
Bathroom Amenities: —
Bathroom in Basement: 0
Rooms: Eating Area,Exercise Room,Recreation Room
Basement Description: Finished
Other Specifics
| 2 | |
| Concrete Perimeter | |
| — | |
| — | |
| Corner Lot | |
| 90X110 | |
| — | |
| Full | |
| — | |
| Range, Microwave, Dishwasher, Refrigerator, Washer, Dryer | |
| Not in DB | |
| Sidewalks, Street Lights, Street Paved | |
| — | |
| — | |
| — |
Tax History
| Year | Property Taxes |
|---|---|
| 2012 | $8,660 |
| 2015 | $10,063 |
| 2021 | $9,783 |
Contact Agent
Nearby Similar Homes
Nearby Sold Comparables
Contact Agent
Listing Provided By
Berkshire Hathaway HomeServices American Heritage






