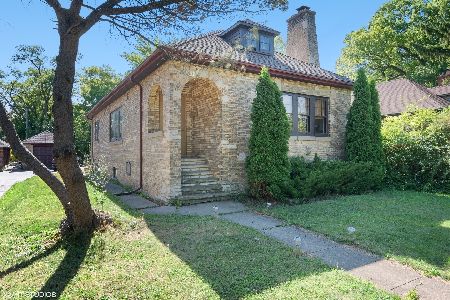1432 Lincoln Place, Highland Park, Illinois 60035
$330,000
|
Sold
|
|
| Status: | Closed |
| Sqft: | 1,800 |
| Cost/Sqft: | $194 |
| Beds: | 3 |
| Baths: | 5 |
| Year Built: | 1917 |
| Property Taxes: | $9,967 |
| Days On Market: | 3608 |
| Lot Size: | 0,19 |
Description
Recently Renovated and Bathed in Sunlight, this lovely Bungalow Style Home Offers 4 Levels of Expansive Living Spaces in a Walk To Town, Train, Traill and School Location East of Greenbay Road. Main Level Great Room offers Urban Sophistication, Abundant Recessed Lighting, Espresso Hardwood Floors and Lots of Space. Cook's Kitchen with Expresso Brown Cabinetry, Stainless Appliances, Gorgeous Slate Flooring and Huge Eating Area all Overlooking Deck, Gazebo, and Huge Rear Yard. 3 Bedrooms PLUS a Library Upstairs with 2 Full Baths and 2nd Floor Laundry! Basement Offers Separate Family Room, 3 bedrooms, 1 Full Bath, 1 Half Bath and an Additional Laundry Room. Very Flexible Floor Plan. LOTS OF HOUSE. WOW!
Property Specifics
| Single Family | |
| — | |
| — | |
| 1917 | |
| Full | |
| — | |
| No | |
| 0.19 |
| Lake | |
| — | |
| 0 / Not Applicable | |
| None | |
| Lake Michigan | |
| Public Sewer | |
| 09162771 | |
| 16262060280000 |
Nearby Schools
| NAME: | DISTRICT: | DISTANCE: | |
|---|---|---|---|
|
Grade School
Lincoln Elementary School |
112 | — | |
|
Middle School
Edgewood Middle School |
112 | Not in DB | |
|
High School
Highland Park High School |
113 | Not in DB | |
Property History
| DATE: | EVENT: | PRICE: | SOURCE: |
|---|---|---|---|
| 16 Jun, 2016 | Sold | $330,000 | MRED MLS |
| 6 Apr, 2016 | Under contract | $349,000 | MRED MLS |
| 11 Mar, 2016 | Listed for sale | $349,000 | MRED MLS |
Room Specifics
Total Bedrooms: 6
Bedrooms Above Ground: 3
Bedrooms Below Ground: 3
Dimensions: —
Floor Type: Hardwood
Dimensions: —
Floor Type: Hardwood
Dimensions: —
Floor Type: Slate
Dimensions: —
Floor Type: —
Dimensions: —
Floor Type: —
Full Bathrooms: 5
Bathroom Amenities: Whirlpool,Separate Shower,Double Sink
Bathroom in Basement: 1
Rooms: Bedroom 5,Bedroom 6,Eating Area,Great Room,Library,Other Room
Basement Description: Finished
Other Specifics
| — | |
| Concrete Perimeter | |
| Asphalt | |
| Deck, Gazebo | |
| Fenced Yard | |
| 50 X 156 X 52 X 170 | |
| — | |
| Full | |
| Skylight(s), Bar-Wet, Hardwood Floors, Second Floor Laundry, First Floor Full Bath | |
| Range, Dishwasher, Refrigerator, Washer, Dryer, Stainless Steel Appliance(s) | |
| Not in DB | |
| — | |
| — | |
| — | |
| Wood Burning |
Tax History
| Year | Property Taxes |
|---|---|
| 2016 | $9,967 |
Contact Agent
Nearby Similar Homes
Nearby Sold Comparables
Contact Agent
Listing Provided By
Coldwell Banker Residential










