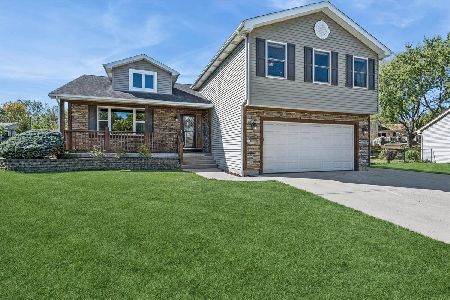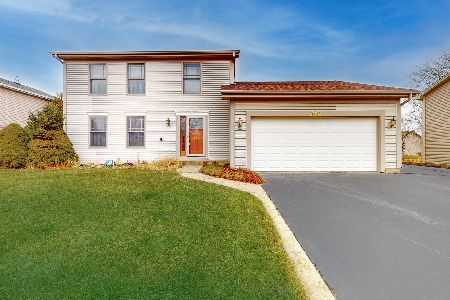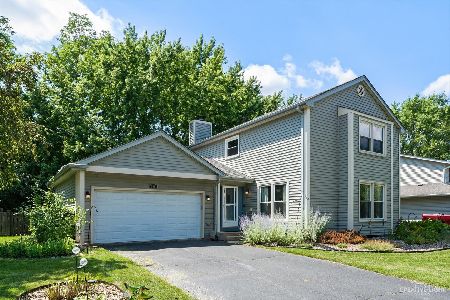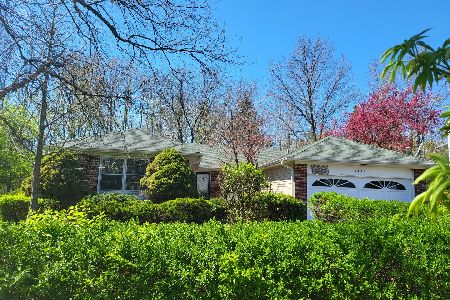1432 Parkview Terrace, Algonquin, Illinois 60102
$319,900
|
Sold
|
|
| Status: | Closed |
| Sqft: | 0 |
| Cost/Sqft: | — |
| Beds: | 4 |
| Baths: | 3 |
| Year Built: | 1981 |
| Property Taxes: | $6,575 |
| Days On Market: | 1740 |
| Lot Size: | 0,32 |
Description
Welcome To High Hill Farms! This Welcoming 4 Bed 2.5 bath Home Offers Basement, 2 Car Garage, Giant Corner Lot .32 Acres, Trex Deck, Shed, And Over 2,145 Sq Ft Of Living Space. Upon Entering You Are Greeted With Nice Foyer Overlooking A Very Spacious Formal Living Room And Dining Room Perfect For Entertaining. The Kitchen Is A Great Work Space With Tons Of Counter Space, Plenty Of Cabinets, Updated Appliances, And More! The Family Room Offers Floor To Ceiling Brick Fireplace Makes For A Relaxing Space With Sliding Door To Fantastic Deck And Backyard. Upstairs You Will Find All 4 Bedrooms. The Large Master Bedroom With An En Suite Bathroom and Walk In Closet, Updated Master Bath, Plus 3 Spacious Bedrooms For Plenty of Space And Storage. Offers 2nd Floor Laundry Room No More Running Up And Down With Baskets! Newer Roof, Furnace, Water Heater, Windows, Carpet. Full Basement And Convenient 10x12 Shed In The Large, .32 Acre Backyard, Perfect For Extra Storage. You Are At Home Here! Come And Take A Look!
Property Specifics
| Single Family | |
| — | |
| Colonial | |
| 1981 | |
| Full | |
| SADDLERIDGE | |
| No | |
| 0.32 |
| Kane | |
| High Hill Farms | |
| 0 / Not Applicable | |
| None | |
| Public | |
| Public Sewer | |
| 11049257 | |
| 1933104008 |
Nearby Schools
| NAME: | DISTRICT: | DISTANCE: | |
|---|---|---|---|
|
Grade School
Neubert Elementary School |
300 | — | |
|
Middle School
Westfield Community School |
300 | Not in DB | |
|
High School
H D Jacobs High School |
300 | Not in DB | |
Property History
| DATE: | EVENT: | PRICE: | SOURCE: |
|---|---|---|---|
| 30 Jun, 2021 | Sold | $319,900 | MRED MLS |
| 7 May, 2021 | Under contract | $299,900 | MRED MLS |
| 30 Apr, 2021 | Listed for sale | $299,900 | MRED MLS |
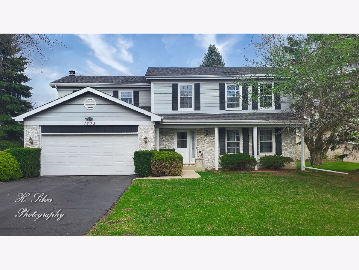
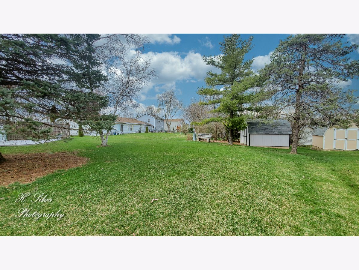
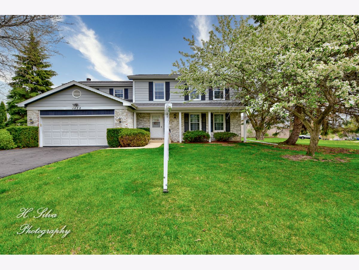
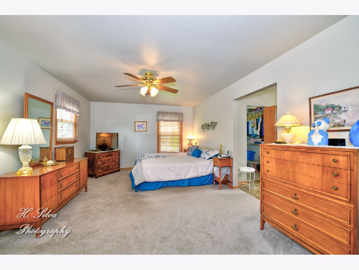
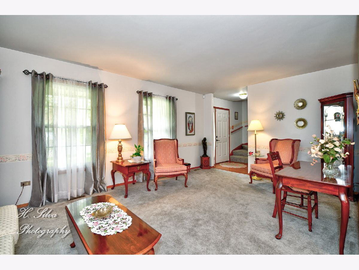
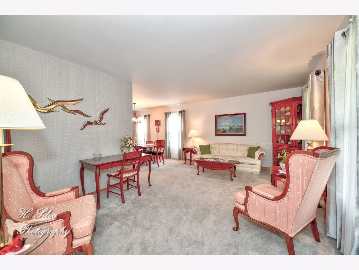
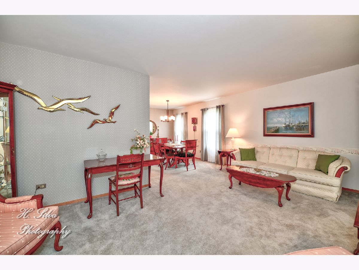
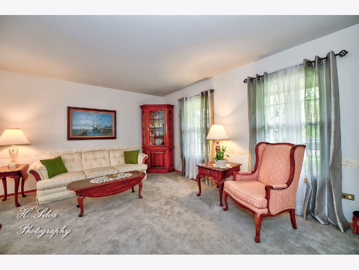
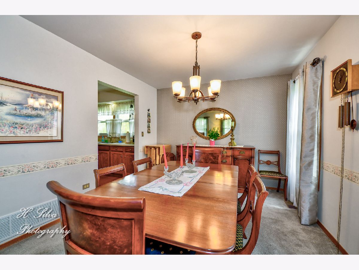
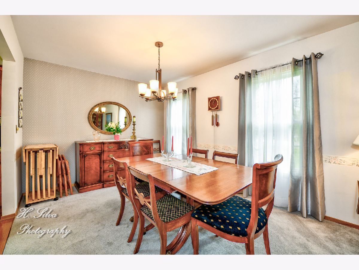
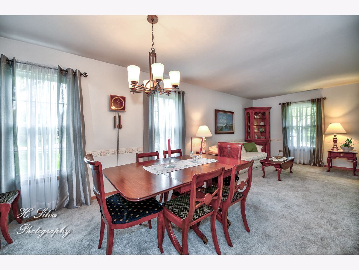
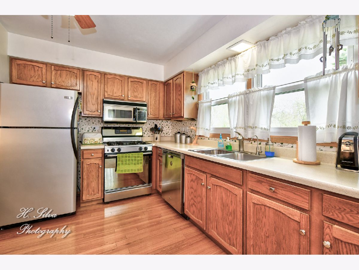
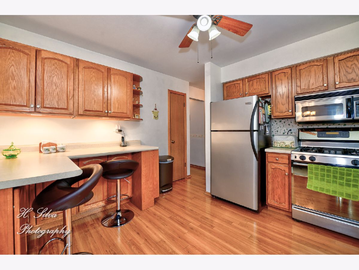
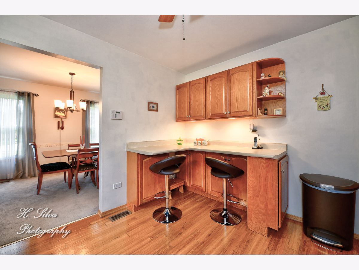
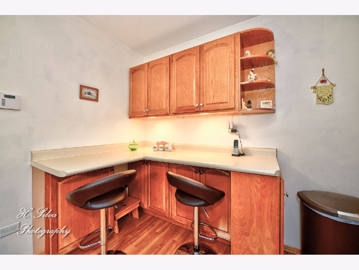
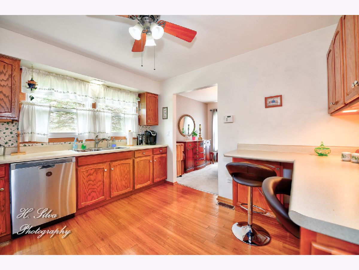
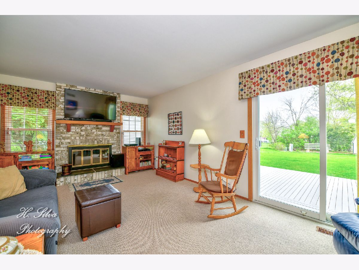
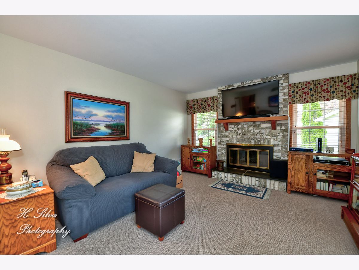
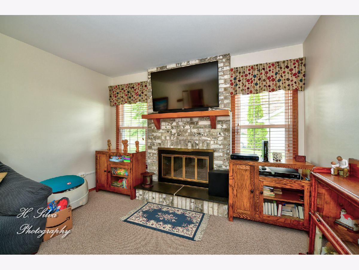
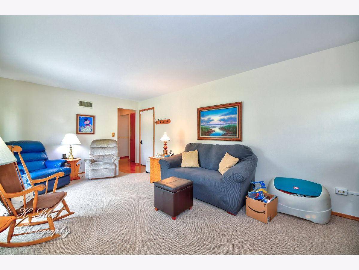
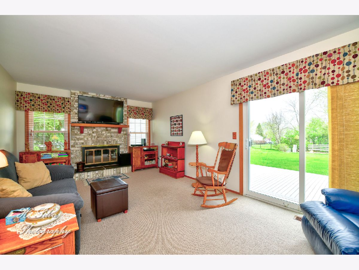
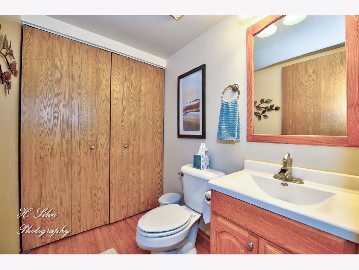
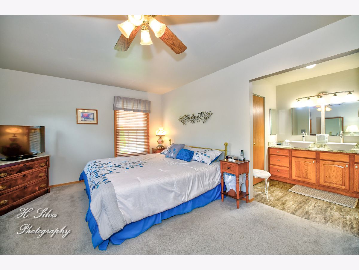
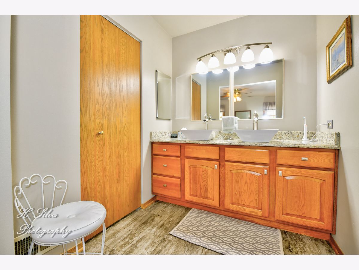
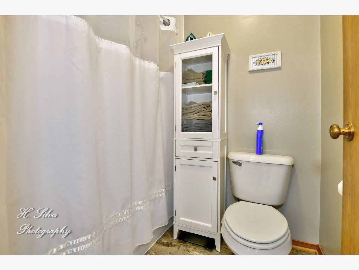

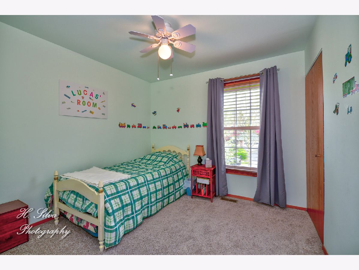
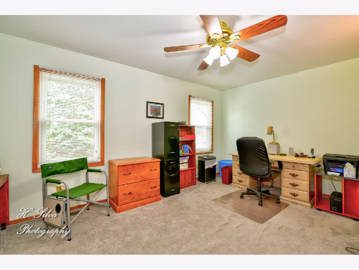
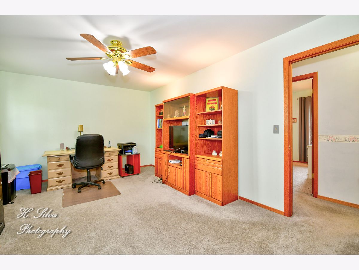
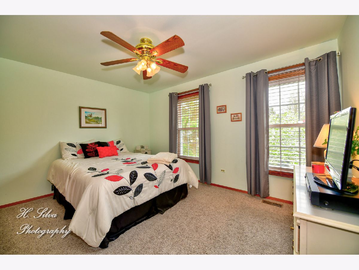
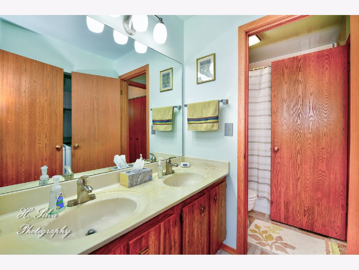
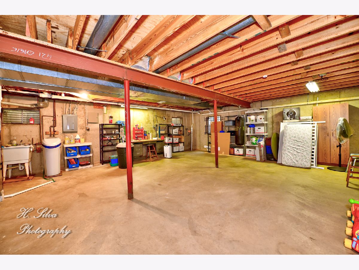
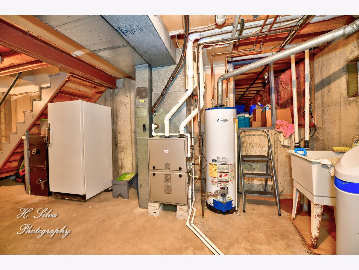
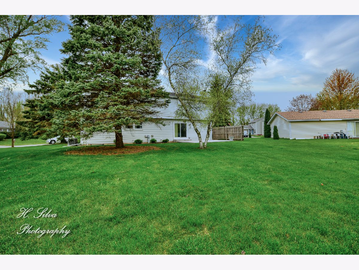
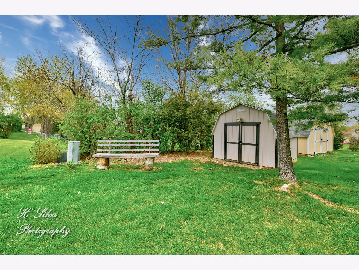
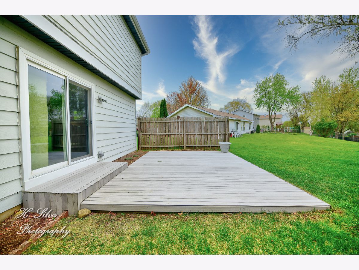
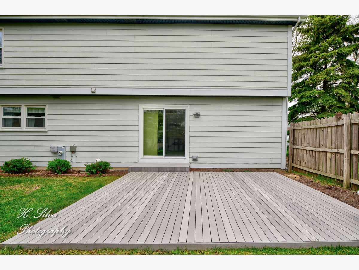
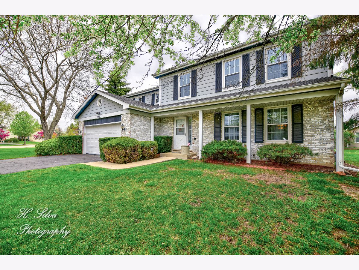
Room Specifics
Total Bedrooms: 4
Bedrooms Above Ground: 4
Bedrooms Below Ground: 0
Dimensions: —
Floor Type: Carpet
Dimensions: —
Floor Type: Carpet
Dimensions: —
Floor Type: Carpet
Full Bathrooms: 3
Bathroom Amenities: —
Bathroom in Basement: 0
Rooms: Foyer
Basement Description: Unfinished
Other Specifics
| 2 | |
| Concrete Perimeter | |
| Asphalt | |
| Deck | |
| Corner Lot,Landscaped | |
| 155X127X45X151 | |
| Full,Unfinished | |
| Full | |
| Hardwood Floors, Second Floor Laundry | |
| Range, Microwave, Dishwasher, Refrigerator, Washer, Dryer, Disposal, Stainless Steel Appliance(s) | |
| Not in DB | |
| Park, Curbs, Sidewalks, Street Lights, Street Paved | |
| — | |
| — | |
| Wood Burning, Attached Fireplace Doors/Screen, Gas Starter, Includes Accessories |
Tax History
| Year | Property Taxes |
|---|---|
| 2021 | $6,575 |
Contact Agent
Nearby Similar Homes
Nearby Sold Comparables
Contact Agent
Listing Provided By
Five Star Realty, Inc




