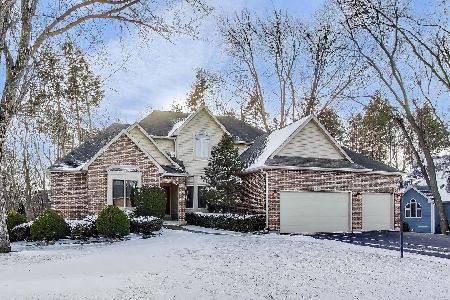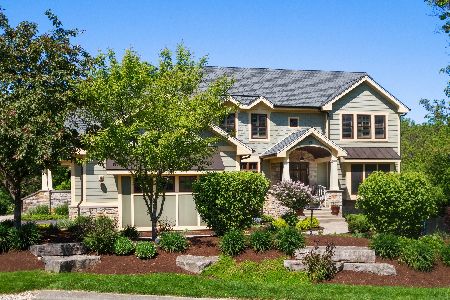14321 Ryan Court, Woodstock, Illinois 60098
$265,000
|
Sold
|
|
| Status: | Closed |
| Sqft: | 2,680 |
| Cost/Sqft: | $103 |
| Beds: | 4 |
| Baths: | 3 |
| Year Built: | 1989 |
| Property Taxes: | $9,850 |
| Days On Market: | 3630 |
| Lot Size: | 0,89 |
Description
Comfortable home on a quiet street with no through traffic. The heart of the home is the kitchen and adjoining family room with hardwood floors and french doors that open out to the deck overlooking the woods. The updated kitchen has granite counters and stainless appliances. Upstairs are 4 good sized bedrooms, 3 with walk-in closets. The huge basement is half finished with a rec room. There are doors out the the brick patio, deck and backyard. The home sits high on almost an acre but with the woods there isn't too much yard to maintain. The home has low maintenance exterior. The roof with gutter guards is only 2 years old. A new driveway was put in last year along with the new brick walkways. So much has been done to this one owner home. The garage has an extensions giving you lots of room for bikes, etc. There are no association fees and you are walking distance to the neighborhood elementary school and close to town Square and Metra Station.
Property Specifics
| Single Family | |
| — | |
| Traditional | |
| 1989 | |
| Walkout | |
| — | |
| No | |
| 0.89 |
| Mc Henry | |
| Westwood Lakes Estates | |
| 0 / Not Applicable | |
| None | |
| Public | |
| Public Sewer | |
| 09139886 | |
| 1212276025 |
Nearby Schools
| NAME: | DISTRICT: | DISTANCE: | |
|---|---|---|---|
|
Grade School
Westwood Elementary School |
200 | — | |
|
Middle School
Creekside Middle School |
200 | Not in DB | |
|
High School
Woodstock High School |
200 | Not in DB | |
Property History
| DATE: | EVENT: | PRICE: | SOURCE: |
|---|---|---|---|
| 20 May, 2016 | Sold | $265,000 | MRED MLS |
| 24 Mar, 2016 | Under contract | $275,000 | MRED MLS |
| 15 Feb, 2016 | Listed for sale | $275,000 | MRED MLS |
Room Specifics
Total Bedrooms: 4
Bedrooms Above Ground: 4
Bedrooms Below Ground: 0
Dimensions: —
Floor Type: Carpet
Dimensions: —
Floor Type: Carpet
Dimensions: —
Floor Type: Carpet
Full Bathrooms: 3
Bathroom Amenities: Double Sink
Bathroom in Basement: 0
Rooms: Eating Area,Foyer,Recreation Room
Basement Description: Finished,Exterior Access,Bathroom Rough-In
Other Specifics
| 2 | |
| Concrete Perimeter | |
| Asphalt | |
| Deck, Patio | |
| Wooded | |
| 90 X 277 X 45 X 182 X 459 | |
| — | |
| Full | |
| Hardwood Floors, First Floor Laundry | |
| Range, Microwave, Dishwasher, Refrigerator, Washer, Dryer, Disposal | |
| Not in DB | |
| — | |
| — | |
| — | |
| Wood Burning |
Tax History
| Year | Property Taxes |
|---|---|
| 2016 | $9,850 |
Contact Agent
Nearby Similar Homes
Nearby Sold Comparables
Contact Agent
Listing Provided By
Berkshire Hathaway HomeServices Starck Real Estate









