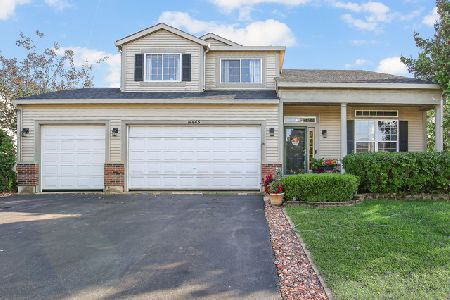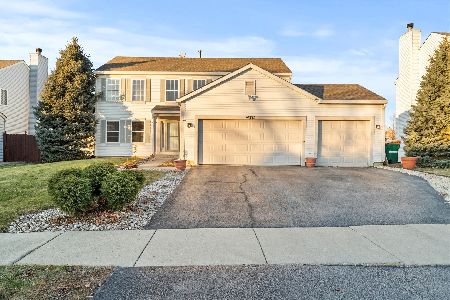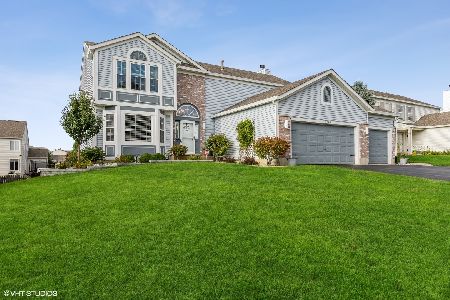14324 Carriage Sta, Lockport, Illinois 60441
$389,000
|
Sold
|
|
| Status: | Closed |
| Sqft: | 2,353 |
| Cost/Sqft: | $161 |
| Beds: | 5 |
| Baths: | 4 |
| Year Built: | 2003 |
| Property Taxes: | $8,653 |
| Days On Market: | 1667 |
| Lot Size: | 0,21 |
Description
Located in one of the rare subdivisions in Lockport without an association and the highly rated Lockport HS district. Custom porch, decorative front door and 2 story foyer welcomes you to this amazing home with 9 ft ceilings. Custom kitchen w/ copper farmhouse sink. First floor laundry room, office/den. Main level playroom can be converted into a fifth bedroom, perfect for related living with a need for no stairs. Gas fireplace on main level and in the basement. Finished basement with approx 1,100 sq ft. features a walkout that leads to one of the bigger lots in the subdivision with a hot tub, Unilock brick paver patio with built in fire pit, maintenance free deck and privacy fence, perfect for outdoor entertaining. New windows, attic re-insulated with added venting, updated large hot water tank, updated master bathroom with spa/jetted whirlpool tub with inline heater. Tear off roof replacement in 2020. New hardwood floors on main level. A must see!
Property Specifics
| Single Family | |
| — | |
| — | |
| 2003 | |
| Walkout | |
| THE ST. JAMES | |
| No | |
| 0.21 |
| Will | |
| Victoria Crossing | |
| 0 / Not Applicable | |
| None | |
| Lake Michigan | |
| Public Sewer | |
| 11134866 | |
| 1605223040100000 |
Nearby Schools
| NAME: | DISTRICT: | DISTANCE: | |
|---|---|---|---|
|
Grade School
William E Young |
33C | — | |
|
Middle School
Homer Junior High School |
33C | Not in DB | |
|
High School
Lockport Township High School |
205 | Not in DB | |
Property History
| DATE: | EVENT: | PRICE: | SOURCE: |
|---|---|---|---|
| 20 Aug, 2021 | Sold | $389,000 | MRED MLS |
| 1 Jul, 2021 | Under contract | $379,000 | MRED MLS |
| 28 Jun, 2021 | Listed for sale | $379,000 | MRED MLS |
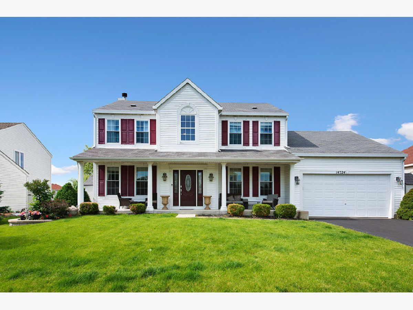
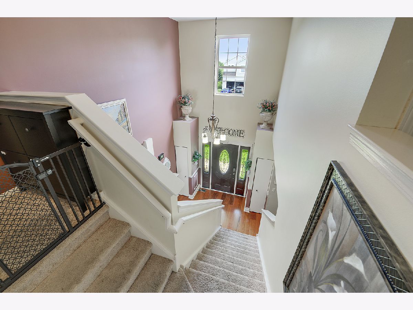
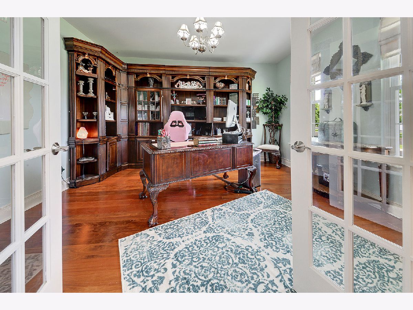
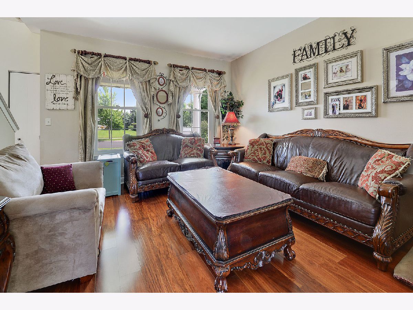
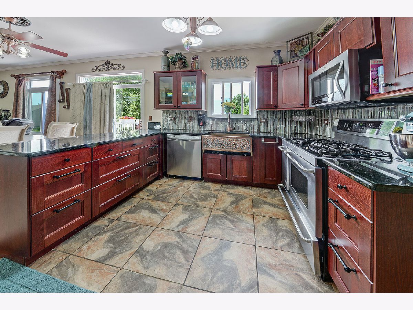
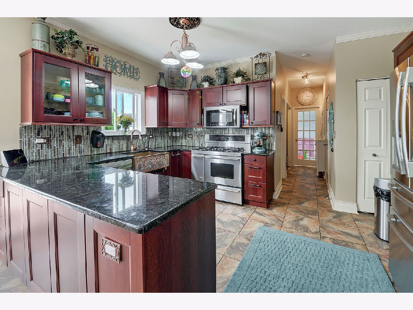
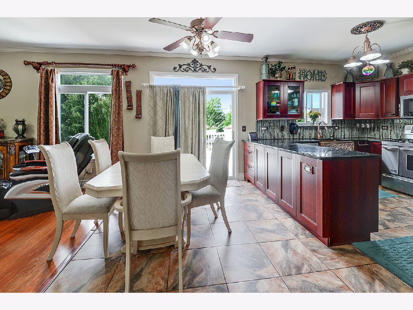
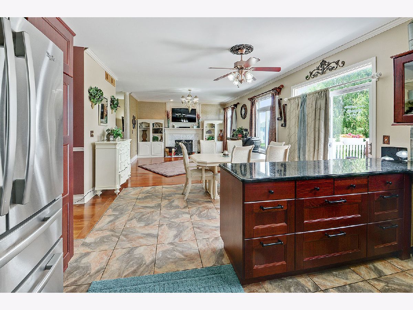
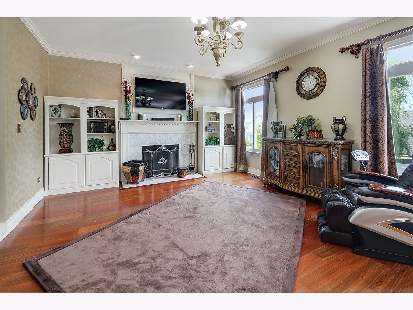
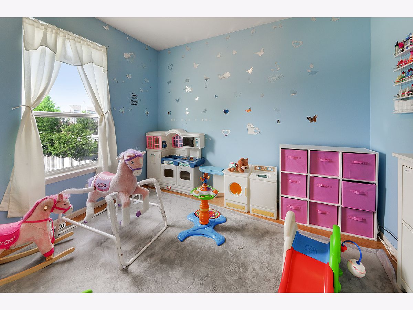
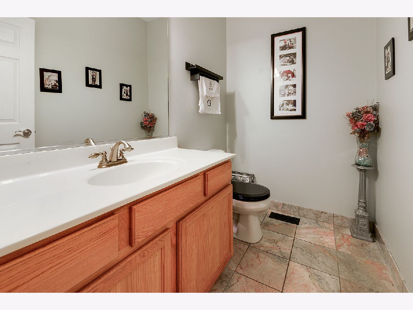
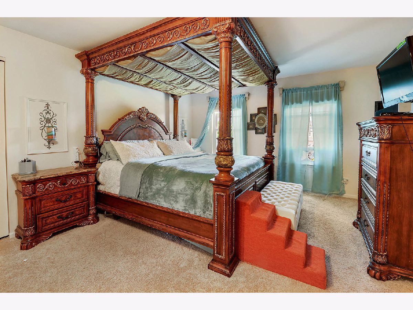
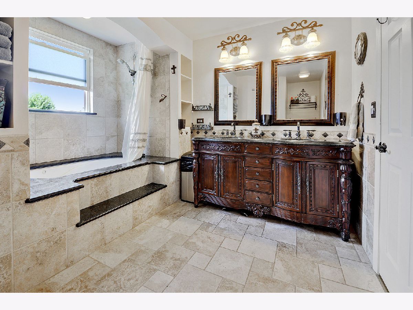
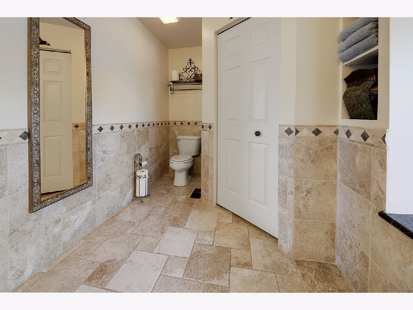
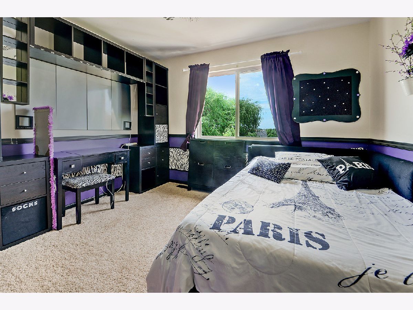
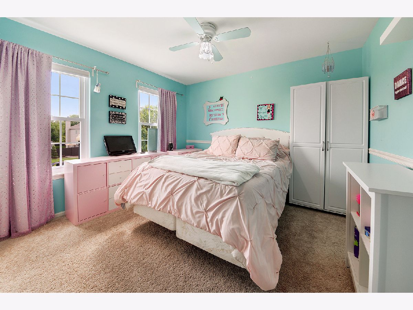
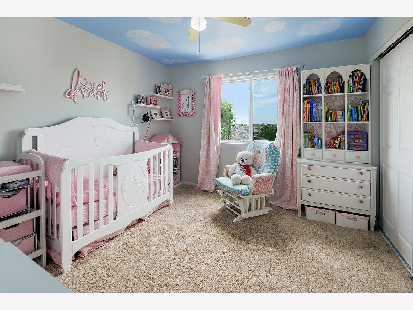
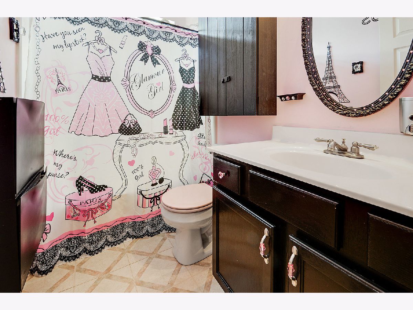
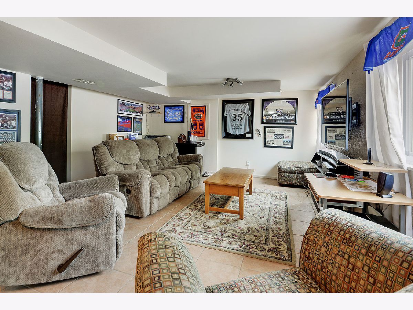
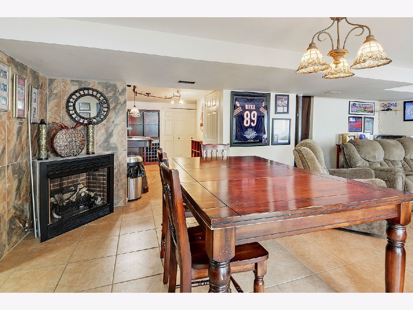
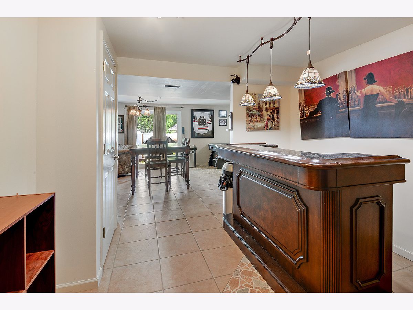
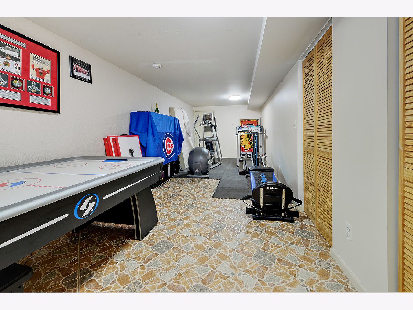
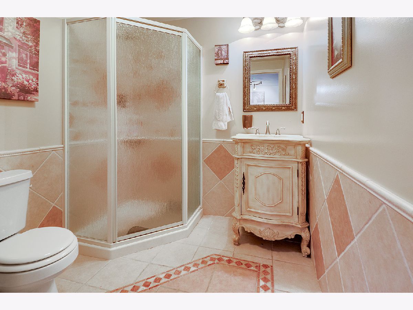
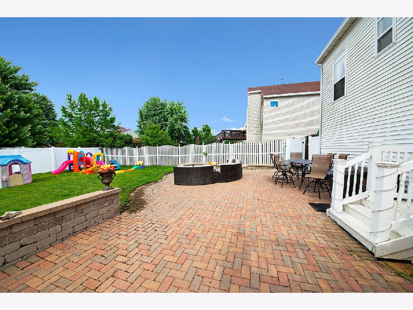
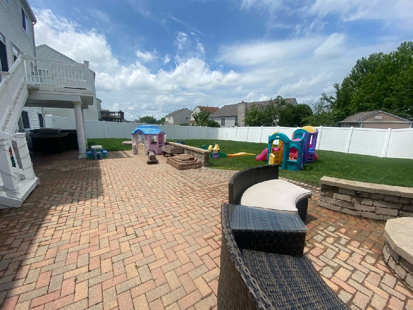
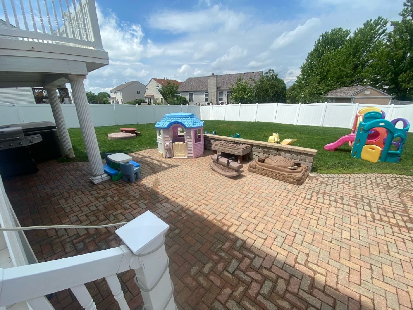
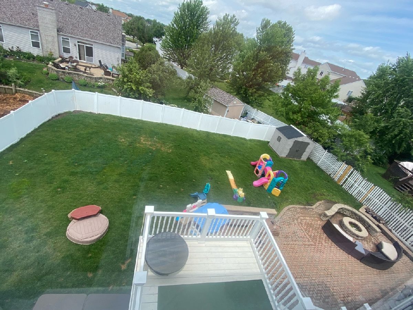
Room Specifics
Total Bedrooms: 5
Bedrooms Above Ground: 5
Bedrooms Below Ground: 0
Dimensions: —
Floor Type: Carpet
Dimensions: —
Floor Type: Carpet
Dimensions: —
Floor Type: Carpet
Dimensions: —
Floor Type: —
Full Bathrooms: 4
Bathroom Amenities: Whirlpool,Separate Shower
Bathroom in Basement: 1
Rooms: Office,Bedroom 5
Basement Description: Finished
Other Specifics
| 2 | |
| Concrete Perimeter | |
| Asphalt | |
| Deck, Patio, Hot Tub, Brick Paver Patio, Storms/Screens | |
| Fenced Yard | |
| 74X124X73X124 | |
| Unfinished | |
| Full | |
| Wood Laminate Floors, First Floor Laundry | |
| Range, Microwave, Dishwasher, Refrigerator, Freezer, Washer, Dryer, Disposal, Stainless Steel Appliance(s), Water Softener Owned | |
| Not in DB | |
| Park, Curbs, Sidewalks, Street Lights, Street Paved | |
| — | |
| — | |
| Wood Burning, Gas Log |
Tax History
| Year | Property Taxes |
|---|---|
| 2021 | $8,653 |
Contact Agent
Nearby Sold Comparables
Contact Agent
Listing Provided By
Keller Williams Infinity

