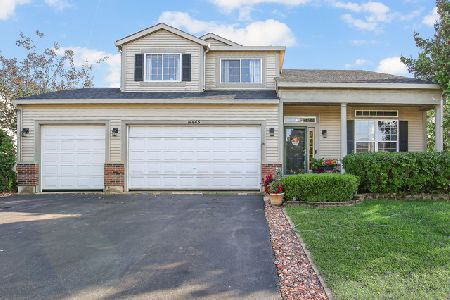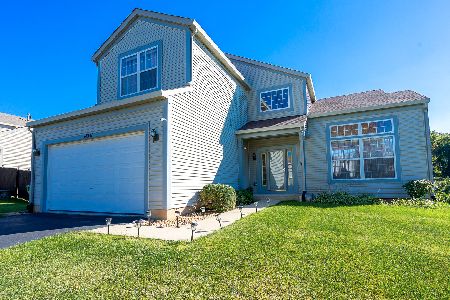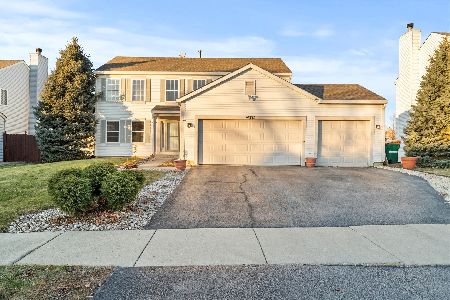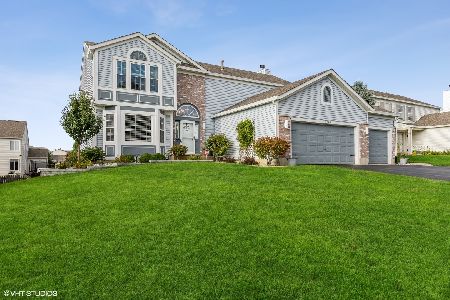14333 Carriage Station, Lockport, Illinois 60441
$245,000
|
Sold
|
|
| Status: | Closed |
| Sqft: | 1,800 |
| Cost/Sqft: | $144 |
| Beds: | 3 |
| Baths: | 4 |
| Year Built: | 2003 |
| Property Taxes: | $6,080 |
| Days On Market: | 5826 |
| Lot Size: | 0,00 |
Description
Extraordinary elegance boasts this custom home with open floor plan! Kitchen highlights 42" cabinetry,&ceramic flooring Master suite offers vaulted ceilings & eloquent bath.Family room with brick fireplace. Magnificent finished basement w/kitchen & granite counters, B/B bar & entertainment center, 4b/d-office & luxurious full bath.Private fenced yard w/shed & deck.Professionally landscaped.Subject to lenders approval
Property Specifics
| Single Family | |
| — | |
| — | |
| 2003 | |
| Full | |
| — | |
| No | |
| — |
| Will | |
| Victoria Crossing | |
| 0 / Not Applicable | |
| None | |
| Public | |
| Public Sewer | |
| 07436196 | |
| 1605223060020000 |
Property History
| DATE: | EVENT: | PRICE: | SOURCE: |
|---|---|---|---|
| 6 Jul, 2010 | Sold | $245,000 | MRED MLS |
| 30 Mar, 2010 | Under contract | $259,000 | MRED MLS |
| — | Last price change | $284,900 | MRED MLS |
| 6 Feb, 2010 | Listed for sale | $284,900 | MRED MLS |
Room Specifics
Total Bedrooms: 4
Bedrooms Above Ground: 3
Bedrooms Below Ground: 1
Dimensions: —
Floor Type: Carpet
Dimensions: —
Floor Type: Carpet
Dimensions: —
Floor Type: Carpet
Full Bathrooms: 4
Bathroom Amenities: —
Bathroom in Basement: 1
Rooms: Kitchen,Den,Office,Utility Room-1st Floor
Basement Description: —
Other Specifics
| 2 | |
| — | |
| — | |
| Deck | |
| Fenced Yard | |
| 77 X 120 | |
| — | |
| Yes | |
| Vaulted/Cathedral Ceilings, In-Law Arrangement | |
| Range, Microwave, Dishwasher, Refrigerator, Washer, Dryer, Disposal | |
| Not in DB | |
| — | |
| — | |
| — | |
| Wood Burning, Gas Starter |
Tax History
| Year | Property Taxes |
|---|---|
| 2010 | $6,080 |
Contact Agent
Nearby Sold Comparables
Contact Agent
Listing Provided By
Classic Realty Group, Inc.








