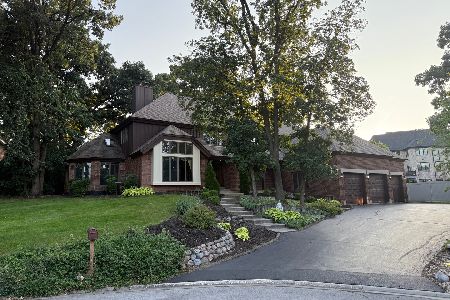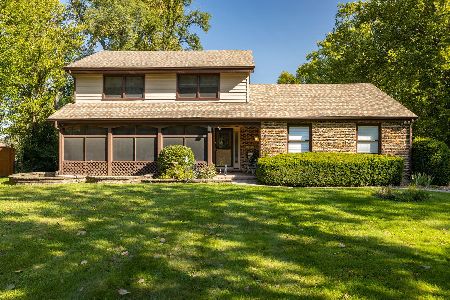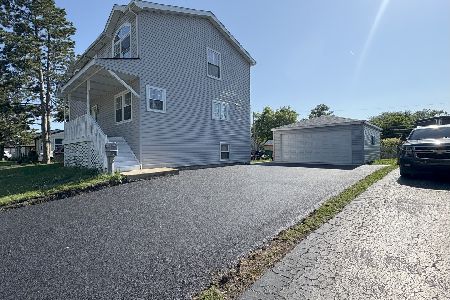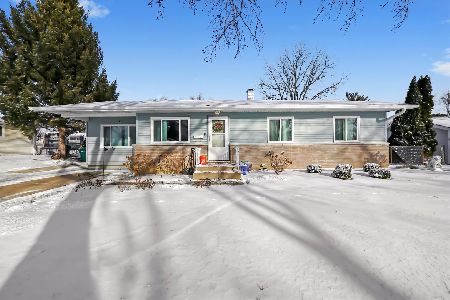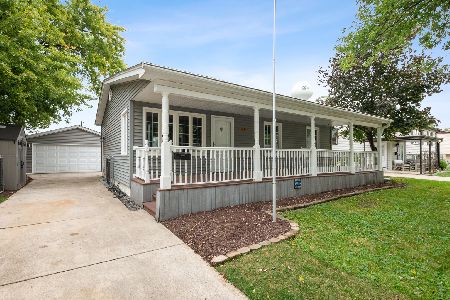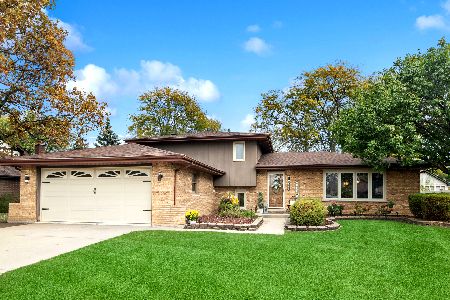14324 Vintage Court, Orland Park, Illinois 60462
$366,000
|
Sold
|
|
| Status: | Closed |
| Sqft: | 2,735 |
| Cost/Sqft: | $128 |
| Beds: | 4 |
| Baths: | 3 |
| Year Built: | 2002 |
| Property Taxes: | $7,324 |
| Days On Market: | 2710 |
| Lot Size: | 0,08 |
Description
Large home located on the back of a beautiful tree lined cul-de-sac. Great room with Gas fireplace, lots of windows giving natural light. Full length balcony overlooking great room. Beautiful views of huge back yard from breakfast room, great room, bedrooms & balcony. Cooks kitchen with island, lots if cabinets and counter space. Lovely breakfast room with sliding glass door to deck. Main level office with French doors that open on to the front of the home. Master suite with walk in closet, master bath with whirlpool tub, large separate shower with seat, double bowl sink, ceramic tile floor, shower. and linen closet. Two of the three upstairs bedrooms have walk in closets. Full basement with look out windows waiting for your personal touch. Over sized 3 car garage with ramp to first floor laundry room. Excellent storage over the garage can be accessed from inside the home.
Property Specifics
| Single Family | |
| — | |
| Contemporary | |
| 2002 | |
| Full | |
| — | |
| No | |
| 0.08 |
| Cook | |
| — | |
| 230 / Monthly | |
| Insurance,Lawn Care,Snow Removal | |
| Lake Michigan | |
| Public Sewer | |
| 10060907 | |
| 27102000290000 |
Nearby Schools
| NAME: | DISTRICT: | DISTANCE: | |
|---|---|---|---|
|
Grade School
Prairie Elementary School |
135 | — | |
|
Middle School
Jerling Junior High School |
135 | Not in DB | |
|
High School
Carl Sandburg High School |
230 | Not in DB | |
Property History
| DATE: | EVENT: | PRICE: | SOURCE: |
|---|---|---|---|
| 5 Oct, 2018 | Sold | $366,000 | MRED MLS |
| 5 Sep, 2018 | Under contract | $349,900 | MRED MLS |
| 23 Aug, 2018 | Listed for sale | $349,900 | MRED MLS |
| 21 Jul, 2022 | Sold | $495,000 | MRED MLS |
| 1 Jun, 2022 | Under contract | $489,900 | MRED MLS |
| 25 May, 2022 | Listed for sale | $489,900 | MRED MLS |
Room Specifics
Total Bedrooms: 4
Bedrooms Above Ground: 4
Bedrooms Below Ground: 0
Dimensions: —
Floor Type: Carpet
Dimensions: —
Floor Type: Carpet
Dimensions: —
Floor Type: Carpet
Full Bathrooms: 3
Bathroom Amenities: Whirlpool,Separate Shower,Double Sink
Bathroom in Basement: 0
Rooms: Office,Balcony/Porch/Lanai,Breakfast Room
Basement Description: Unfinished
Other Specifics
| 3 | |
| Concrete Perimeter | |
| Asphalt | |
| Deck, Porch | |
| Cul-De-Sac | |
| 47X52X20X40X27X92 | |
| Dormer | |
| Full | |
| Vaulted/Cathedral Ceilings, Skylight(s), Hardwood Floors, First Floor Bedroom | |
| — | |
| Not in DB | |
| Street Paved | |
| — | |
| — | |
| Gas Log |
Tax History
| Year | Property Taxes |
|---|---|
| 2018 | $7,324 |
| 2022 | $8,789 |
Contact Agent
Nearby Similar Homes
Nearby Sold Comparables
Contact Agent
Listing Provided By
Baird & Warner

