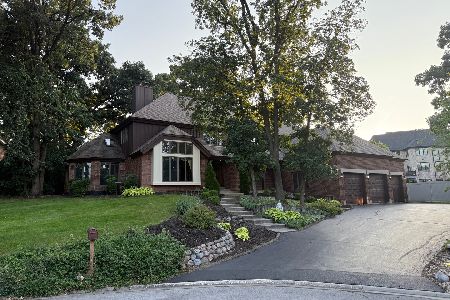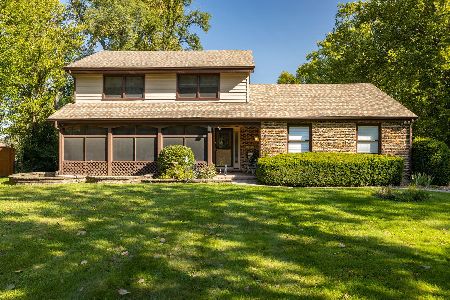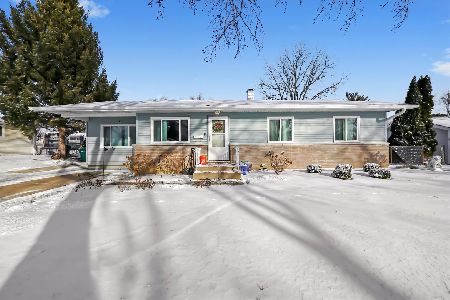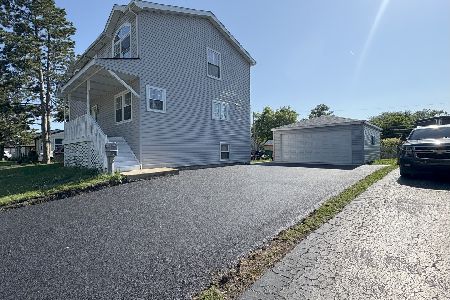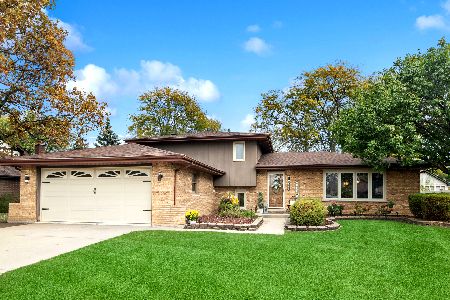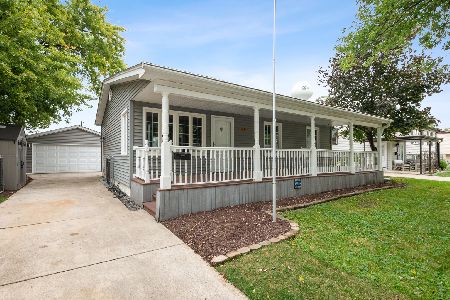14304 Vintage Court, Orland Park, Illinois 60462
$421,000
|
Sold
|
|
| Status: | Closed |
| Sqft: | 2,995 |
| Cost/Sqft: | $143 |
| Beds: | 4 |
| Baths: | 4 |
| Year Built: | 2002 |
| Property Taxes: | $8,033 |
| Days On Market: | 2886 |
| Lot Size: | 0,08 |
Description
Check out the 3D video and photos of this gorgeous 5 bedroom, 4 bath home, or better yet, make an appointment to see it today. This all-brick home features cherry & maple hardwood flooring, vaulted ceilings in the family room, 12 ft ceilings elsewhere, white trim, 6-panel doors, arched entryways, & crown molding in the living & dining room. Enjoy the gourmet kitchen that features gorgeous granite counters, unique maple & cherry cabinets & Viking appliances. The open concept layout to the family room with fireplace is perfect for entertaining! Impressive 1st floor master suite has walk-in-closet, hardwood floors, huge bay window & luxury bath. Walk-out basement adds 1800 sq ft of additional living space. Lower level includes a 5th bedroom/in-law suite or play room with walk in closet & full bathroom. Newer HVAC and laundry appliances. Maintenance-free living outside! Conveniently located near schools, park, interstates, shopping, and dining.
Property Specifics
| Single Family | |
| — | |
| Traditional | |
| 2002 | |
| Full,Walkout | |
| — | |
| No | |
| 0.08 |
| Cook | |
| — | |
| 225 / Monthly | |
| Exterior Maintenance,Lawn Care,Snow Removal,Other | |
| Lake Michigan,Public | |
| Public Sewer | |
| 09869045 | |
| 27102000240000 |
Nearby Schools
| NAME: | DISTRICT: | DISTANCE: | |
|---|---|---|---|
|
Grade School
Prairie Elementary School |
135 | — | |
|
Middle School
Jerling Junior High School |
135 | Not in DB | |
|
High School
Carl Sandburg High School |
230 | Not in DB | |
Property History
| DATE: | EVENT: | PRICE: | SOURCE: |
|---|---|---|---|
| 9 Jun, 2011 | Sold | $425,000 | MRED MLS |
| 5 May, 2011 | Under contract | $459,900 | MRED MLS |
| — | Last price change | $475,000 | MRED MLS |
| 27 Aug, 2010 | Listed for sale | $499,900 | MRED MLS |
| 31 Aug, 2018 | Sold | $421,000 | MRED MLS |
| 20 Jul, 2018 | Under contract | $429,000 | MRED MLS |
| — | Last price change | $442,000 | MRED MLS |
| 28 Feb, 2018 | Listed for sale | $450,000 | MRED MLS |
Room Specifics
Total Bedrooms: 5
Bedrooms Above Ground: 4
Bedrooms Below Ground: 1
Dimensions: —
Floor Type: Hardwood
Dimensions: —
Floor Type: Hardwood
Dimensions: —
Floor Type: Hardwood
Dimensions: —
Floor Type: —
Full Bathrooms: 4
Bathroom Amenities: Whirlpool,Separate Shower,Double Sink
Bathroom in Basement: 1
Rooms: Bedroom 5,Recreation Room,Loft,Eating Area
Basement Description: Finished,Exterior Access
Other Specifics
| 2.5 | |
| Concrete Perimeter | |
| Asphalt | |
| Deck, Patio, Storms/Screens | |
| Common Grounds,Corner Lot,Cul-De-Sac,Wetlands adjacent,Landscaped | |
| 71X45 | |
| Pull Down Stair,Unfinished | |
| Full | |
| Vaulted/Cathedral Ceilings, Bar-Wet, Hardwood Floors, First Floor Bedroom, First Floor Laundry, First Floor Full Bath | |
| Range, Microwave, Dishwasher, Refrigerator, Washer, Dryer, Disposal | |
| Not in DB | |
| Sidewalks, Street Lights, Street Paved | |
| — | |
| — | |
| Attached Fireplace Doors/Screen, Electric, Gas Log, Gas Starter |
Tax History
| Year | Property Taxes |
|---|---|
| 2011 | $6,205 |
| 2018 | $8,033 |
Contact Agent
Nearby Similar Homes
Nearby Sold Comparables
Contact Agent
Listing Provided By
Keller Williams Infinity

