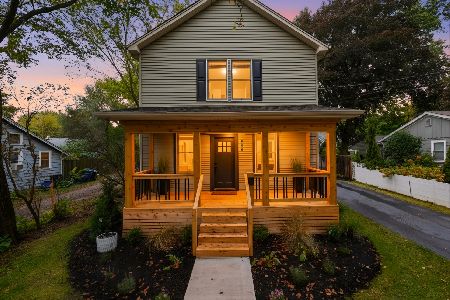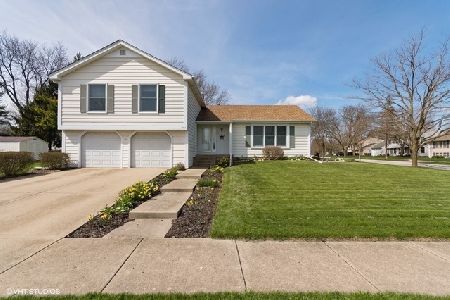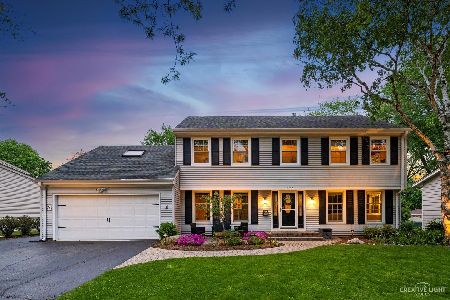1433 7th Court, St Charles, Illinois 60174
$284,900
|
Sold
|
|
| Status: | Closed |
| Sqft: | 2,533 |
| Cost/Sqft: | $112 |
| Beds: | 5 |
| Baths: | 3 |
| Year Built: | 1972 |
| Property Taxes: | $7,289 |
| Days On Market: | 2994 |
| Lot Size: | 0,29 |
Description
So much space in this large family home with 5 Bedrooms & 3 Full Baths! 1/3 Acre Fenced Yard with Shed, Deck & Patio! Walk to Davis Elementary School, Davis Park, Baseball Fields, Geneva Football Stadium, Walking Trails, Close to both downtown St. Charles & Geneva. Loved & cared for and with a little more updating, this home would be priced over $300K easy! Newer Roof, Brand New Master Bath (pic posted soon) & other 2 Baths Updated as well, Some New Carpeting. All Appliances Included. This is a Bright & Sunny Home! Large Room Sizes. Sliding Door off DR to deck & another in Foyer out to the Huge Backyard.
Property Specifics
| Single Family | |
| — | |
| Step Ranch | |
| 1972 | |
| None | |
| — | |
| No | |
| 0.29 |
| Kane | |
| Westfield Park | |
| 0 / Not Applicable | |
| None | |
| Public | |
| Public Sewer | |
| 09805712 | |
| 0933479013 |
Nearby Schools
| NAME: | DISTRICT: | DISTANCE: | |
|---|---|---|---|
|
Grade School
Davis Elementary School |
303 | — | |
|
High School
St Charles East High School |
303 | Not in DB | |
|
Alternate Elementary School
Richmond Elementary School |
— | Not in DB | |
Property History
| DATE: | EVENT: | PRICE: | SOURCE: |
|---|---|---|---|
| 5 Jan, 2018 | Sold | $284,900 | MRED MLS |
| 29 Nov, 2017 | Under contract | $284,900 | MRED MLS |
| 22 Nov, 2017 | Listed for sale | $284,900 | MRED MLS |
Room Specifics
Total Bedrooms: 5
Bedrooms Above Ground: 5
Bedrooms Below Ground: 0
Dimensions: —
Floor Type: Carpet
Dimensions: —
Floor Type: Carpet
Dimensions: —
Floor Type: Carpet
Dimensions: —
Floor Type: —
Full Bathrooms: 3
Bathroom Amenities: —
Bathroom in Basement: 0
Rooms: Bedroom 5
Basement Description: None
Other Specifics
| 2 | |
| Concrete Perimeter | |
| Asphalt | |
| Deck, Patio | |
| Fenced Yard | |
| 79X141X101X144 | |
| — | |
| Full | |
| Bar-Wet, Wood Laminate Floors | |
| Range, Microwave, Dishwasher, Refrigerator, Washer, Dryer, Disposal, Wine Refrigerator | |
| Not in DB | |
| Sidewalks, Street Lights, Street Paved | |
| — | |
| — | |
| Wood Burning, Attached Fireplace Doors/Screen, Gas Starter |
Tax History
| Year | Property Taxes |
|---|---|
| 2018 | $7,289 |
Contact Agent
Nearby Similar Homes
Nearby Sold Comparables
Contact Agent
Listing Provided By
Baird & Warner









