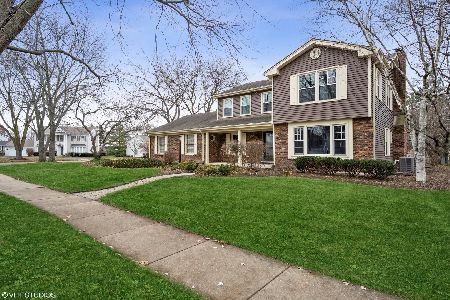1433 Calcutta Lane, Naperville, Illinois 60563
$770,000
|
Sold
|
|
| Status: | Closed |
| Sqft: | 3,360 |
| Cost/Sqft: | $223 |
| Beds: | 5 |
| Baths: | 4 |
| Year Built: | 1976 |
| Property Taxes: | $13,810 |
| Days On Market: | 1342 |
| Lot Size: | 0,26 |
Description
GREAT FAMILY HOME IN CRESS CREEK! Seller is offering a $10,000 credit at closing for updating master bathroom and a home warranty. Five spacious bedrooms, including a 1st floor master/in-law suite/office and 3.1 bathrooms. On the main floor, you will also find a very large laundry/mud room, kitchen with stainless appliances and granite counters, extra large family room with surround sound system and fireplace, as well as a formal dining room and living room. Upstairs are 4 bedrooms with good sized closets, including master suite. Master bedroom includes 2 separate closets and private bath with double sinks. Partially finished basement would make a great play area or rec room. There is abundant storage in the basement and crawl space. The yard is professionally landscaped and has a large deck, great for entertaining. Original owners have taken exceptional care of this beautiful home! Interior paint and carpet replaced in 2021. One of 2 furnaces replaced in 2020. Gutter Guard system installed. Award-winning Naperville District 203 schools. Minutes from I-88, Metra, and downtown Naperville.
Property Specifics
| Single Family | |
| — | |
| — | |
| 1976 | |
| — | |
| — | |
| No | |
| 0.26 |
| Du Page | |
| Cress Creek | |
| — / Not Applicable | |
| — | |
| — | |
| — | |
| 11406996 | |
| 0711204047 |
Nearby Schools
| NAME: | DISTRICT: | DISTANCE: | |
|---|---|---|---|
|
Grade School
Mill Street Elementary School |
203 | — | |
|
Middle School
Jefferson Junior High School |
203 | Not in DB | |
|
High School
Naperville North High School |
203 | Not in DB | |
Property History
| DATE: | EVENT: | PRICE: | SOURCE: |
|---|---|---|---|
| 12 Jul, 2022 | Sold | $770,000 | MRED MLS |
| 7 Jun, 2022 | Under contract | $749,900 | MRED MLS |
| — | Last price change | $799,000 | MRED MLS |
| 16 May, 2022 | Listed for sale | $799,000 | MRED MLS |
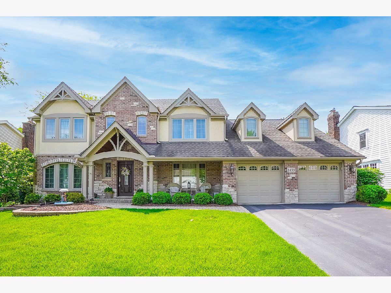
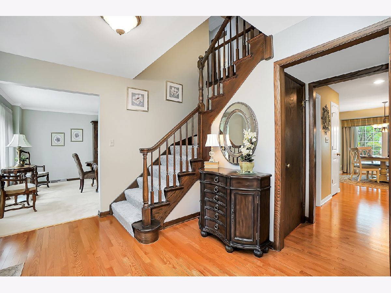
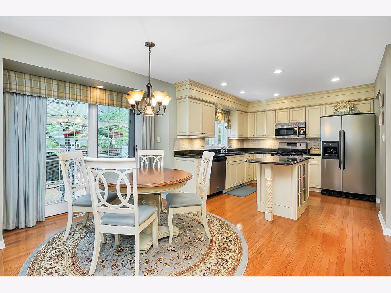
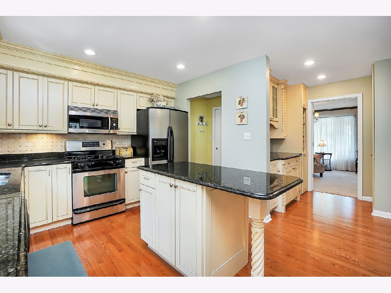
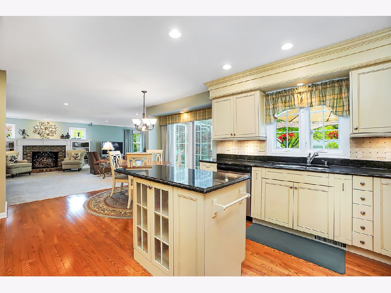
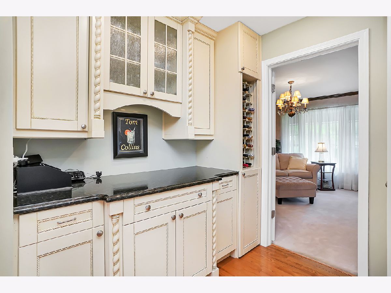
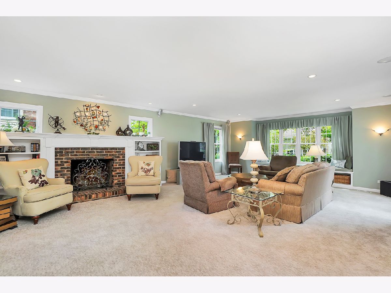

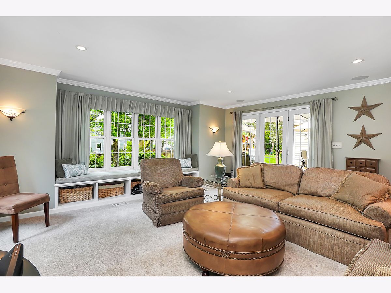
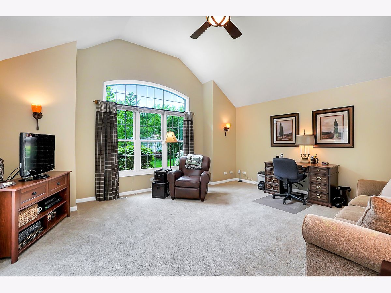
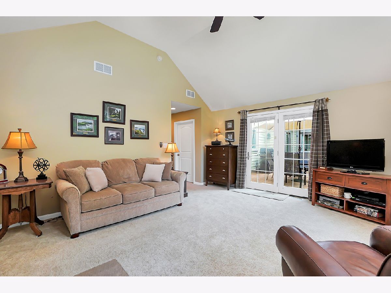
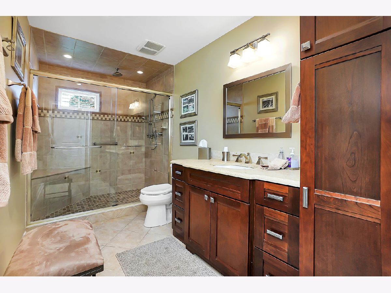
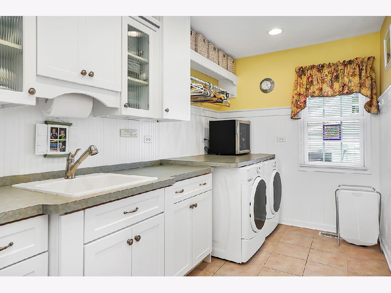
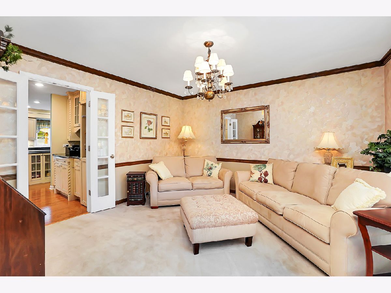
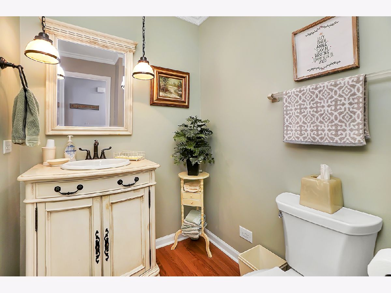
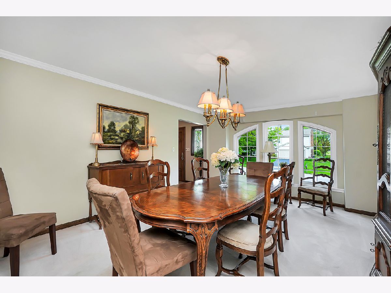
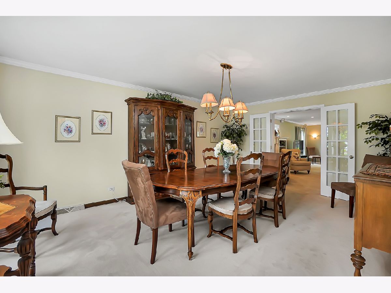
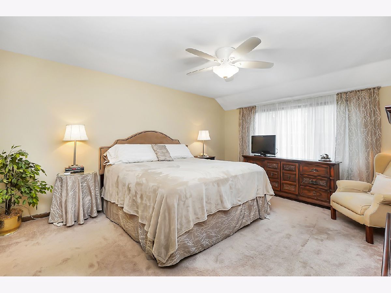
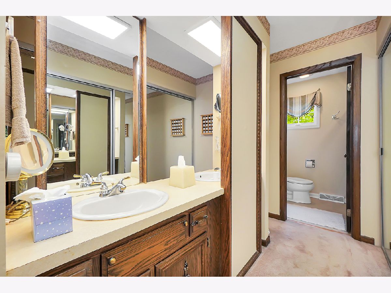
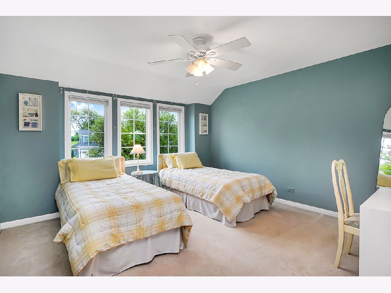
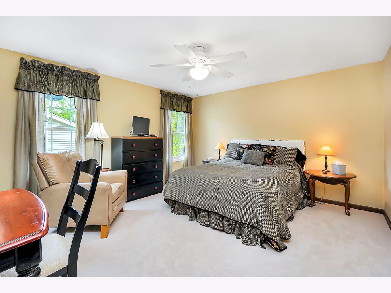
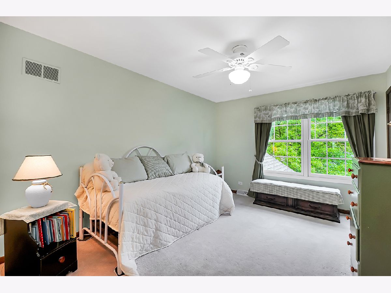
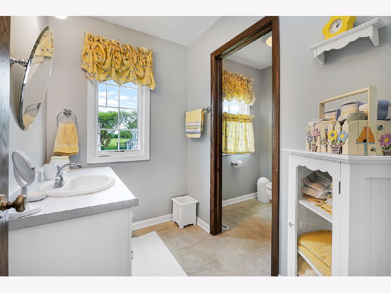
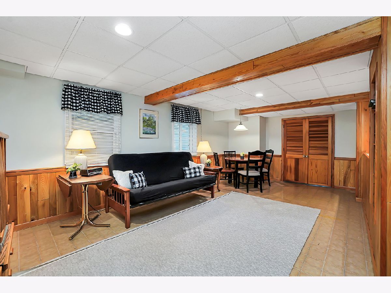
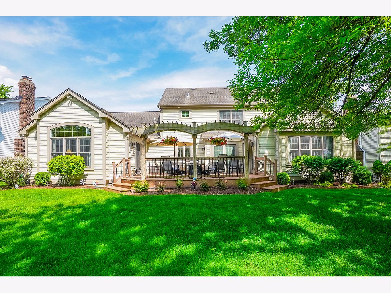
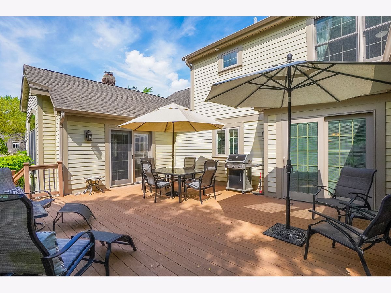
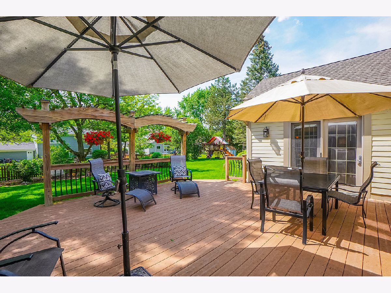
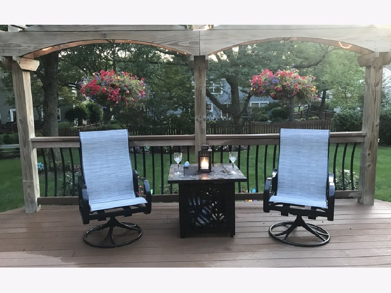
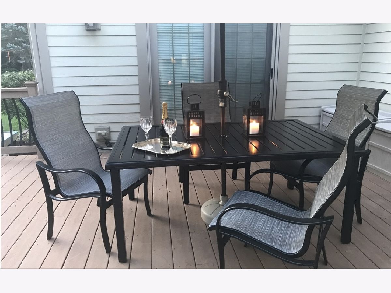
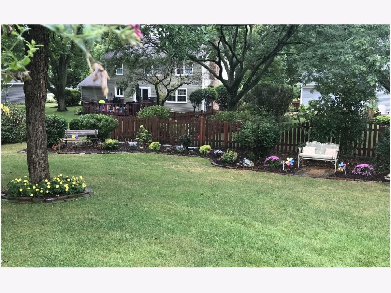
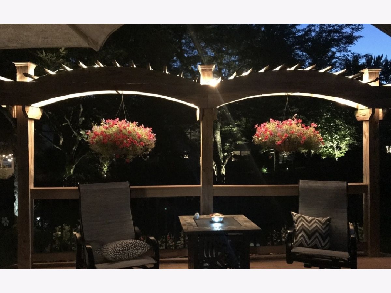
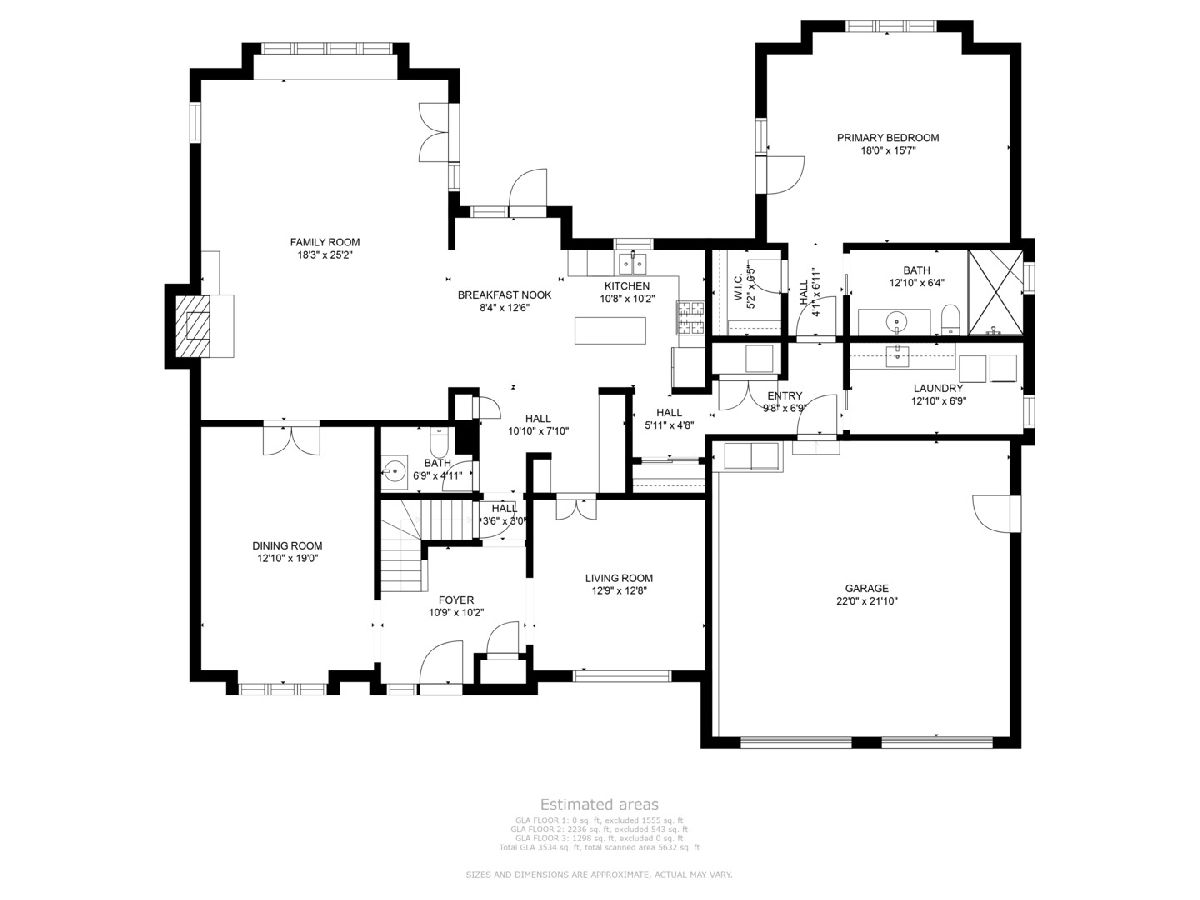
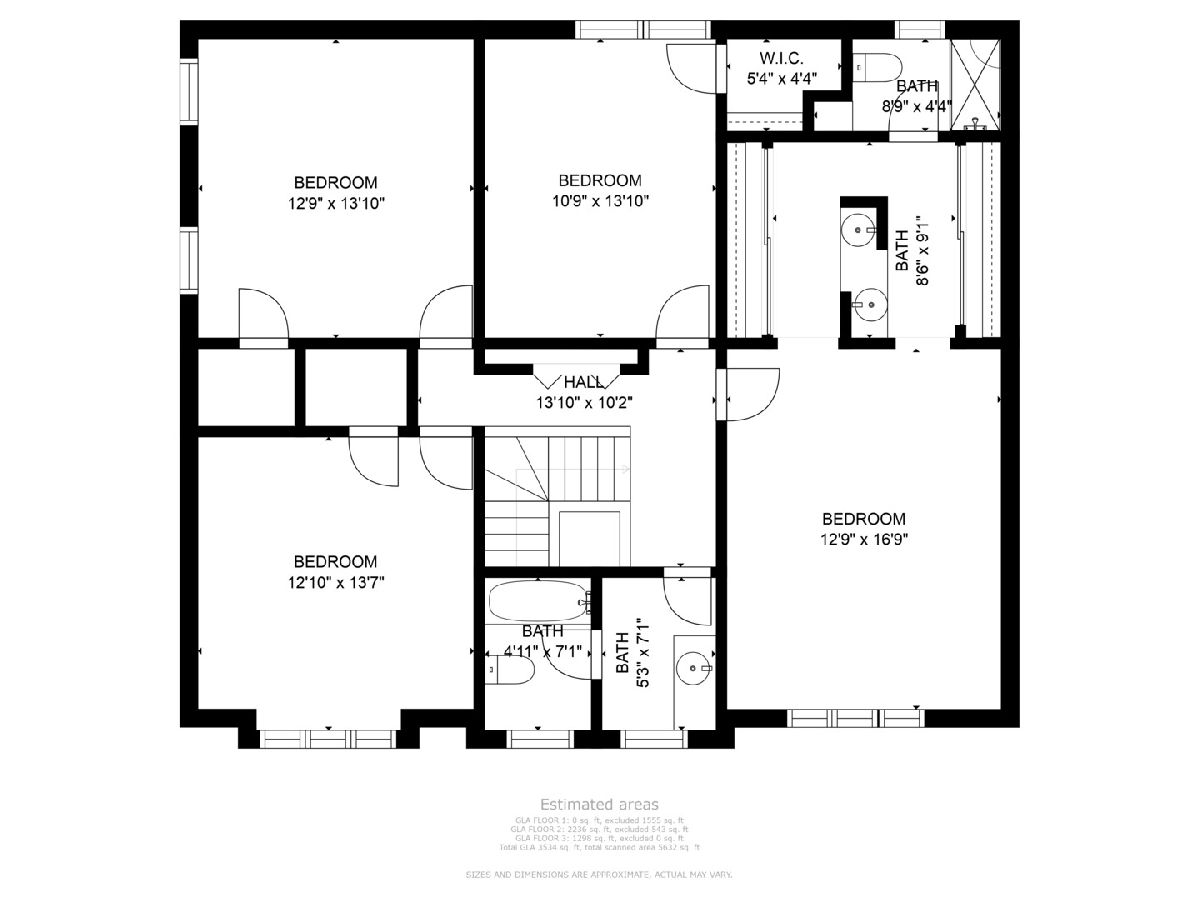
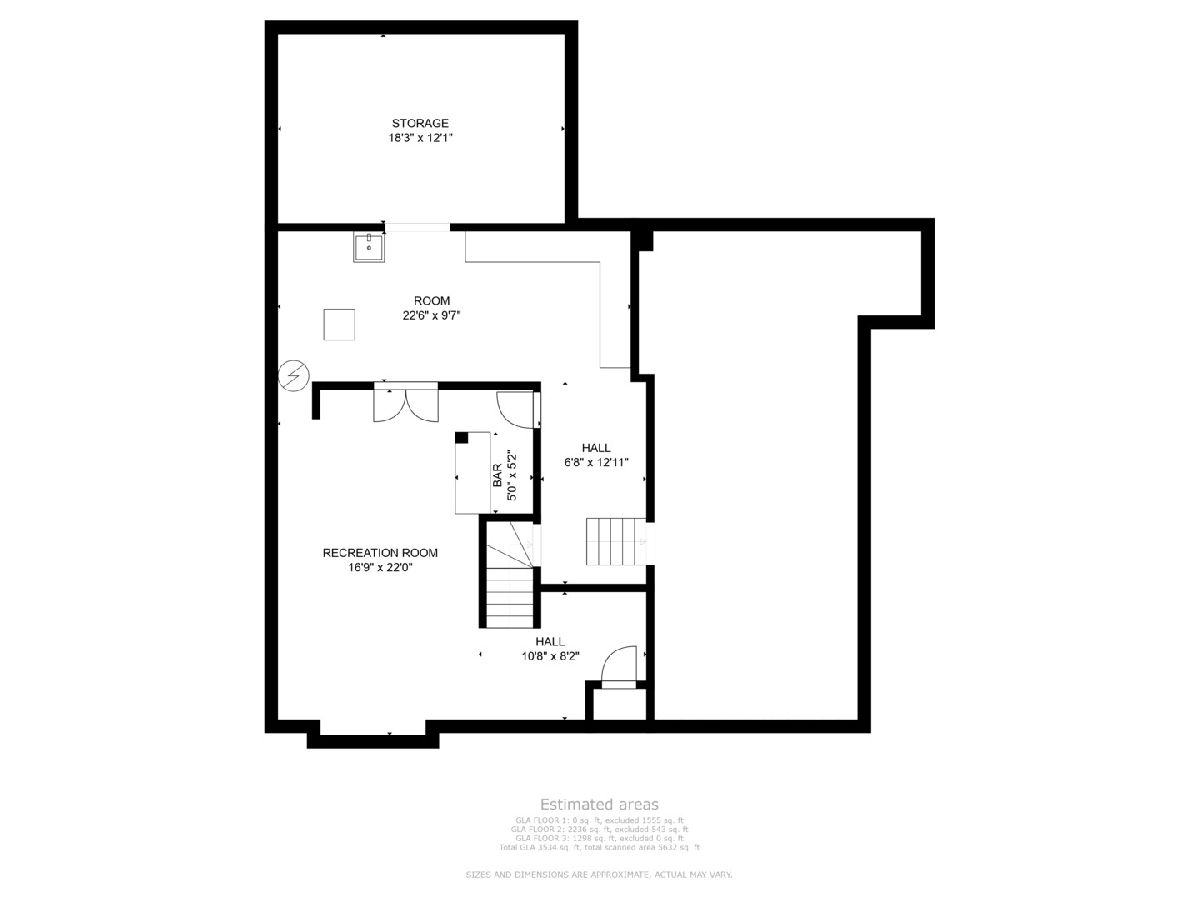
Room Specifics
Total Bedrooms: 5
Bedrooms Above Ground: 5
Bedrooms Below Ground: 0
Dimensions: —
Floor Type: —
Dimensions: —
Floor Type: —
Dimensions: —
Floor Type: —
Dimensions: —
Floor Type: —
Full Bathrooms: 4
Bathroom Amenities: —
Bathroom in Basement: 0
Rooms: —
Basement Description: Partially Finished,Crawl
Other Specifics
| 2 | |
| — | |
| Asphalt | |
| — | |
| — | |
| 143 X 80 | |
| — | |
| — | |
| — | |
| — | |
| Not in DB | |
| — | |
| — | |
| — | |
| — |
Tax History
| Year | Property Taxes |
|---|---|
| 2022 | $13,810 |
Contact Agent
Nearby Similar Homes
Nearby Sold Comparables
Contact Agent
Listing Provided By
RE/MAX Professionals Select





