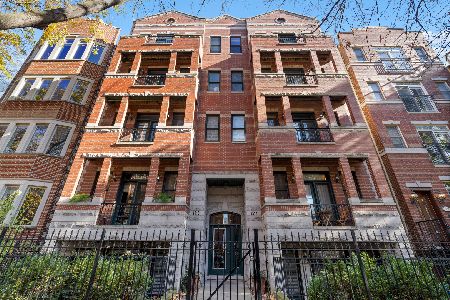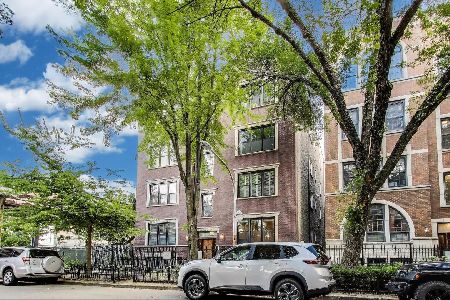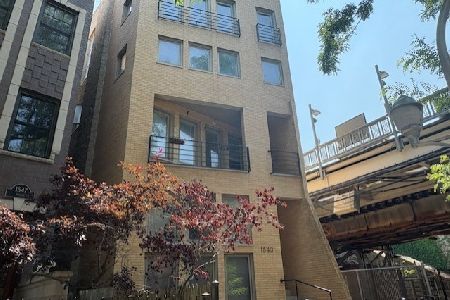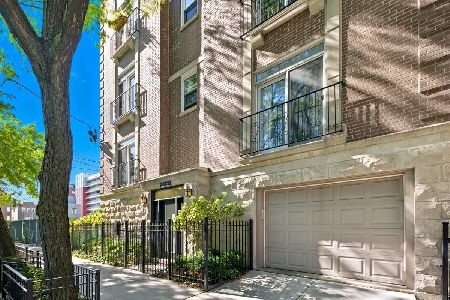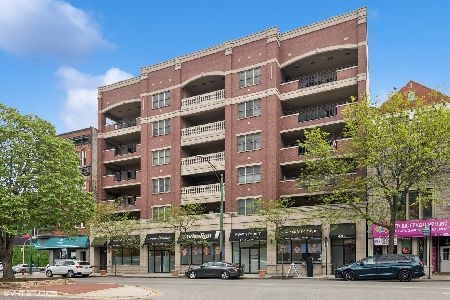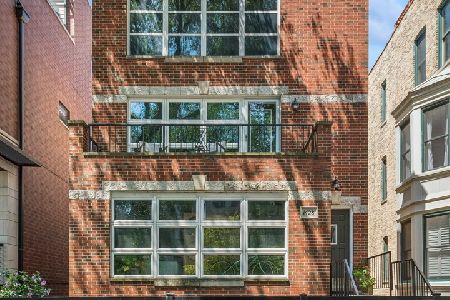1433 Cleveland Avenue, Near North Side, Chicago, Illinois 60610
$575,000
|
Sold
|
|
| Status: | Closed |
| Sqft: | 2,100 |
| Cost/Sqft: | $286 |
| Beds: | 3 |
| Baths: | 3 |
| Year Built: | 1998 |
| Property Taxes: | $10,508 |
| Days On Market: | 2716 |
| Lot Size: | 0,00 |
Description
View our 3D virtual tour! Don't miss this bright and spacious 3 bd/3 ba Old Town townhouse! The large kitchen features custom cabinetry, moveable island, backsplash, granite counters, and stainless steel appliances. Main level has open floor plan perfect for entertaining, crown molding, plantation shutters, plenty of room for a full-size dining table and a cozy fireplace nook. All three bedrooms are generous in size with en-suite bathrooms. The third bedroom can function as a family room. Home also has plenty of storage, full laundry room w/ side by side washer/dryer, attached garage, and new carpet. Roof access with skyline views and option to build a deck. Corner unit features larger kitchen, more living space and extra windows compared to other homes in the complex. Amazing location convenient to public transportation, all Wells St hotspots, and shopping/entertainment at New City, North Ave and more!
Property Specifics
| Condos/Townhomes | |
| 3 | |
| — | |
| 1998 | |
| None | |
| — | |
| No | |
| — |
| Cook | |
| Cleveland Court | |
| 192 / Monthly | |
| Insurance,Exterior Maintenance,Lawn Care,Scavenger,Snow Removal | |
| Public | |
| Public Sewer | |
| 10010702 | |
| 17041230860000 |
Nearby Schools
| NAME: | DISTRICT: | DISTANCE: | |
|---|---|---|---|
|
Grade School
Manierre Elementary School |
299 | — | |
|
High School
Lincoln Park High School |
299 | Not in DB | |
Property History
| DATE: | EVENT: | PRICE: | SOURCE: |
|---|---|---|---|
| 14 Sep, 2018 | Sold | $575,000 | MRED MLS |
| 9 Aug, 2018 | Under contract | $599,900 | MRED MLS |
| — | Last price change | $624,900 | MRED MLS |
| 9 Jul, 2018 | Listed for sale | $624,900 | MRED MLS |
| 7 May, 2024 | Sold | $710,000 | MRED MLS |
| 22 Mar, 2024 | Under contract | $675,000 | MRED MLS |
| 20 Mar, 2024 | Listed for sale | $675,000 | MRED MLS |
Room Specifics
Total Bedrooms: 3
Bedrooms Above Ground: 3
Bedrooms Below Ground: 0
Dimensions: —
Floor Type: Carpet
Dimensions: —
Floor Type: Wood Laminate
Full Bathrooms: 3
Bathroom Amenities: Separate Shower,Double Sink,Soaking Tub
Bathroom in Basement: 0
Rooms: Walk In Closet
Basement Description: None
Other Specifics
| 1 | |
| — | |
| Brick,Shared | |
| Storms/Screens | |
| — | |
| COMMON | |
| — | |
| Full | |
| Hardwood Floors, First Floor Bedroom, First Floor Laundry, First Floor Full Bath | |
| Range, Microwave, Dishwasher, Refrigerator, Freezer, Washer, Dryer, Disposal, Stainless Steel Appliance(s) | |
| Not in DB | |
| — | |
| — | |
| — | |
| — |
Tax History
| Year | Property Taxes |
|---|---|
| 2018 | $10,508 |
| 2024 | $11,432 |
Contact Agent
Nearby Similar Homes
Nearby Sold Comparables
Contact Agent
Listing Provided By
Dream Town Realty

