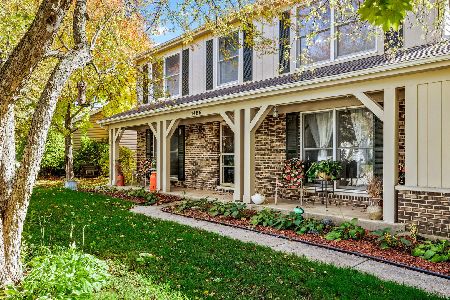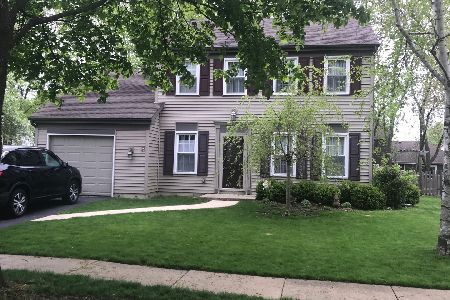1433 Huntington Drive, Mundelein, Illinois 60060
$275,000
|
Sold
|
|
| Status: | Closed |
| Sqft: | 1,833 |
| Cost/Sqft: | $157 |
| Beds: | 3 |
| Baths: | 2 |
| Year Built: | 1983 |
| Property Taxes: | $8,252 |
| Days On Market: | 3550 |
| Lot Size: | 0,20 |
Description
Stunning ranch with open concept floor plan and in perfect move-in condition. All lovely neutral decor. Soaring volume ceilings. Full finished basement. Newer bamboo floors. Great room with fireplace. Three season room overlooking large fenced yard with mature landscaping. Eat-in kitchen with sunny breakfast room with bay window. Large master suite with vaulted ceilings, huge walk-in closet and remodeled master bath with tub and shower. Home has great curb appeal with inviting front porch. Great schools - Hawthorn District 73 and Vernon Hills High School.
Property Specifics
| Single Family | |
| — | |
| Ranch | |
| 1983 | |
| Full | |
| — | |
| No | |
| 0.2 |
| Lake | |
| Cambridge West | |
| 0 / Not Applicable | |
| None | |
| Lake Michigan | |
| Public Sewer | |
| 09217732 | |
| 11291040030000 |
Nearby Schools
| NAME: | DISTRICT: | DISTANCE: | |
|---|---|---|---|
|
Grade School
Hawthorn Elementary School (nor |
73 | — | |
|
Middle School
Hawthorn Middle School North |
73 | Not in DB | |
|
High School
Vernon Hills High School |
128 | Not in DB | |
Property History
| DATE: | EVENT: | PRICE: | SOURCE: |
|---|---|---|---|
| 24 Aug, 2007 | Sold | $305,000 | MRED MLS |
| 1 Aug, 2007 | Under contract | $314,995 | MRED MLS |
| 13 Jul, 2007 | Listed for sale | $314,995 | MRED MLS |
| 30 Jun, 2016 | Sold | $275,000 | MRED MLS |
| 8 May, 2016 | Under contract | $286,900 | MRED MLS |
| 6 May, 2016 | Listed for sale | $286,900 | MRED MLS |
Room Specifics
Total Bedrooms: 3
Bedrooms Above Ground: 3
Bedrooms Below Ground: 0
Dimensions: —
Floor Type: Carpet
Dimensions: —
Floor Type: Carpet
Full Bathrooms: 2
Bathroom Amenities: Separate Shower,Garden Tub
Bathroom in Basement: 0
Rooms: Eating Area,Recreation Room,Sun Room
Basement Description: Finished
Other Specifics
| 2 | |
| — | |
| Concrete | |
| Patio, Porch Screened | |
| Fenced Yard | |
| 50X107X85X97X19 | |
| — | |
| Full | |
| Vaulted/Cathedral Ceilings, Skylight(s), First Floor Bedroom, First Floor Full Bath | |
| Range, Microwave, Dishwasher, Refrigerator, Washer, Dryer, Disposal | |
| Not in DB | |
| — | |
| — | |
| — | |
| Gas Starter |
Tax History
| Year | Property Taxes |
|---|---|
| 2007 | $7,027 |
| 2016 | $8,252 |
Contact Agent
Nearby Similar Homes
Nearby Sold Comparables
Contact Agent
Listing Provided By
Coldwell Banker Residential Brokerage





