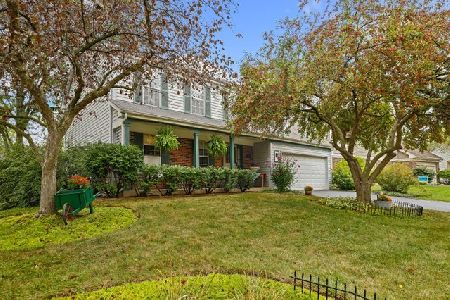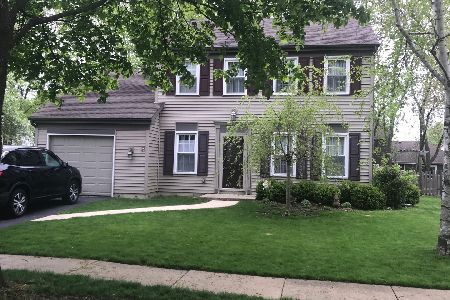1425 Huntington Drive, Mundelein, Illinois 60060
$380,000
|
Sold
|
|
| Status: | Closed |
| Sqft: | 3,500 |
| Cost/Sqft: | $114 |
| Beds: | 4 |
| Baths: | 4 |
| Year Built: | 1985 |
| Property Taxes: | $11,672 |
| Days On Market: | 1193 |
| Lot Size: | 0,21 |
Description
Own a piece of Chicago Bears history! The first Owner of this 4 BR / 3.5 BTH Home was a 1985 Super Bowl XX champ! Located at the corner of Huntington and Parliament Way, you're just a few minutes away from parks, trails, and tennis & basketball courts. If you enjoy fishing, you can relax at the nearby pond or Lake Charles (which is just under 1 mile away). Shopping and Dining at Mellody Farms and all around, up and down Townline Rd and Milwaukee Ave. Benefit from paying Mundelein taxes, but living in the Vernon Hills School District. Looking to head into the City for work/play, or taking a trip N to Wisconsin? The 94 expressway entrance is nearby! Now that we've covered what's around, let's tell you about the 3,000+ sqft inside! The front door opens into a foyer, with LR and DR on either side, hallway toward the KT and 1/2 BTH, or the staircase up to the BRs. The Living Room opens directly into the Family Room, which is located immediately off the Eating Area and Kitchen. Making a full circle, you'll find yourself in the separate and formal Dining Room. The Laundry/Mud Room is your passage from the KT to the Deck and Backyard. Upstairs homes all 4 Bedrooms. The Master Suite has a world of potential with one BTH (featuring both tub and shower), TWO vanities, and TWO Walk-In Closets. The other 3 BRs are spacious (and have ample closet space) and share the FULL Hallway BTH. But, wait! There's more! From the KT, take the stairs down to a Rec Room that is ideal for entertaining. FULL BTH downstairs comes in handy when you're entertaining or have overnight guests. Enjoy your own outdoor space on the deck or in the yard. This Home is move-in ready, but could benefit from some updating and TLC. With your vision and personal touches, make it your own and build memories for years to come!
Property Specifics
| Single Family | |
| — | |
| — | |
| 1985 | |
| — | |
| — | |
| No | |
| 0.21 |
| Lake | |
| — | |
| — / Not Applicable | |
| — | |
| — | |
| — | |
| 11657390 | |
| 11291040010000 |
Nearby Schools
| NAME: | DISTRICT: | DISTANCE: | |
|---|---|---|---|
|
Grade School
Hawthorn Elementary School (nor |
73 | — | |
|
High School
Vernon Hills High School |
128 | Not in DB | |
Property History
| DATE: | EVENT: | PRICE: | SOURCE: |
|---|---|---|---|
| 3 Jan, 2023 | Sold | $380,000 | MRED MLS |
| 2 Nov, 2022 | Under contract | $399,000 | MRED MLS |
| 19 Oct, 2022 | Listed for sale | $399,000 | MRED MLS |
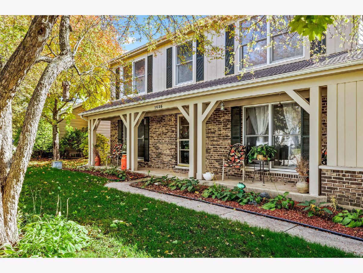
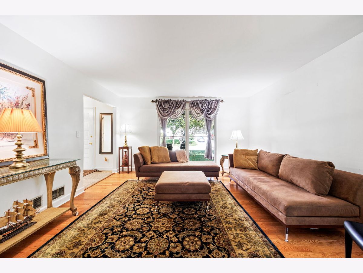
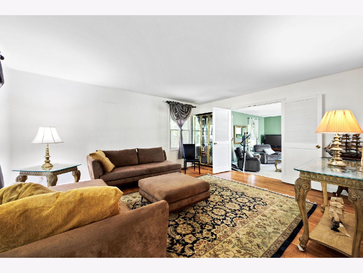
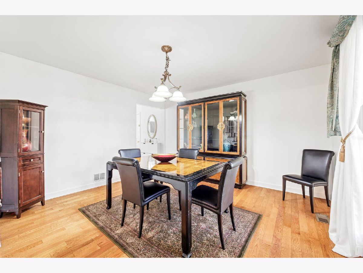
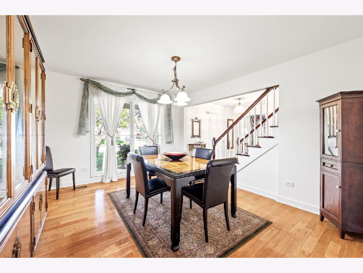
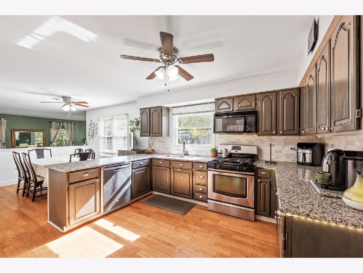
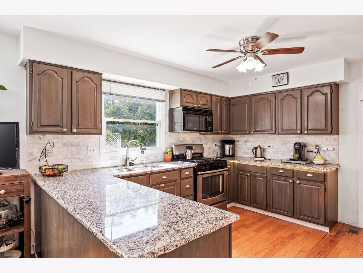
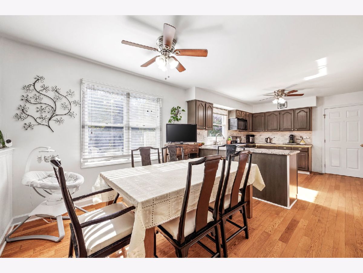
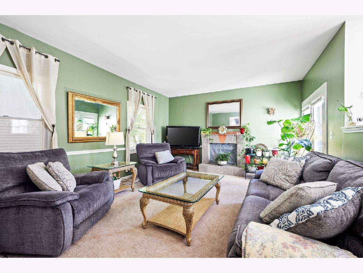
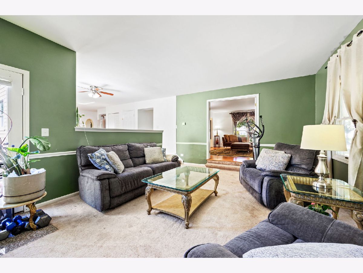
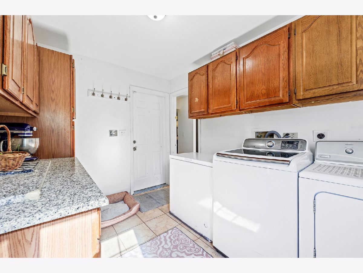
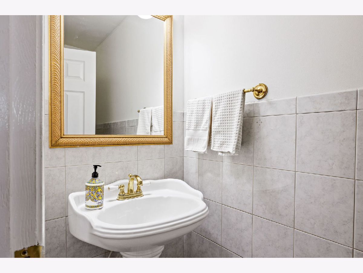
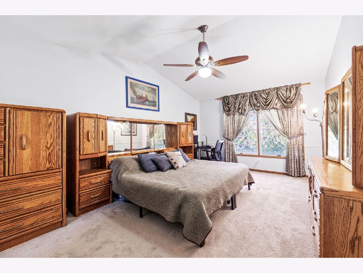
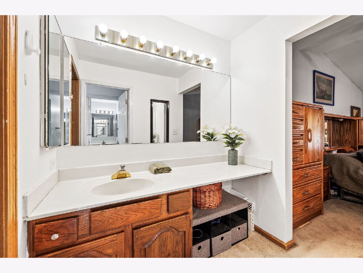
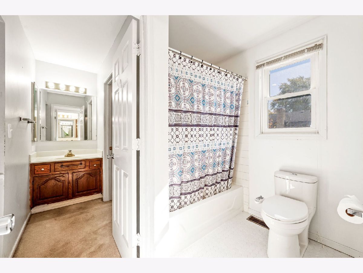
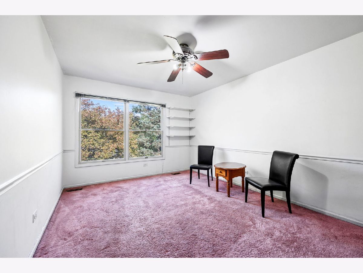
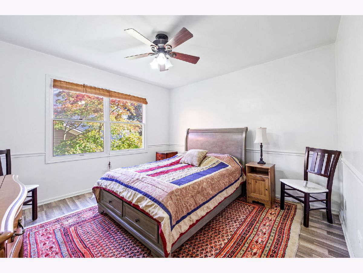
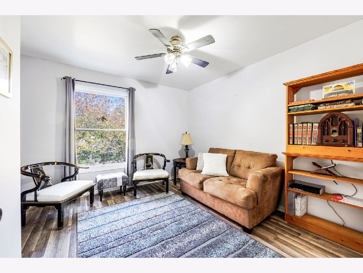
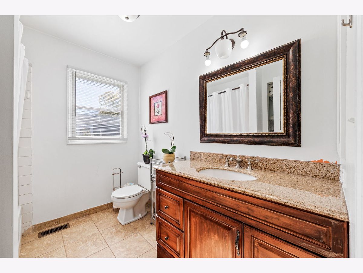
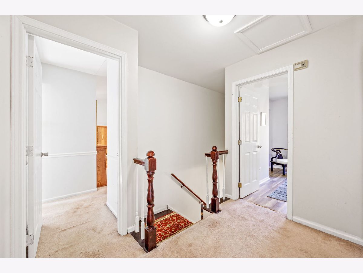
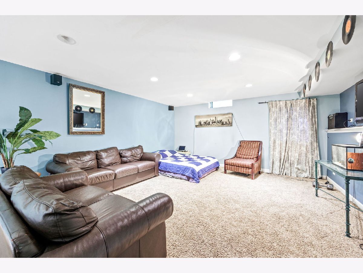
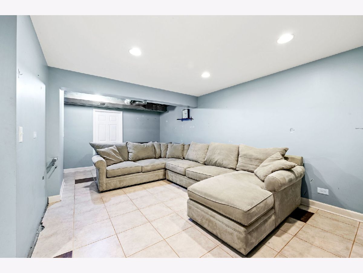
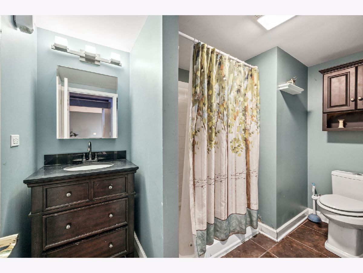
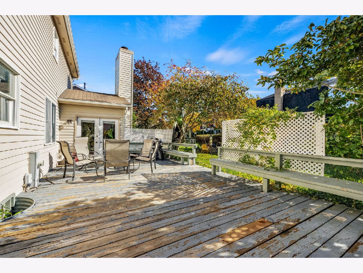
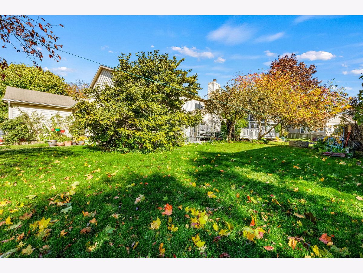
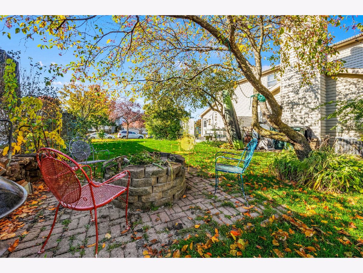
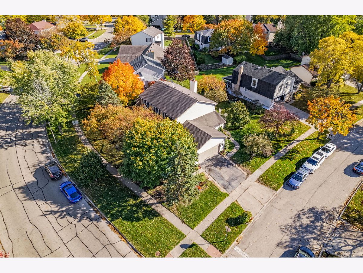
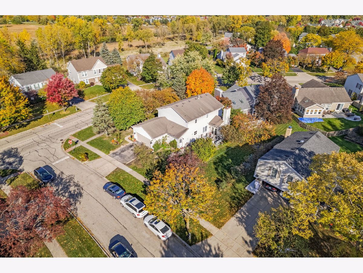
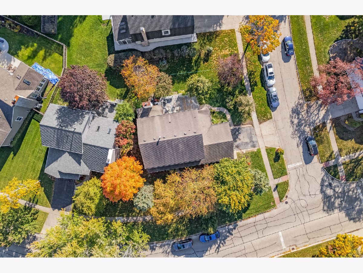
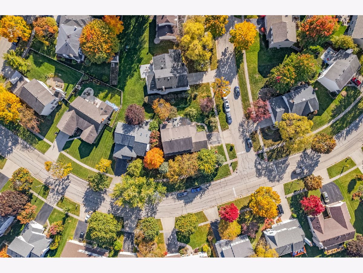
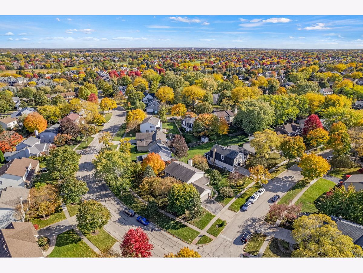
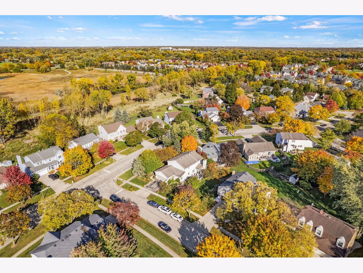
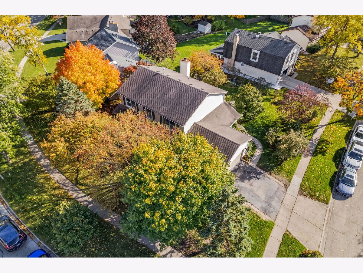
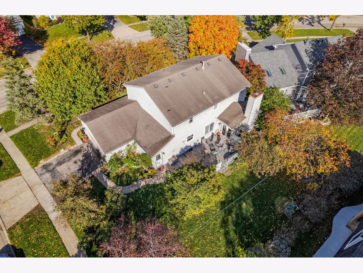
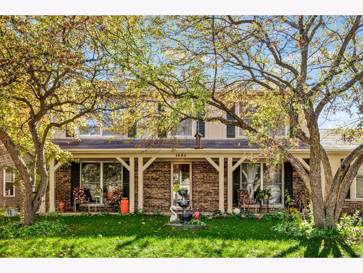
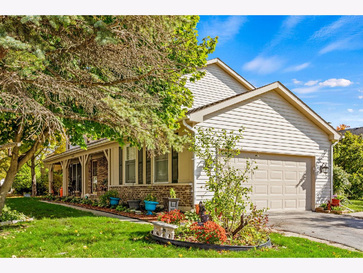
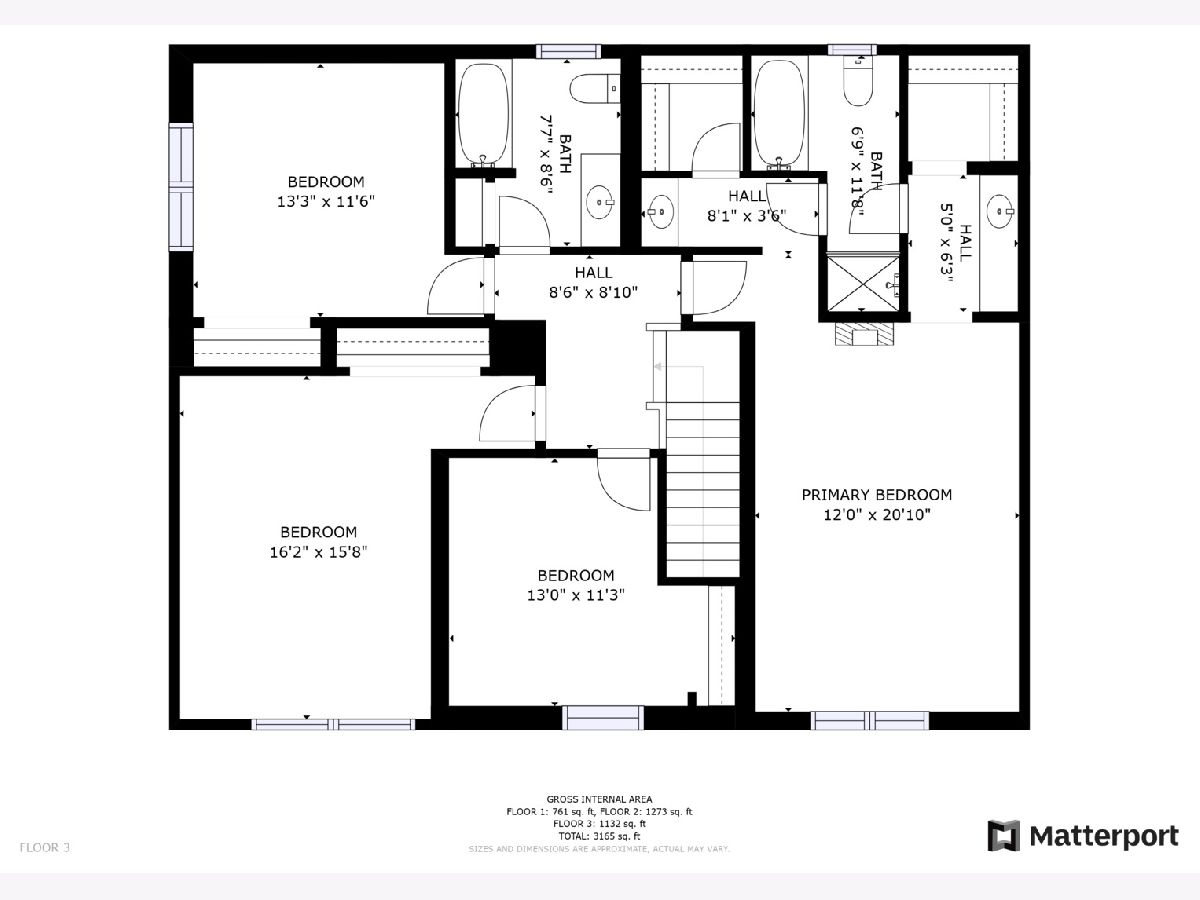
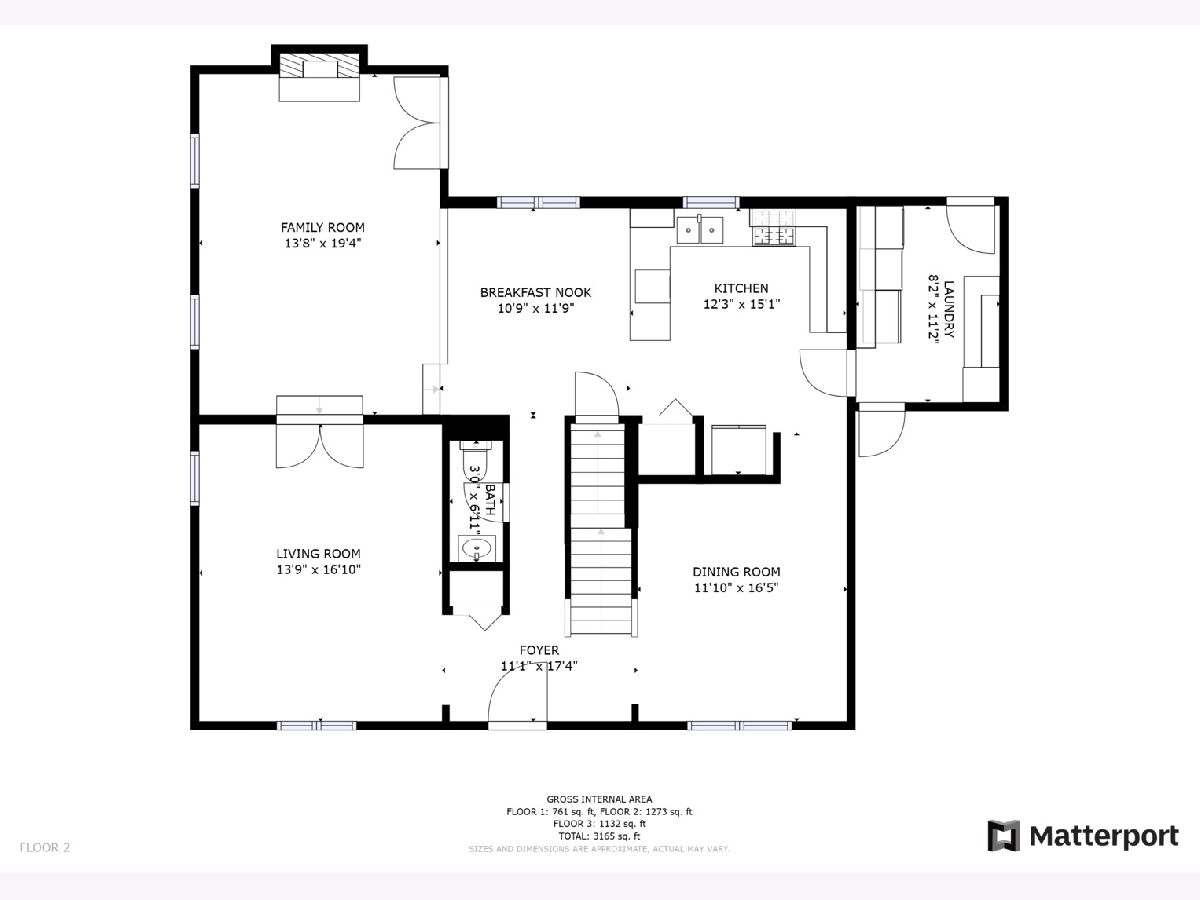
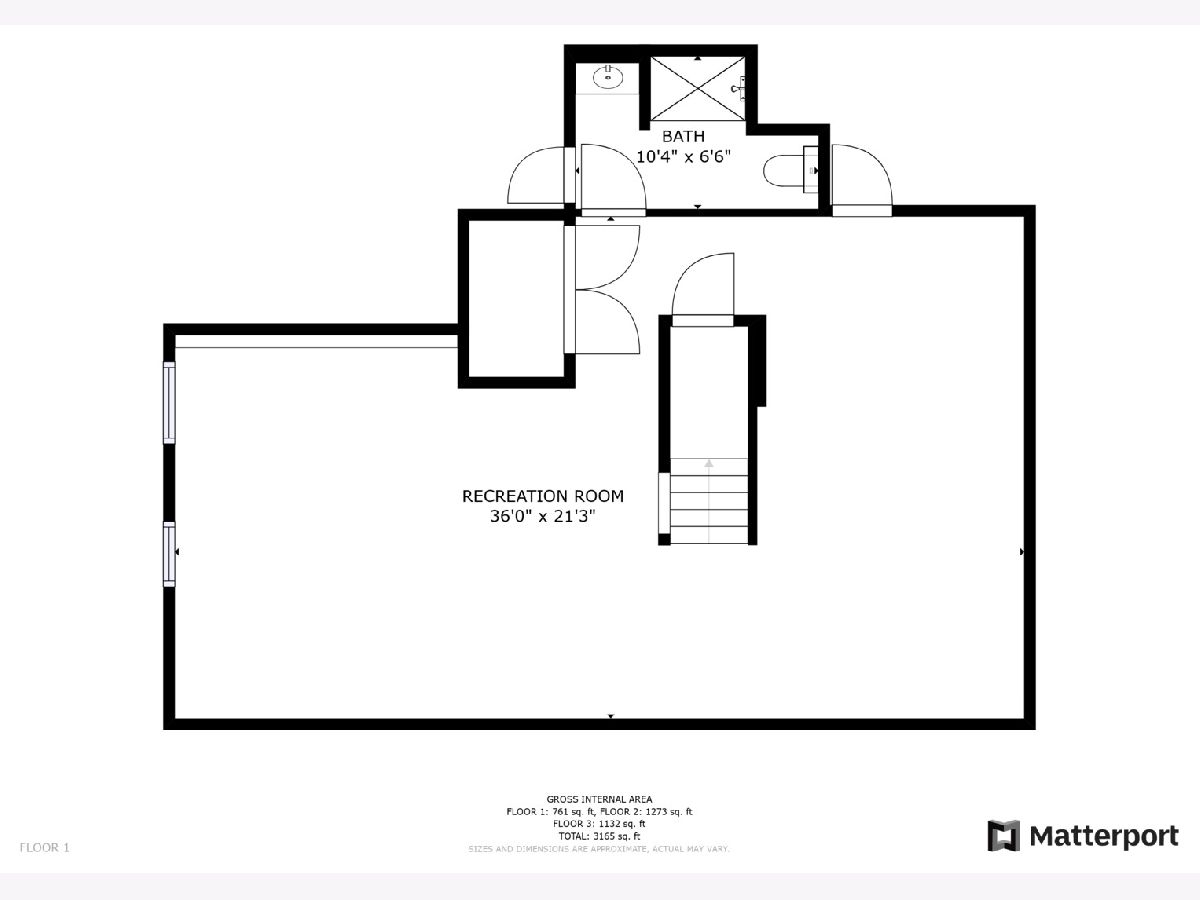
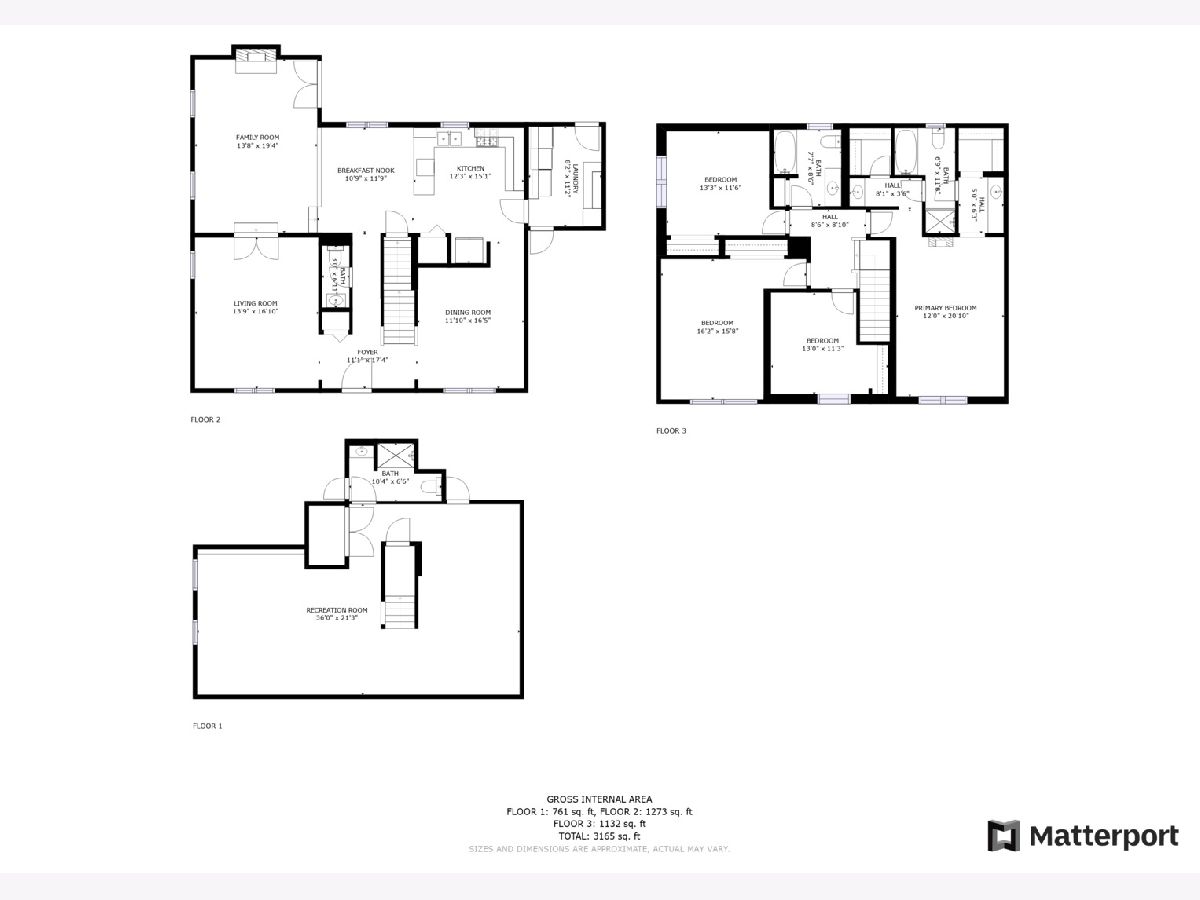
Room Specifics
Total Bedrooms: 4
Bedrooms Above Ground: 4
Bedrooms Below Ground: 0
Dimensions: —
Floor Type: —
Dimensions: —
Floor Type: —
Dimensions: —
Floor Type: —
Full Bathrooms: 4
Bathroom Amenities: Separate Shower,Double Sink
Bathroom in Basement: 1
Rooms: —
Basement Description: Finished,Rec/Family Area,Storage Space
Other Specifics
| 2.5 | |
| — | |
| Asphalt,Concrete | |
| — | |
| — | |
| 77 X 113 | |
| — | |
| — | |
| — | |
| — | |
| Not in DB | |
| — | |
| — | |
| — | |
| — |
Tax History
| Year | Property Taxes |
|---|---|
| 2023 | $11,672 |
Contact Agent
Nearby Similar Homes
Nearby Sold Comparables
Contact Agent
Listing Provided By
J J Nate Real Estate & Mgmt


