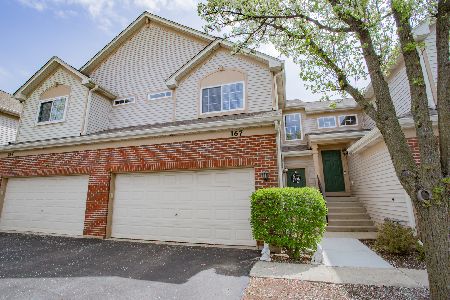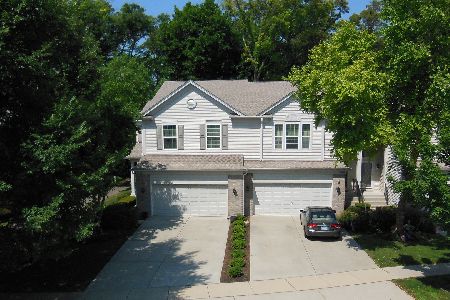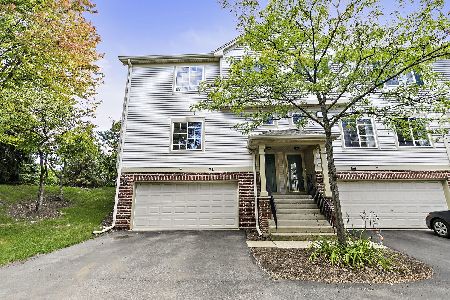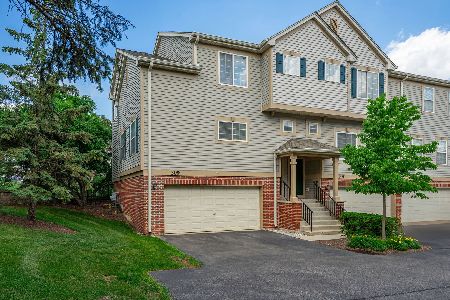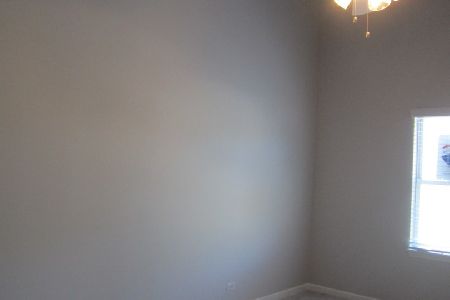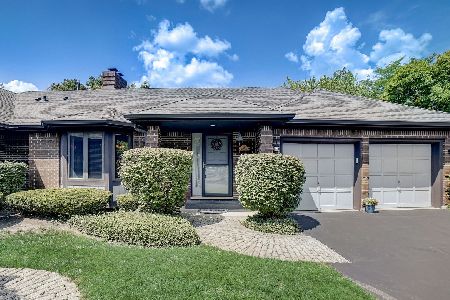1433 Laurel Oaks Drive, Streamwood, Illinois 60107
$234,900
|
Sold
|
|
| Status: | Closed |
| Sqft: | 1,987 |
| Cost/Sqft: | $121 |
| Beds: | 2 |
| Baths: | 3 |
| Year Built: | 1998 |
| Property Taxes: | $3,890 |
| Days On Market: | 2720 |
| Lot Size: | 0,00 |
Description
Welcome to this designer home in Laurel Oaks. 2-story foyer W/vaulted ceiling create dramatic interiors. Skylight, 2 Fireplaces, 6-Panel Oak Drs & Trim t/o give warm & cozy atmosphere. Ceramic Tile fl Foyer, Kit & all baths. FR is spacious, has a sliding glass door to the patio & 3 sided FP. Kit w/ open fl plan w/ lots of counter space. All cabinets are oak, double porcelain sink, white on white gas range, oven & micro. Huge Pantry. Liv.Rm. can also be used as a formal Din.Rm. w/gas fp.. Master Br spacious suite, w/ his & her walk-in closets, vaulted ceiling & French Drs leading to Mstr Bath w/dual sinks, 2-per. Whirlpool Bath & shower stall. Hall Bath off Loft w/ cultured marble sink, tub & shower- Powder rm ceramic tile & cutured marble sink, Window treatment has been custom designed, Dryer '17, Disposal '18, Micro & Range '16, WaterHeater'14, Furn '12, Roof/siding/gutters'10,Retaining Wall '16, HVAC checked yearly, Driveway Seal Coated yearly, Chimneys' cleaned '18 A 10+
Property Specifics
| Condos/Townhomes | |
| 2 | |
| — | |
| 1998 | |
| None | |
| — | |
| No | |
| — |
| Cook | |
| — | |
| 119 / Monthly | |
| Lawn Care,Snow Removal | |
| Lake Michigan | |
| Public Sewer | |
| 09949660 | |
| 06282011690000 |
Nearby Schools
| NAME: | DISTRICT: | DISTANCE: | |
|---|---|---|---|
|
Grade School
Hilltop Elementary School |
46 | — | |
|
Middle School
Canton Middle School |
46 | Not in DB | |
|
High School
Streamwood High School |
46 | Not in DB | |
Property History
| DATE: | EVENT: | PRICE: | SOURCE: |
|---|---|---|---|
| 30 Jul, 2018 | Sold | $234,900 | MRED MLS |
| 23 May, 2018 | Under contract | $239,900 | MRED MLS |
| 14 May, 2018 | Listed for sale | $239,900 | MRED MLS |
Room Specifics
Total Bedrooms: 2
Bedrooms Above Ground: 2
Bedrooms Below Ground: 0
Dimensions: —
Floor Type: Carpet
Full Bathrooms: 3
Bathroom Amenities: —
Bathroom in Basement: 0
Rooms: Loft
Basement Description: None
Other Specifics
| 2 | |
| — | |
| — | |
| — | |
| — | |
| 38X144X28X135 | |
| — | |
| Full | |
| Vaulted/Cathedral Ceilings, Skylight(s), First Floor Laundry | |
| — | |
| Not in DB | |
| — | |
| — | |
| — | |
| Double Sided, Attached Fireplace Doors/Screen, Gas Log |
Tax History
| Year | Property Taxes |
|---|---|
| 2018 | $3,890 |
Contact Agent
Nearby Similar Homes
Nearby Sold Comparables
Contact Agent
Listing Provided By
RE/MAX Suburban


