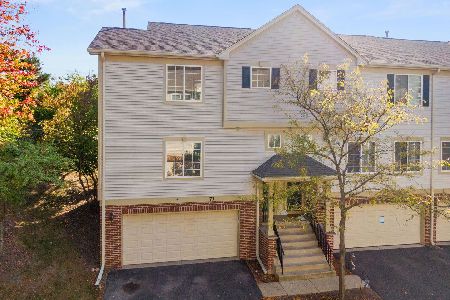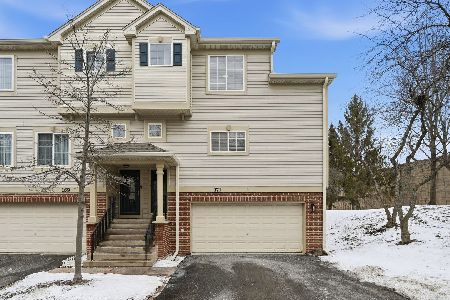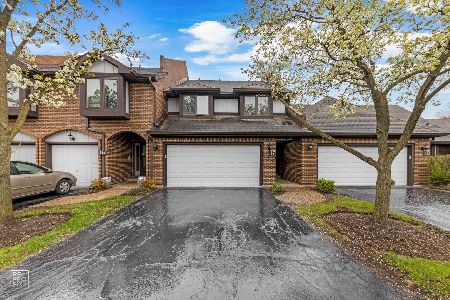21 Phillippi Creek Drive, Elgin, Illinois 60120
$336,000
|
Sold
|
|
| Status: | Closed |
| Sqft: | 1,819 |
| Cost/Sqft: | $170 |
| Beds: | 3 |
| Baths: | 3 |
| Year Built: | 1989 |
| Property Taxes: | $2,460 |
| Days On Market: | 900 |
| Lot Size: | 0,00 |
Description
SPACIOUS RANCH WITH WALK-OUT BASEMENT, DECK, BALCONY, & PRIVATE PATIO/COURTYARD! Welcome to this tucked away subdivision offering a truly story-book feel! As you enter this stunning home note the beautiful brick curb appeal, end-unit location, ample guest parking, & spacious attached garage! Upon entrance, take note of the dramatic vaulted ceilings, neutral paint, & ample foyer closet space! Entertain with ease in the spacious eat-in-kitchen offering ample cabinetry space, upgraded counters, a new sink, bonus pantry, & sunny skylight! Host events effortlessly in the open concept living/dining room boasting airy vaulted ceilings, sunny east/west exposures, neutral paint, a relaxing fireplace, & access to your private deck! Retreat to the expansive primary bedroom featuring a private en-suite, 3 enormous closets, & a private balcony overlooking greenery! The primary bedroom en-suite features a spacious shower, separate soaking tub, & upgraded double sink vanity! Convenient main floor laundry is located just off of the kitchen and boasts newer flooring & upgraded washer/dryer! This layout is perfect for long term guests and offers the ideal in-law suite set up! The walk-out basement gets plenty of natural sunlight & offers a bonus bedroom, spacious closets, full bathroom, craft room, enormous rec room, wet bar, relaxing 2nd fireplace, & a private courtyard/patio! Enjoy the tranquil year-round views from your private patio/courtyard, your bedroom balcony, or your main floor deck! Take advantage of your free time! The well run HOA will maintain your lawn and keep on top of snow removal! Enjoy a truly tranquil community which feels hidden away but is near to shopping, restaurants, entertainment, parks, & trails! Quick access to Metra & highways! This is the one you've been waiting for!
Property Specifics
| Condos/Townhomes | |
| 1 | |
| — | |
| 1989 | |
| — | |
| — | |
| No | |
| — |
| Cook | |
| — | |
| 215 / Monthly | |
| — | |
| — | |
| — | |
| 11820686 | |
| 06282060190000 |
Nearby Schools
| NAME: | DISTRICT: | DISTANCE: | |
|---|---|---|---|
|
Grade School
Hilltop Elementary School |
46 | — | |
|
Middle School
Eastview Middle School |
46 | Not in DB | |
|
High School
Streamwood High School |
46 | Not in DB | |
Property History
| DATE: | EVENT: | PRICE: | SOURCE: |
|---|---|---|---|
| 30 Nov, 2023 | Sold | $336,000 | MRED MLS |
| 14 Aug, 2023 | Under contract | $310,000 | MRED MLS |
| 11 Aug, 2023 | Listed for sale | $310,000 | MRED MLS |
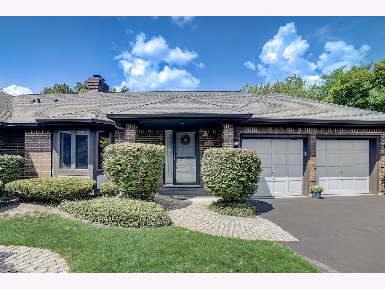
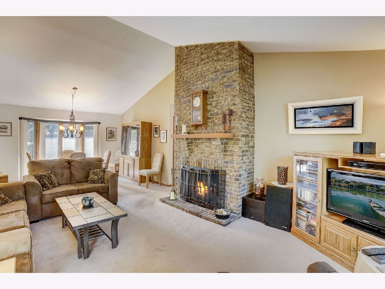
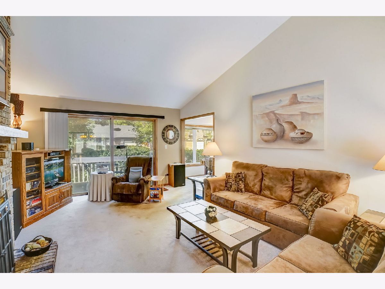
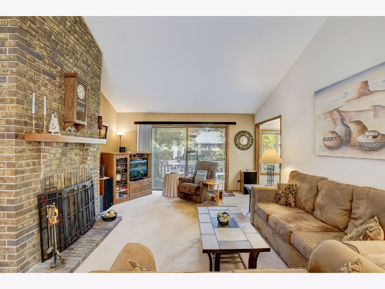
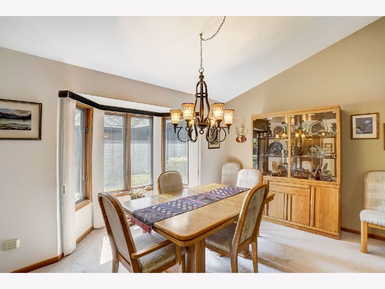
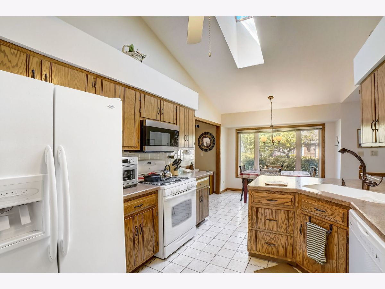
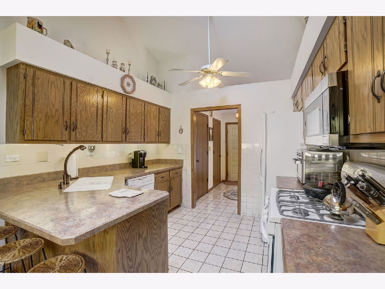
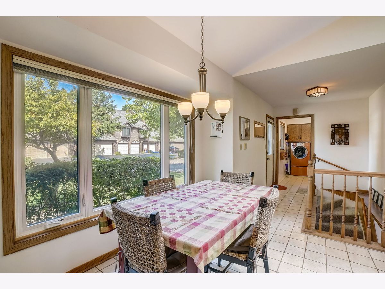
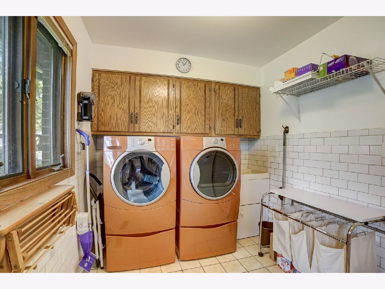
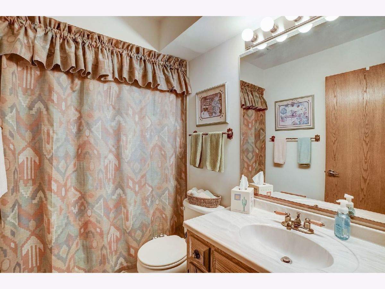
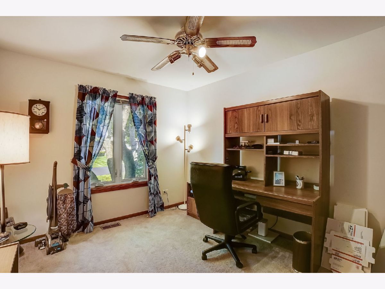
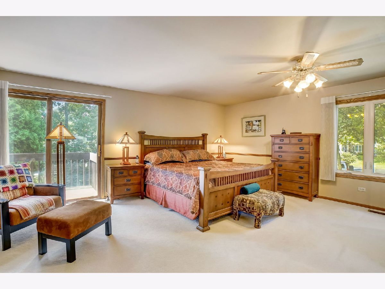
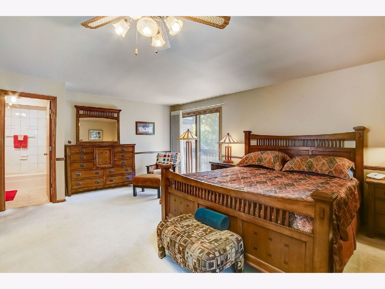
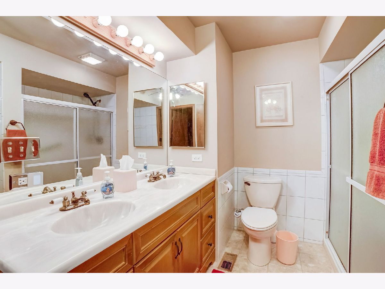
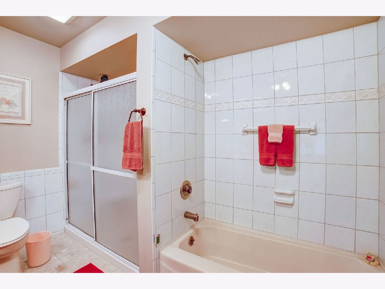
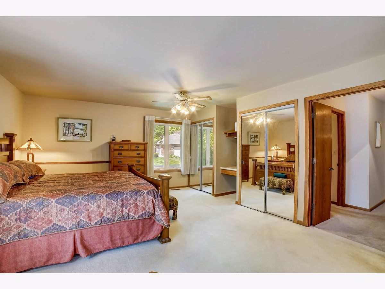
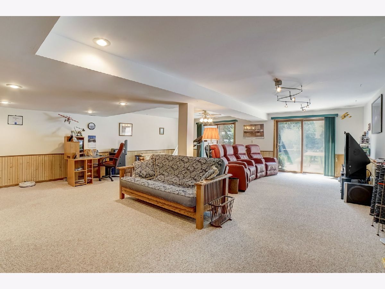
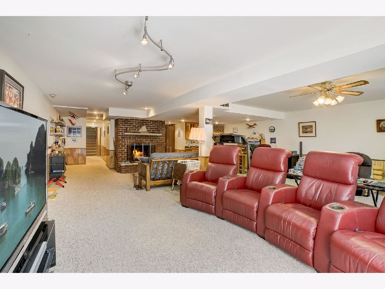
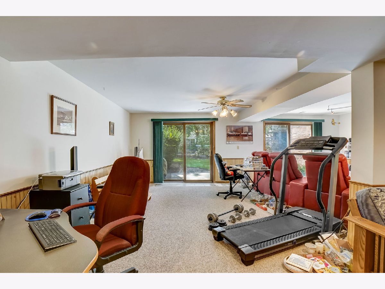
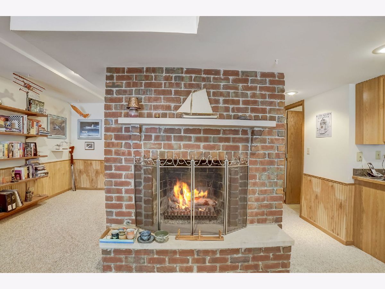
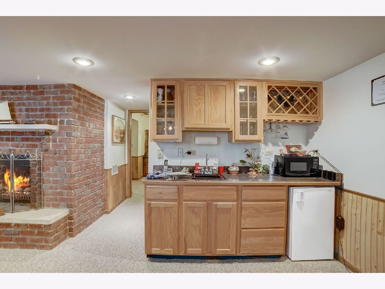
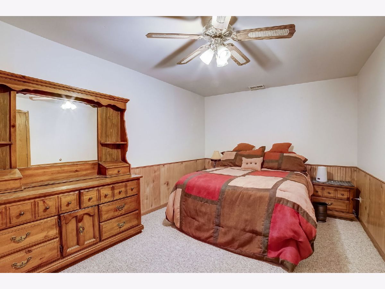
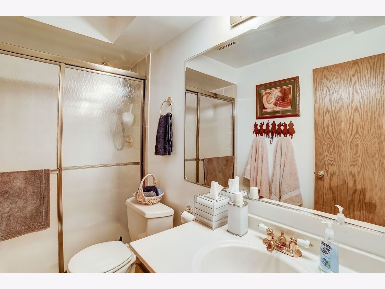
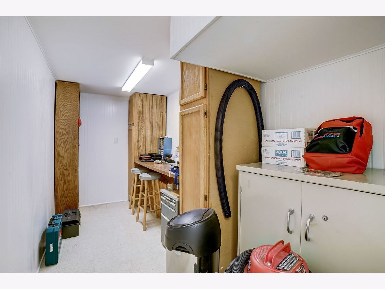
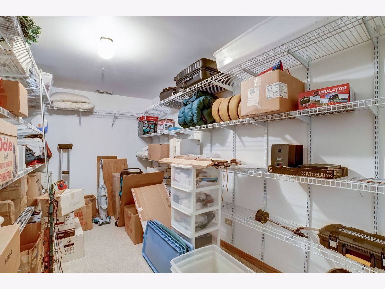
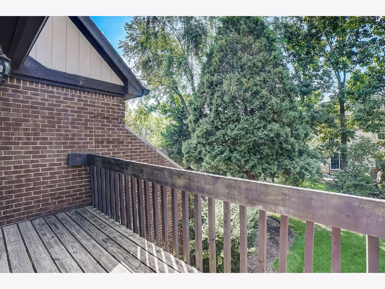
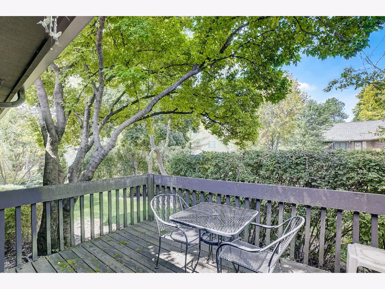
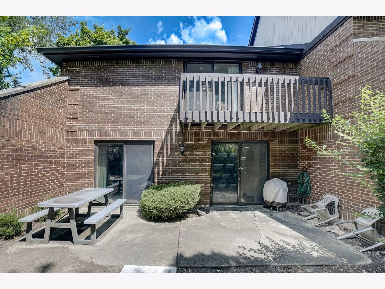
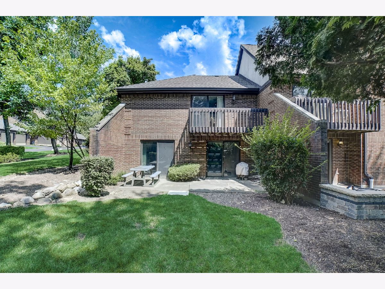
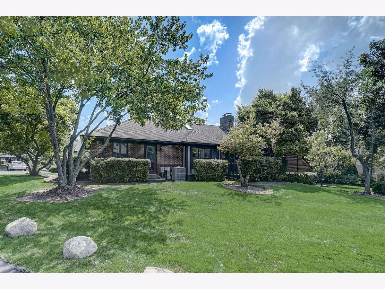
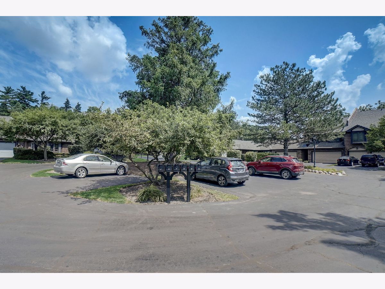
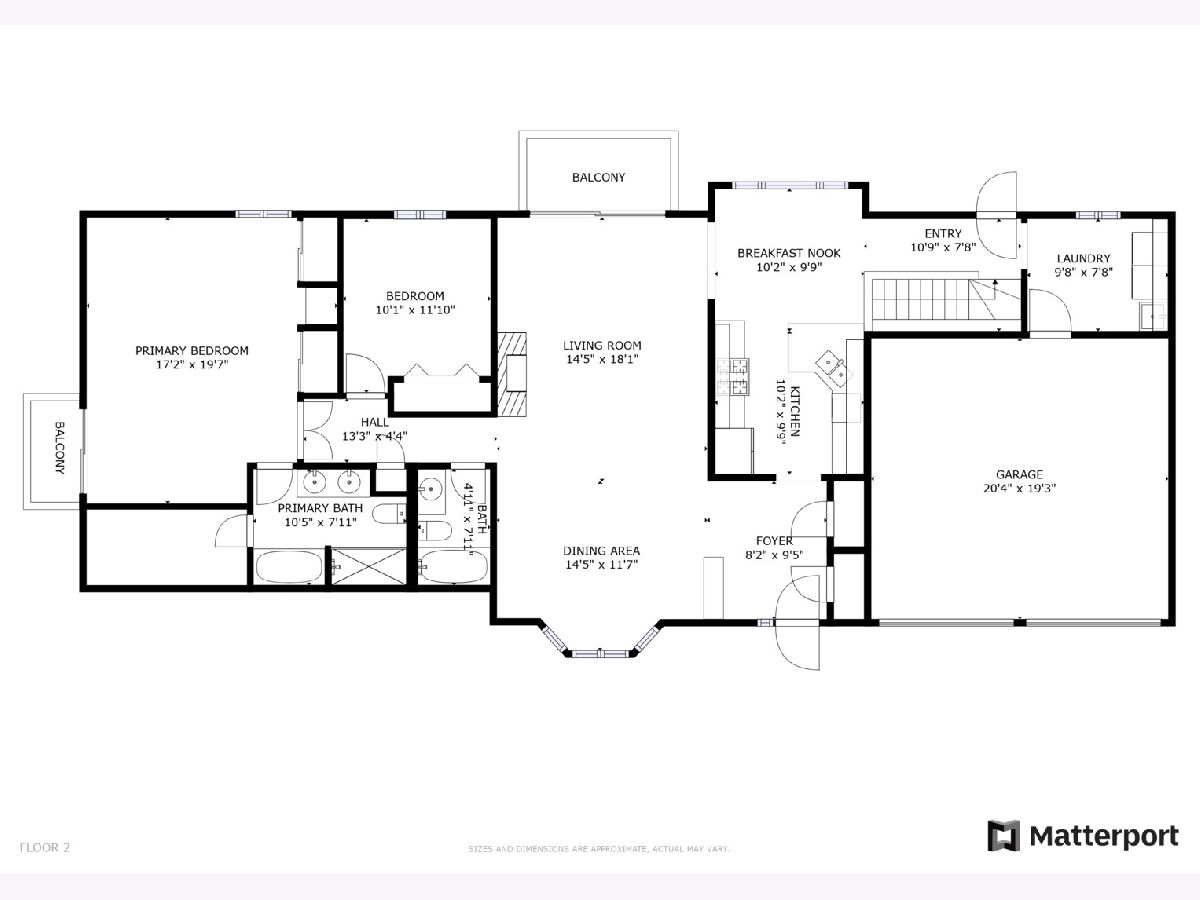
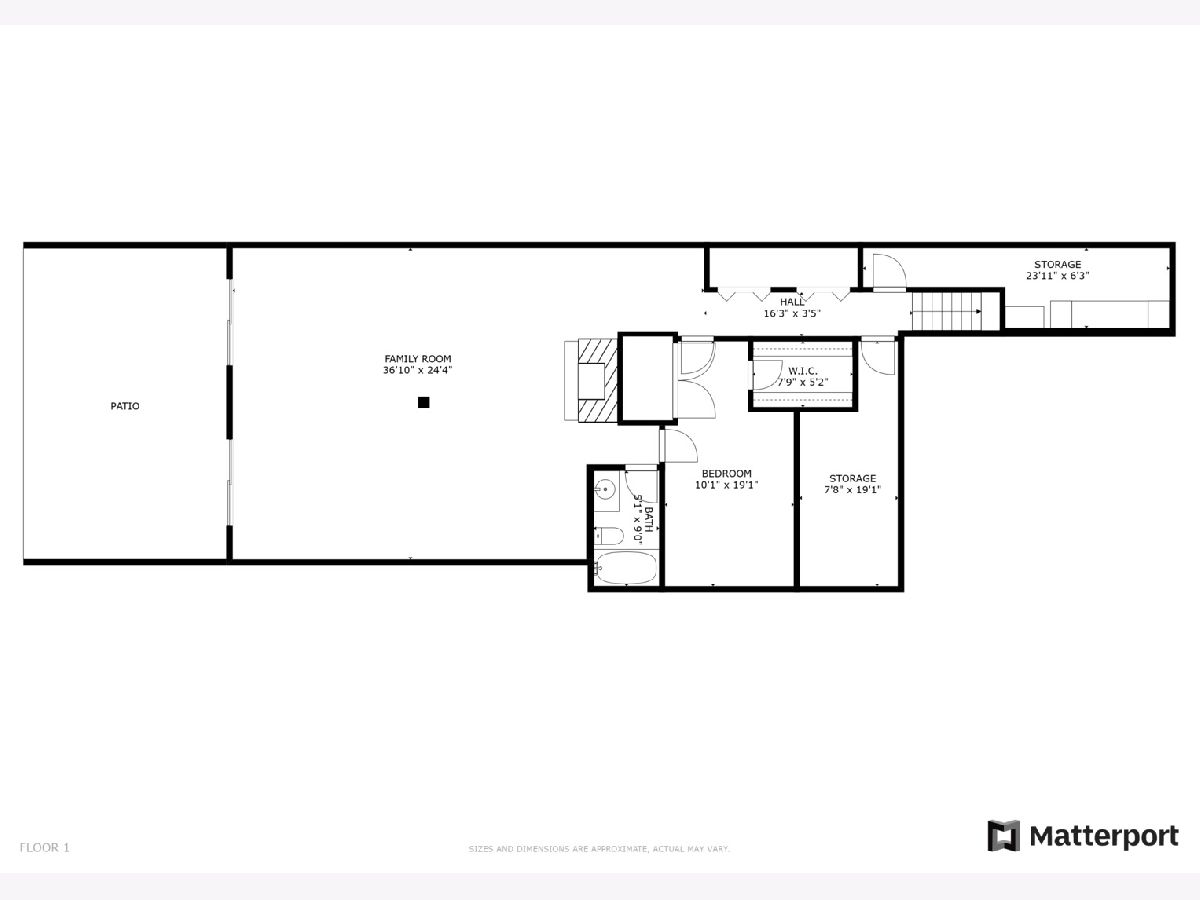
Room Specifics
Total Bedrooms: 3
Bedrooms Above Ground: 3
Bedrooms Below Ground: 0
Dimensions: —
Floor Type: —
Dimensions: —
Floor Type: —
Full Bathrooms: 3
Bathroom Amenities: Separate Shower,Double Sink,Bidet,Soaking Tub
Bathroom in Basement: 1
Rooms: —
Basement Description: Finished,Exterior Access
Other Specifics
| 2 | |
| — | |
| — | |
| — | |
| — | |
| 3755 | |
| — | |
| — | |
| — | |
| — | |
| Not in DB | |
| — | |
| — | |
| — | |
| — |
Tax History
| Year | Property Taxes |
|---|---|
| 2023 | $2,460 |
Contact Agent
Nearby Similar Homes
Nearby Sold Comparables
Contact Agent
Listing Provided By
Redfin Corporation




