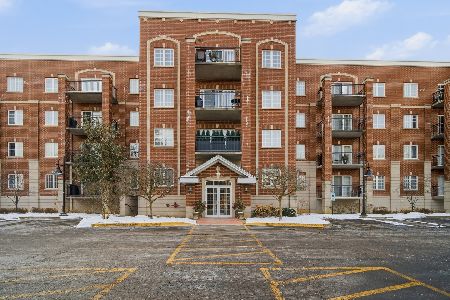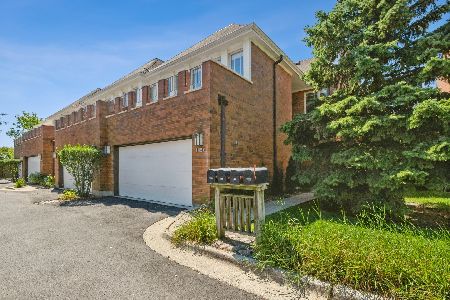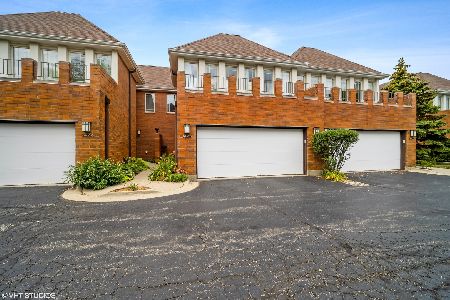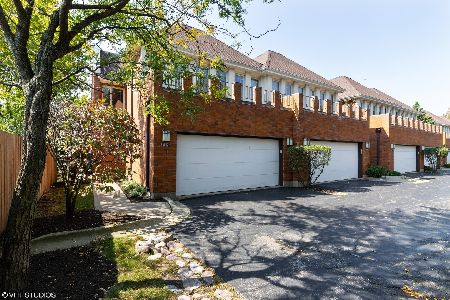1433 Milwaukee Avenue, Libertyville, Illinois 60048
$368,000
|
Sold
|
|
| Status: | Closed |
| Sqft: | 2,200 |
| Cost/Sqft: | $175 |
| Beds: | 3 |
| Baths: | 3 |
| Year Built: | 2002 |
| Property Taxes: | $7,585 |
| Days On Market: | 2864 |
| Lot Size: | 0,00 |
Description
Pristine property in Prairie View Townhomes w/prime location! This 3 bed, 2.5 bath home features, prairie style architecture, open floor plan w/2-story soaring ceilings in living room, custom oak staircase, hardwood flooring throughout the 1st floor, walk-in closet in the foyer, large open kitchen perfect for entertaining, corian tops, separate eating area, never used fireplace w/marble hearth, full length rear yard deck & 2nd floor balcony. The well appointed master bedroom boasts an ample walk-in closet, marble flooring & accents in the master bath, skylight, separate shower & large whirlpool tub! The huge 2nd bedroom has a wall of closets & unique balcony! All this and a full basement awaiting your finishing touches. Located across from Adler Park/Pool, walking distance to train, downtown Libertyville. Easy access to tollway and nearby Independence Grove Forest Preserve
Property Specifics
| Condos/Townhomes | |
| 2 | |
| — | |
| 2002 | |
| Full | |
| — | |
| No | |
| — |
| Lake | |
| Prairie View | |
| 325 / Monthly | |
| Insurance,Exterior Maintenance,Lawn Care,Scavenger,Snow Removal | |
| Lake Michigan | |
| Public Sewer | |
| 09917300 | |
| 11093001600000 |
Nearby Schools
| NAME: | DISTRICT: | DISTANCE: | |
|---|---|---|---|
|
Grade School
Adler Park School |
70 | — | |
|
Middle School
Highland Middle School |
70 | Not in DB | |
|
High School
Libertyville High School |
128 | Not in DB | |
Property History
| DATE: | EVENT: | PRICE: | SOURCE: |
|---|---|---|---|
| 13 Jul, 2018 | Sold | $368,000 | MRED MLS |
| 25 May, 2018 | Under contract | $385,900 | MRED MLS |
| — | Last price change | $390,000 | MRED MLS |
| 16 Apr, 2018 | Listed for sale | $390,000 | MRED MLS |
Room Specifics
Total Bedrooms: 3
Bedrooms Above Ground: 3
Bedrooms Below Ground: 0
Dimensions: —
Floor Type: Carpet
Dimensions: —
Floor Type: Carpet
Full Bathrooms: 3
Bathroom Amenities: Whirlpool,Separate Shower
Bathroom in Basement: 0
Rooms: Eating Area,Foyer,Deck
Basement Description: Unfinished
Other Specifics
| 2 | |
| Concrete Perimeter | |
| Asphalt | |
| Balcony, Deck, Storms/Screens | |
| Common Grounds | |
| COMMON | |
| — | |
| Full | |
| Vaulted/Cathedral Ceilings, Skylight(s), Hardwood Floors, Second Floor Laundry | |
| Double Oven, Microwave, Dishwasher, High End Refrigerator, Washer, Dryer, Disposal, Stainless Steel Appliance(s) | |
| Not in DB | |
| — | |
| — | |
| — | |
| Wood Burning, Gas Starter |
Tax History
| Year | Property Taxes |
|---|---|
| 2018 | $7,585 |
Contact Agent
Nearby Similar Homes
Nearby Sold Comparables
Contact Agent
Listing Provided By
First Class Realty








