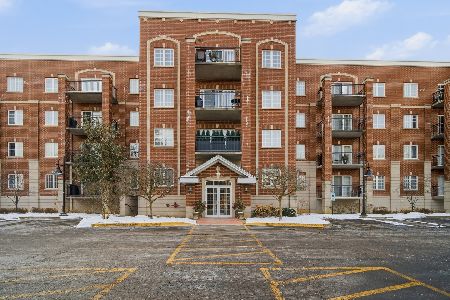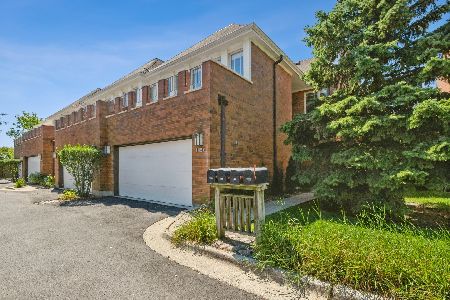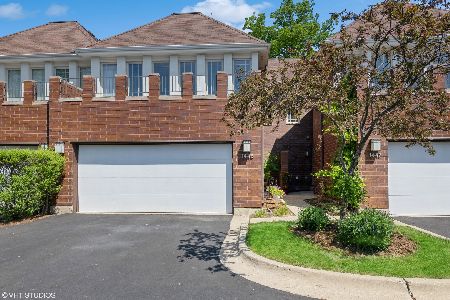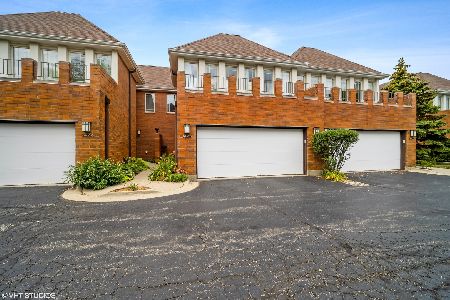1453 Milwaukee Avenue, Libertyville, Illinois 60048
$375,000
|
Sold
|
|
| Status: | Closed |
| Sqft: | 0 |
| Cost/Sqft: | — |
| Beds: | 3 |
| Baths: | 3 |
| Year Built: | 2002 |
| Property Taxes: | $6,450 |
| Days On Market: | 3631 |
| Lot Size: | 0,00 |
Description
Extra Specially Beautiful. SUPER Clean & Fresh. All Brick Large 3 Bedroom, 2.1 Bath, Full Basement Prairie View Townhouse has an Open-concept Dining/Family Room, with a wood burning fireplace and soaring ceiling heights. Newly updated kitchen, granite counters (2016), New Stainless Steel Sink and Faucet (2016), ALL NEW Stainless Steel Appliances (2016). Hardwood floors on first floor, NEW Carpeting on stairs and second floor (2016). Maintenance Free Living at its finest. Spacious master bedroom with large spa bathroom & walk-in closet. Top Rated Schools; Adler Park School, Highland Middle School and Libertyville High School. Walking distance to Libertyville's exciting downtown, with shops, restaurants, Adler Park, and Metra. Explore all that Lake County has to offer, only minutes to Independence Grove's 1100 Acre Natural Preserve, Hawthorn Mall, Advocate Condell Medical Center, College of Lake County, and so much more. Low Assessment Fee.
Property Specifics
| Condos/Townhomes | |
| 2 | |
| — | |
| 2002 | |
| Full | |
| — | |
| No | |
| — |
| Lake | |
| Prairie View | |
| 325 / Monthly | |
| Insurance,Exterior Maintenance,Lawn Care,Scavenger,Snow Removal | |
| Public | |
| Public Sewer | |
| 09161864 | |
| 11083001680000 |
Nearby Schools
| NAME: | DISTRICT: | DISTANCE: | |
|---|---|---|---|
|
Grade School
Adler Park School |
70 | — | |
|
Middle School
Highland Middle School |
70 | Not in DB | |
|
High School
Libertyville High School |
128 | Not in DB | |
Property History
| DATE: | EVENT: | PRICE: | SOURCE: |
|---|---|---|---|
| 27 Jun, 2016 | Sold | $375,000 | MRED MLS |
| 28 Mar, 2016 | Under contract | $389,000 | MRED MLS |
| 10 Mar, 2016 | Listed for sale | $389,000 | MRED MLS |
Room Specifics
Total Bedrooms: 3
Bedrooms Above Ground: 3
Bedrooms Below Ground: 0
Dimensions: —
Floor Type: Carpet
Dimensions: —
Floor Type: Carpet
Full Bathrooms: 3
Bathroom Amenities: Whirlpool,Separate Shower
Bathroom in Basement: 0
Rooms: Breakfast Room
Basement Description: Unfinished
Other Specifics
| 2 | |
| Concrete Perimeter | |
| Asphalt | |
| Balcony, Deck, Storms/Screens | |
| Common Grounds | |
| COMMON | |
| — | |
| Full | |
| Vaulted/Cathedral Ceilings, Hardwood Floors, Second Floor Laundry, Laundry Hook-Up in Unit | |
| Range, Dishwasher, Refrigerator, Washer, Dryer, Disposal | |
| Not in DB | |
| — | |
| — | |
| — | |
| Wood Burning, Gas Starter |
Tax History
| Year | Property Taxes |
|---|---|
| 2016 | $6,450 |
Contact Agent
Nearby Similar Homes
Nearby Sold Comparables
Contact Agent
Listing Provided By
Berkshire Hathaway HomeServices KoenigRubloff







