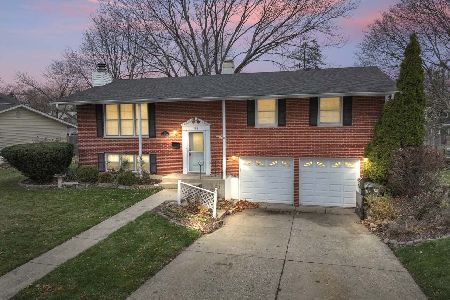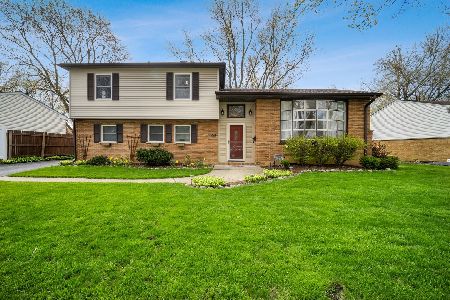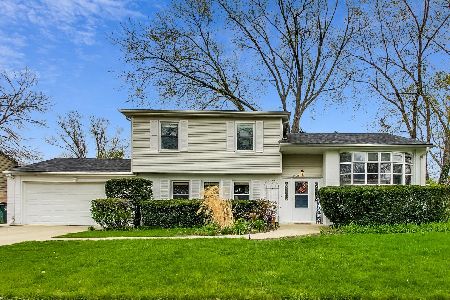1433 Rosita Drive, Palatine, Illinois 60074
$300,000
|
Sold
|
|
| Status: | Closed |
| Sqft: | 1,412 |
| Cost/Sqft: | $212 |
| Beds: | 3 |
| Baths: | 2 |
| Year Built: | 1959 |
| Property Taxes: | $6,963 |
| Days On Market: | 1730 |
| Lot Size: | 0,20 |
Description
This wonderfully inviting Bristol model ranch has been beautifully maintained and updated! You will be impressed by the lovely HARDWOOD floors throughout this bright and sun filled home! Enter into a spacious living and dining area, featuring an enormous NEW bay window. The kitchen has been updated with an abundance of natural cherry cabinetry and quartz countertops. There are 3 nice size newly painted bedrooms with ample closet space. The baths have both been updated and freshly painted. You will enjoy the bonus/flex room as well, where some have relocated the laundry room, and others have used it for exercise, play or a quiet sitting area. The utility basement is perfect for a workshop and storage. There is a one car garage with a double wide driveway and a LARGE yard with an oversized shed for even more storage. Windows were replaced in 2020! This wonderful home is conveniently located and is close to schools, parks, shopping, Twin Lakes recreation park and Rt. 53! **Multiple Offers received. Seller is looking for highest and best by 7:00 pm 3/25/21. **
Property Specifics
| Single Family | |
| — | |
| Ranch | |
| 1959 | |
| Partial | |
| BRISTOL | |
| No | |
| 0.2 |
| Cook | |
| — | |
| — / Not Applicable | |
| None | |
| Lake Michigan | |
| Public Sewer | |
| 11030791 | |
| 02134030140000 |
Nearby Schools
| NAME: | DISTRICT: | DISTANCE: | |
|---|---|---|---|
|
Grade School
Lake Louise Elementary School |
15 | — | |
|
Middle School
Winston Campus-junior High |
15 | Not in DB | |
|
High School
Palatine High School |
211 | Not in DB | |
Property History
| DATE: | EVENT: | PRICE: | SOURCE: |
|---|---|---|---|
| 28 Apr, 2021 | Sold | $300,000 | MRED MLS |
| 25 Mar, 2021 | Under contract | $299,900 | MRED MLS |
| 24 Mar, 2021 | Listed for sale | $299,900 | MRED MLS |
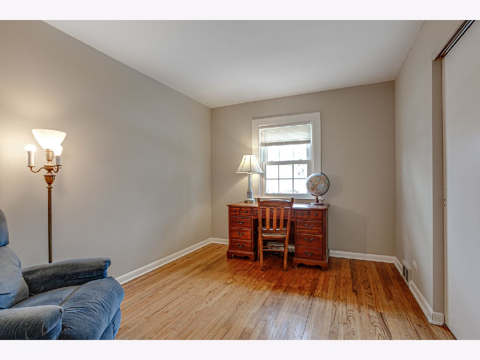
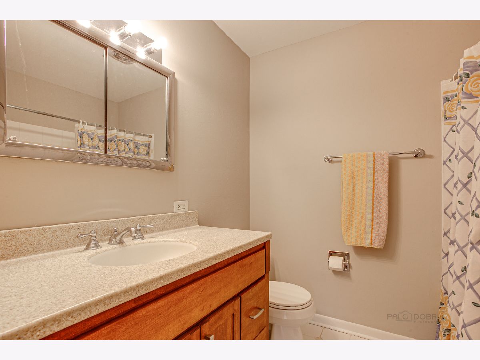
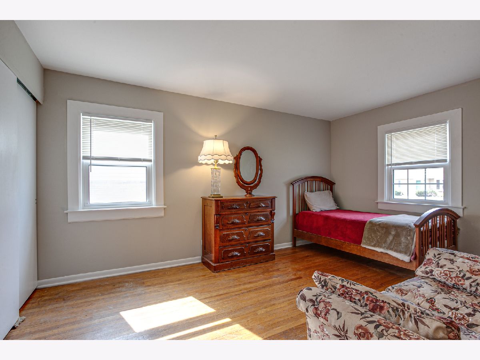
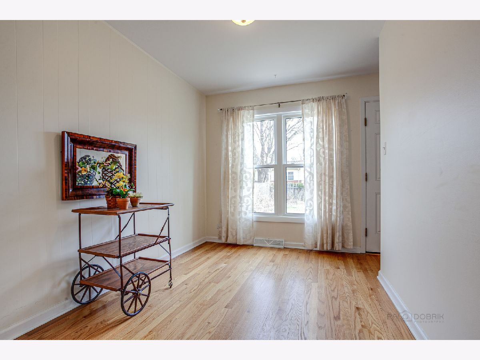
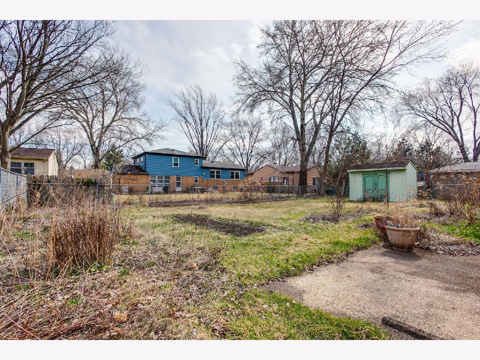
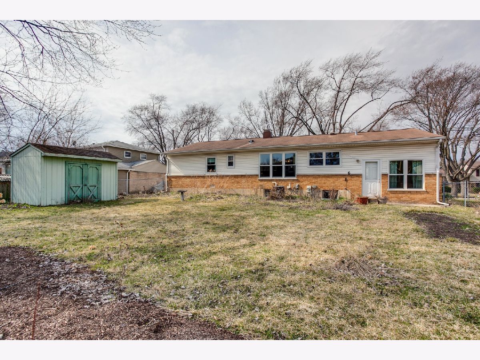
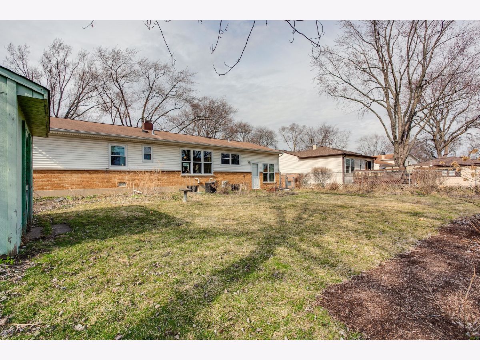
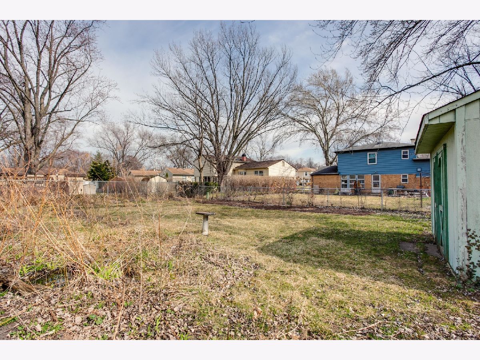
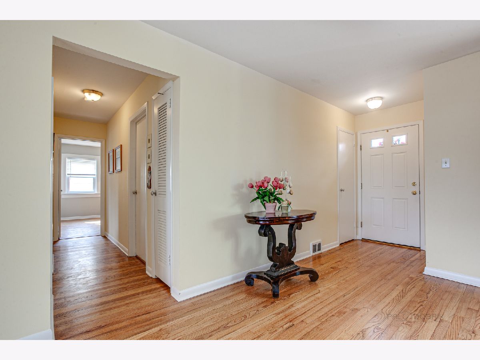
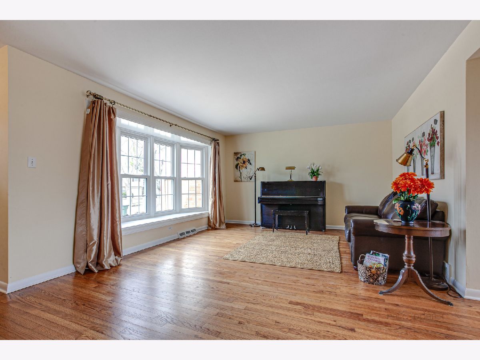
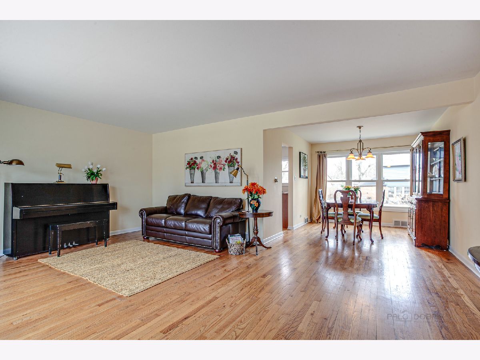
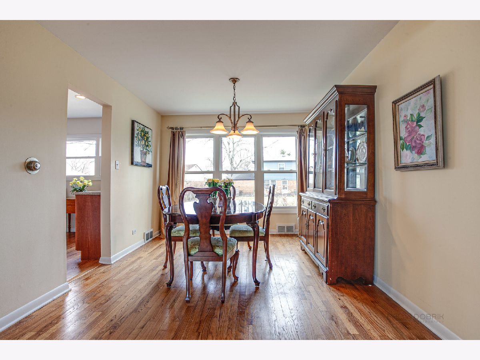
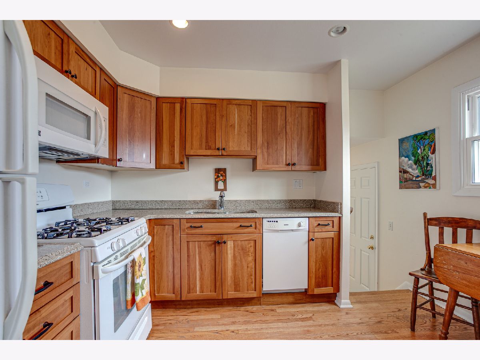
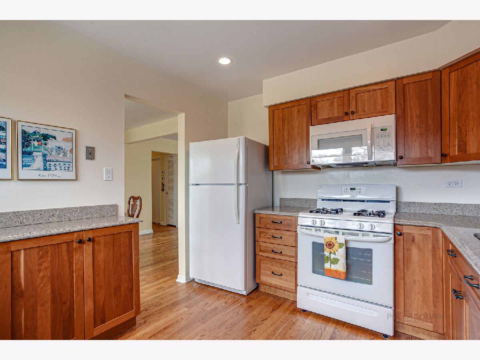
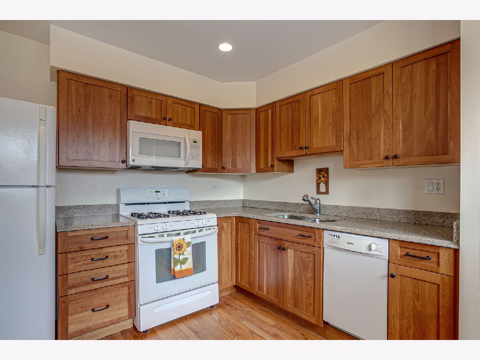
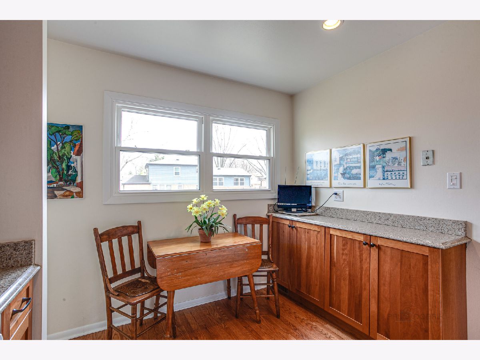
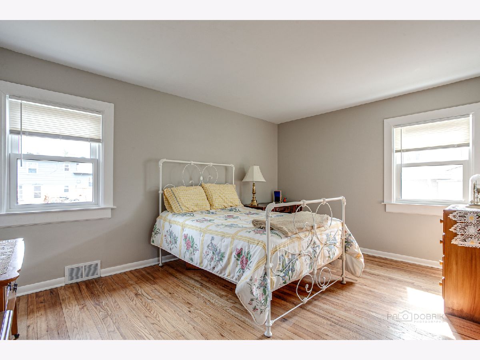
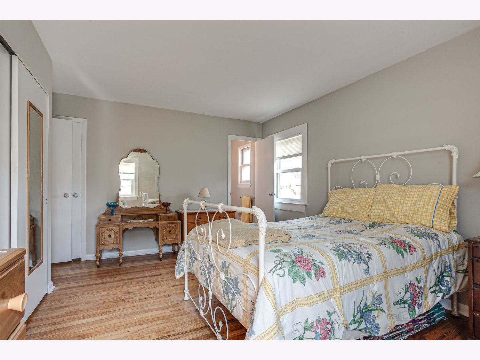
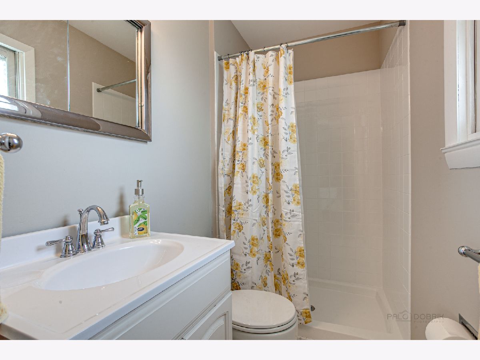
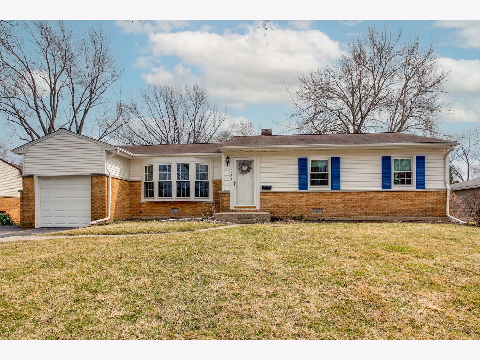
Room Specifics
Total Bedrooms: 3
Bedrooms Above Ground: 3
Bedrooms Below Ground: 0
Dimensions: —
Floor Type: Hardwood
Dimensions: —
Floor Type: Hardwood
Full Bathrooms: 2
Bathroom Amenities: —
Bathroom in Basement: 0
Rooms: Bonus Room
Basement Description: Unfinished
Other Specifics
| 1 | |
| Concrete Perimeter | |
| Asphalt | |
| Patio, Storms/Screens | |
| Level,Sidewalks,Streetlights | |
| 70 X 117 X 65 X 116 | |
| Unfinished | |
| Full | |
| Hardwood Floors, First Floor Bedroom, First Floor Full Bath | |
| Range, Microwave, Dishwasher, Refrigerator, Washer, Dryer | |
| Not in DB | |
| Park, Sidewalks, Street Lights, Street Paved | |
| — | |
| — | |
| — |
Tax History
| Year | Property Taxes |
|---|---|
| 2021 | $6,963 |
Contact Agent
Nearby Similar Homes
Nearby Sold Comparables
Contact Agent
Listing Provided By
RE/MAX Suburban


