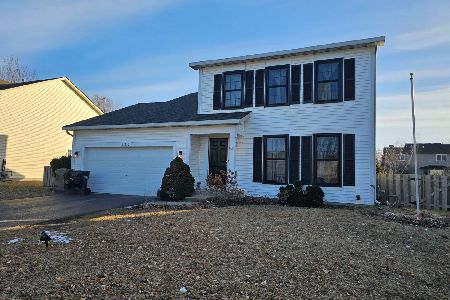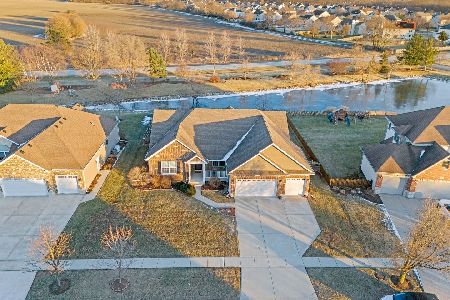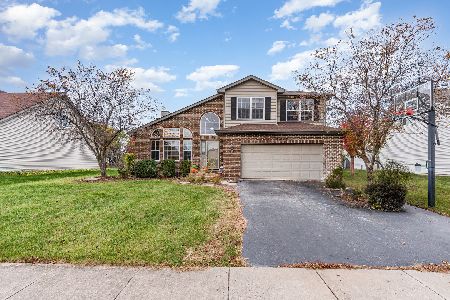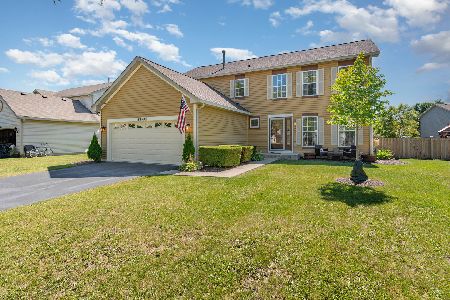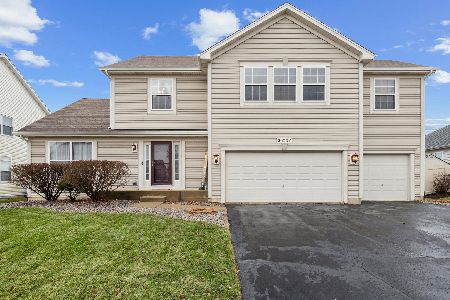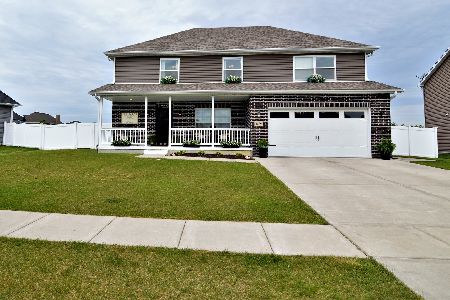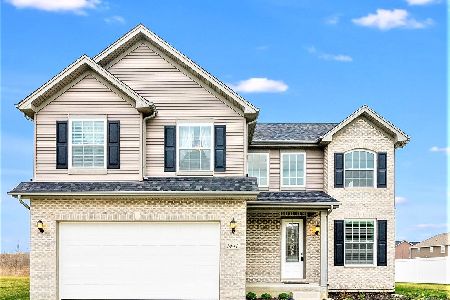1433 Saddlebrook Lane, Minooka, Illinois 60447
$370,000
|
Sold
|
|
| Status: | Closed |
| Sqft: | 3,146 |
| Cost/Sqft: | $119 |
| Beds: | 4 |
| Baths: | 4 |
| Year Built: | 2013 |
| Property Taxes: | $9,331 |
| Days On Market: | 2469 |
| Lot Size: | 0,29 |
Description
Beautiful Westwind Estates home, just six years old, with plenty of space for your family to grow into! This house features 5 bedrooms, 3.5 baths, 3 car garage, and a completely finished basement with a bedroom and bath! The main level's open floor plan leads out to the pool which makes this house perfect for entertaining! Nicely finished with hardwood floors, recessed lighting, 9 ft ceiling, a gas fireplace and large dining area just off of the stunning kitchen w/upgraded cabinets & molding, quartz counters, SS appliances, and and an island. A wide staircase leads you to the 2nd level where you'll love the space of the master bedroom w/ huge WIC and gorgeous master bath with separate vanities, jetted tub and separate shower. The 2nd level also includes 2 other spacious bedrooms and a convenient 2nd floor laundry. In addition to the pool, the backyard includes a deck, concrete patio and 6ft fence. This house is turn-key and ready for your family to call home!
Property Specifics
| Single Family | |
| — | |
| Traditional | |
| 2013 | |
| Full | |
| — | |
| No | |
| 0.29 |
| Grundy | |
| Westwind | |
| 200 / Annual | |
| Other | |
| Public | |
| Public Sewer | |
| 10366433 | |
| 0313251006 |
Property History
| DATE: | EVENT: | PRICE: | SOURCE: |
|---|---|---|---|
| 6 Aug, 2014 | Sold | $251,000 | MRED MLS |
| 7 Oct, 2013 | Under contract | $251,000 | MRED MLS |
| 7 Oct, 2013 | Listed for sale | $251,000 | MRED MLS |
| 14 Feb, 2018 | Sold | $342,000 | MRED MLS |
| 15 Jan, 2018 | Under contract | $354,900 | MRED MLS |
| — | Last price change | $367,900 | MRED MLS |
| 16 Nov, 2017 | Listed for sale | $367,900 | MRED MLS |
| 14 Jun, 2019 | Sold | $370,000 | MRED MLS |
| 12 May, 2019 | Under contract | $375,000 | MRED MLS |
| 3 May, 2019 | Listed for sale | $375,000 | MRED MLS |
Room Specifics
Total Bedrooms: 5
Bedrooms Above Ground: 4
Bedrooms Below Ground: 1
Dimensions: —
Floor Type: Carpet
Dimensions: —
Floor Type: Carpet
Dimensions: —
Floor Type: Hardwood
Dimensions: —
Floor Type: —
Full Bathrooms: 4
Bathroom Amenities: Whirlpool,Separate Shower,Double Sink
Bathroom in Basement: 1
Rooms: Recreation Room,Bedroom 5,Media Room
Basement Description: Finished
Other Specifics
| 3 | |
| — | |
| Concrete | |
| Deck, Patio, Above Ground Pool | |
| Fenced Yard,Nature Preserve Adjacent | |
| 32X24X128X142X128 | |
| — | |
| Full | |
| Wood Laminate Floors, First Floor Bedroom, Second Floor Laundry | |
| Range, Microwave, Dishwasher, Refrigerator, Washer, Dryer, Disposal, Stainless Steel Appliance(s), Range Hood | |
| Not in DB | |
| Sidewalks, Street Paved | |
| — | |
| — | |
| Gas Log, Gas Starter, Heatilator |
Tax History
| Year | Property Taxes |
|---|---|
| 2018 | $8,733 |
| 2019 | $9,331 |
Contact Agent
Nearby Similar Homes
Nearby Sold Comparables
Contact Agent
Listing Provided By
d'aprile properties


