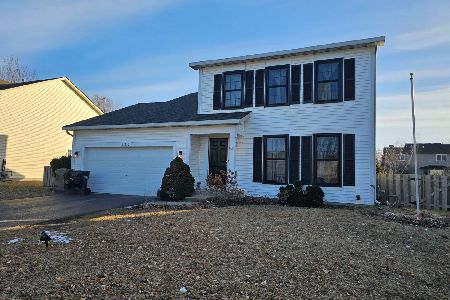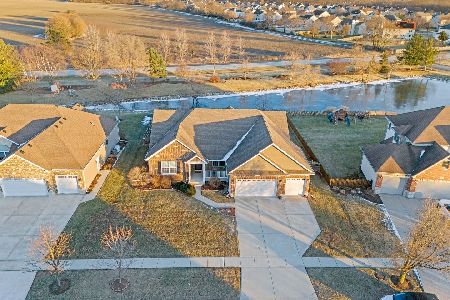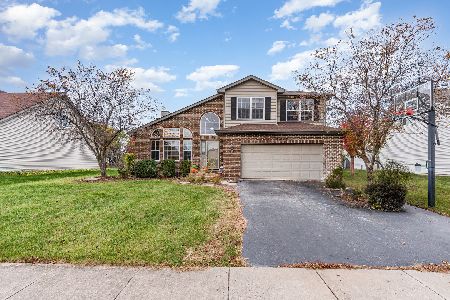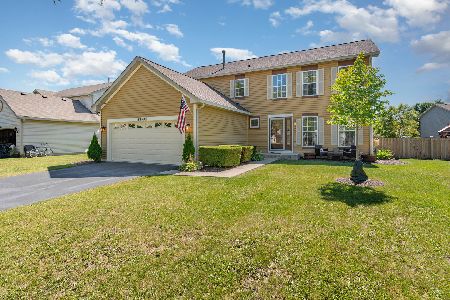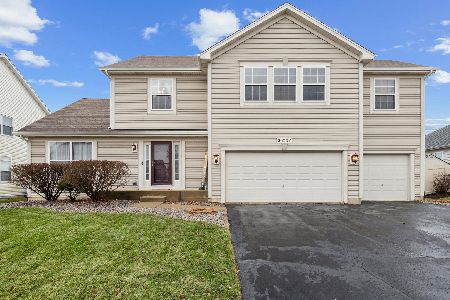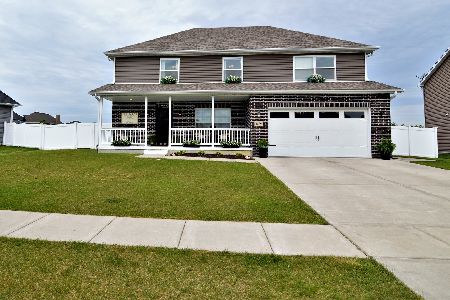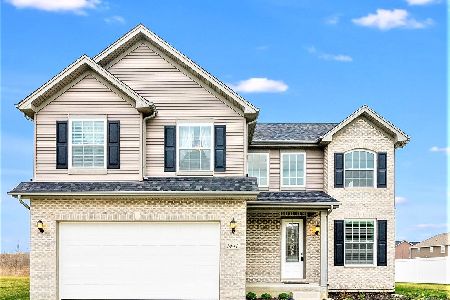1433 Saddlebrook Lane, Minooka, Illinois 60447
$342,000
|
Sold
|
|
| Status: | Closed |
| Sqft: | 3,146 |
| Cost/Sqft: | $113 |
| Beds: | 4 |
| Baths: | 4 |
| Year Built: | 2013 |
| Property Taxes: | $8,733 |
| Days On Market: | 3002 |
| Lot Size: | 0,29 |
Description
Beautiful Westwind Estates home featuring open floor plan with amazing finishes. This pottery barn ready home is better than new and only 4 yrs old with 5 bedrooms, 3.5 baths, 3 car garage and nicely finished basement perfect for entertaining. The main level has a great room with fireplace, hardwood floors, recessed lighting, 9 ft ceiling, stunning kitchen w/upgraded cabinets & molding, quartz counters, SS appliances, island, backsplash and large dining area. Light and bright throughout w/ modern design. Wide staircase leads you to second level where you'll love the space of the master bedroom w/ huge WIC and gorgeous master bath with separate vanities, jetted tub and separate shower. Outside you will love the backyard space which features above ground pool, deck, concrete patio, 6ft fence and private lot backing to green space. The 4th bedroom can also be used as study on main level. You will absolutely fall in love!
Property Specifics
| Single Family | |
| — | |
| Traditional | |
| 2013 | |
| Full | |
| — | |
| No | |
| 0.29 |
| Grundy | |
| Westwind | |
| 200 / Annual | |
| Other | |
| Public | |
| Public Sewer | |
| 09802057 | |
| 0313251006 |
Property History
| DATE: | EVENT: | PRICE: | SOURCE: |
|---|---|---|---|
| 6 Aug, 2014 | Sold | $251,000 | MRED MLS |
| 7 Oct, 2013 | Under contract | $251,000 | MRED MLS |
| 7 Oct, 2013 | Listed for sale | $251,000 | MRED MLS |
| 14 Feb, 2018 | Sold | $342,000 | MRED MLS |
| 15 Jan, 2018 | Under contract | $354,900 | MRED MLS |
| — | Last price change | $367,900 | MRED MLS |
| 16 Nov, 2017 | Listed for sale | $367,900 | MRED MLS |
| 14 Jun, 2019 | Sold | $370,000 | MRED MLS |
| 12 May, 2019 | Under contract | $375,000 | MRED MLS |
| 3 May, 2019 | Listed for sale | $375,000 | MRED MLS |
Room Specifics
Total Bedrooms: 5
Bedrooms Above Ground: 4
Bedrooms Below Ground: 1
Dimensions: —
Floor Type: Carpet
Dimensions: —
Floor Type: Carpet
Dimensions: —
Floor Type: Hardwood
Dimensions: —
Floor Type: —
Full Bathrooms: 4
Bathroom Amenities: Whirlpool,Separate Shower,Double Sink
Bathroom in Basement: 1
Rooms: Recreation Room,Bedroom 5,Media Room
Basement Description: Finished
Other Specifics
| 3 | |
| — | |
| Concrete | |
| Deck, Patio, Above Ground Pool | |
| Fenced Yard,Nature Preserve Adjacent | |
| 32X24X128X142X128 | |
| — | |
| Full | |
| Wood Laminate Floors, First Floor Bedroom, Second Floor Laundry | |
| Range, Microwave, Dishwasher, Refrigerator, Washer, Dryer, Disposal, Stainless Steel Appliance(s), Range Hood | |
| Not in DB | |
| Park, Lake, Curbs, Sidewalks, Street Paved | |
| — | |
| — | |
| Gas Log, Gas Starter, Heatilator |
Tax History
| Year | Property Taxes |
|---|---|
| 2018 | $8,733 |
| 2019 | $9,331 |
Contact Agent
Nearby Similar Homes
Nearby Sold Comparables
Contact Agent
Listing Provided By
Redfin Corporation


