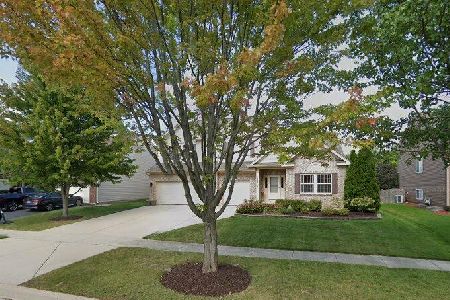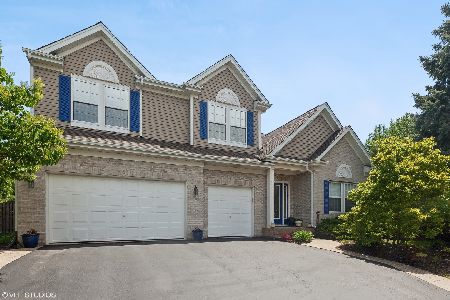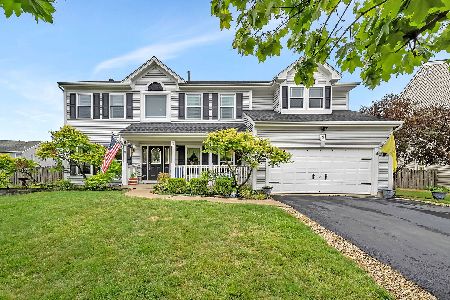1433 Sage Drive, Bolingbrook, Illinois 60490
$375,000
|
Sold
|
|
| Status: | Closed |
| Sqft: | 2,225 |
| Cost/Sqft: | $162 |
| Beds: | 4 |
| Baths: | 3 |
| Year Built: | 2000 |
| Property Taxes: | $8,454 |
| Days On Market: | 1668 |
| Lot Size: | 0,22 |
Description
Welcome home to this beautiful 4 bedroom, 2 1/2 bath two-story home in sought-out Somerfield Subdivision with Plainfield Schools! White trim and neutral colors throughout the home. Grand entrance into the high ceiling hardwood floored foyer. Formal living room, stairs, and formal dining room to the left of your entrance. Kitchen features tall white cabinetry, granite countertops, island, neutral backsplash, hardwood floors, casual eating area, and stainless steel appliances. Open concept family room to kitchen including a ceiling fan and fireplace. Main floor laundry that can also be used as a mudroom upon entrance through the two-car garage. Second floor features a owner suite, three extra bedrooms with fans and a full extra bathroom. Owners bedroom includes arched ceiling with recessed lighting and fans, large walk-in closet, and attached owners bathroom with doubled sinks, standing shower, and bathtub. Finished partial basement with additional family room, multipurpose room, storage room, and plumbing for a wet bar featuring neutral colors and recessed lighting. Fully fenced backyard with an oversized brick favor patio. Close commute to Weber, Interstate 55, and Interstate 355. Liberty Elementary, John F Kennedy Middle, and Plainfield East High School!
Property Specifics
| Single Family | |
| — | |
| — | |
| 2000 | |
| Full | |
| — | |
| No | |
| 0.22 |
| Will | |
| — | |
| 35 / Monthly | |
| Other | |
| Public | |
| Public Sewer | |
| 11160857 | |
| 1202194130220000 |
Nearby Schools
| NAME: | DISTRICT: | DISTANCE: | |
|---|---|---|---|
|
Grade School
Liberty Elementary School |
202 | — | |
|
Middle School
John F Kennedy Middle School |
202 | Not in DB | |
|
High School
Plainfield East High School |
202 | Not in DB | |
Property History
| DATE: | EVENT: | PRICE: | SOURCE: |
|---|---|---|---|
| 3 May, 2010 | Sold | $262,000 | MRED MLS |
| 5 Mar, 2010 | Under contract | $274,920 | MRED MLS |
| 4 Feb, 2010 | Listed for sale | $274,920 | MRED MLS |
| 2 Aug, 2013 | Sold | $265,000 | MRED MLS |
| 6 Jun, 2013 | Under contract | $275,000 | MRED MLS |
| 29 May, 2013 | Listed for sale | $275,000 | MRED MLS |
| 31 Aug, 2018 | Sold | $312,000 | MRED MLS |
| 28 Jul, 2018 | Under contract | $314,900 | MRED MLS |
| 27 Jul, 2018 | Listed for sale | $314,900 | MRED MLS |
| 20 Sep, 2021 | Sold | $375,000 | MRED MLS |
| 8 Aug, 2021 | Under contract | $359,900 | MRED MLS |
| 5 Aug, 2021 | Listed for sale | $359,900 | MRED MLS |
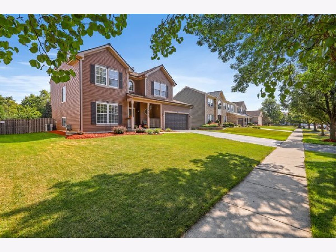
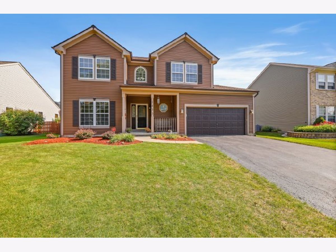
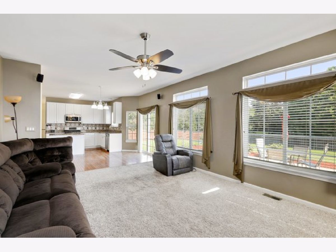
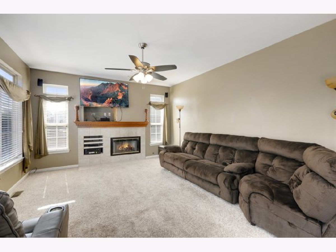
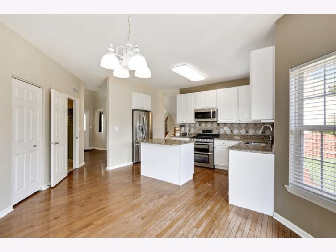
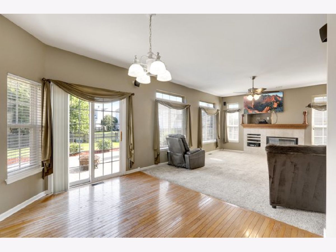
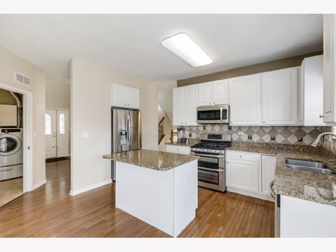
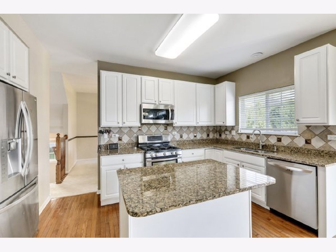
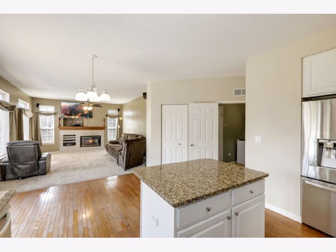
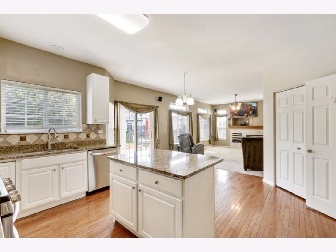
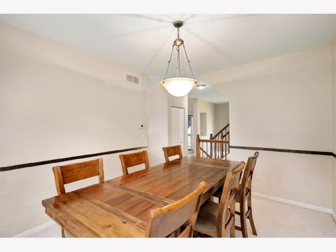
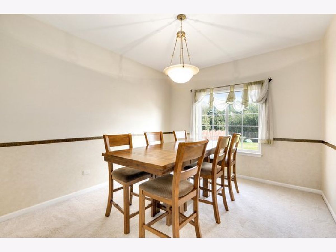
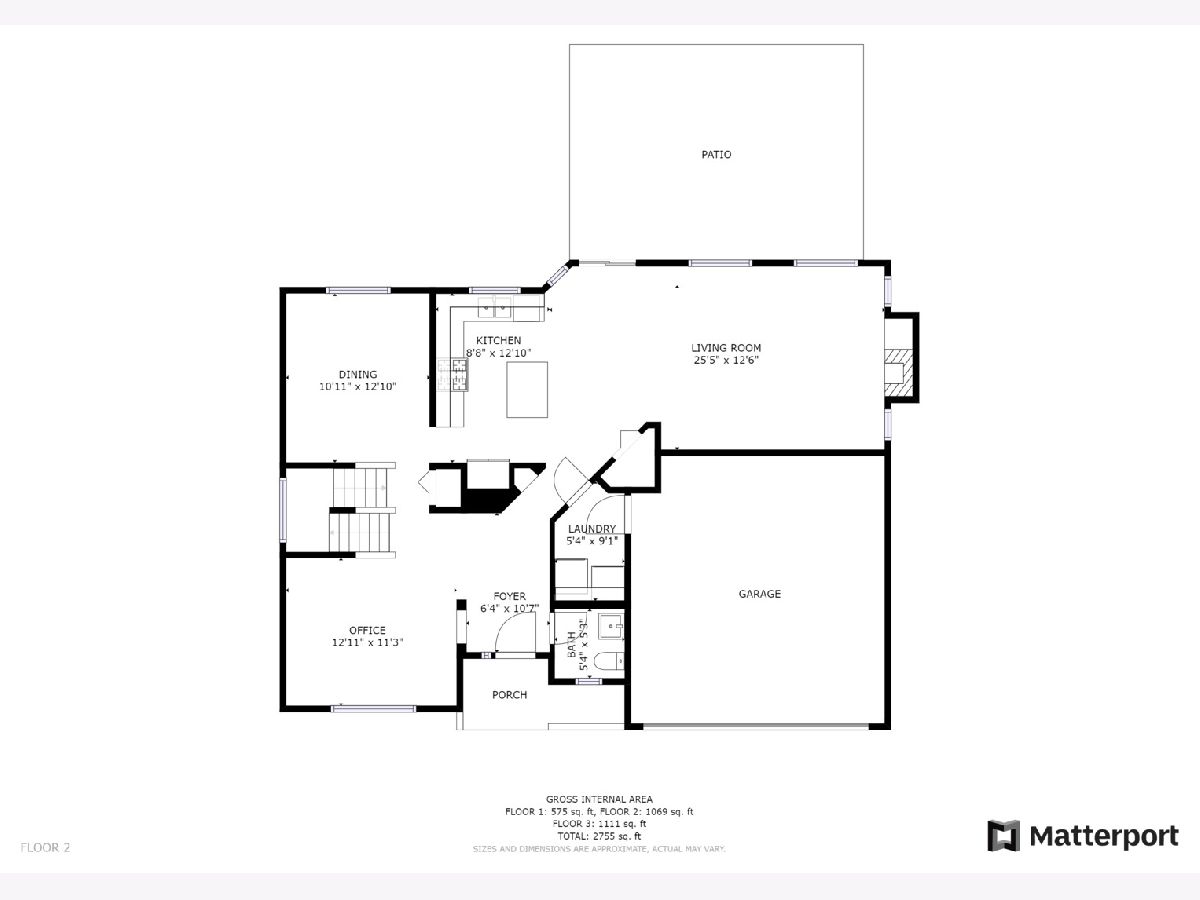
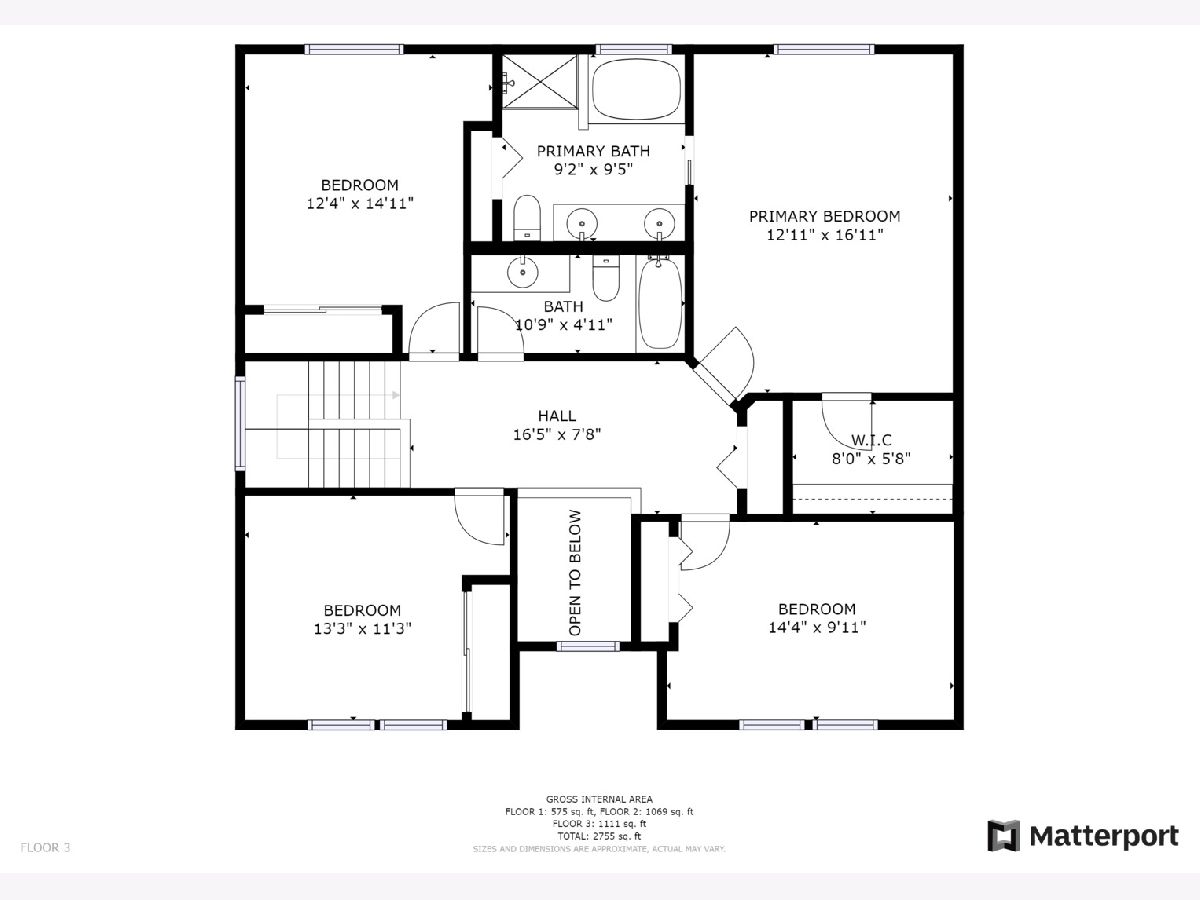
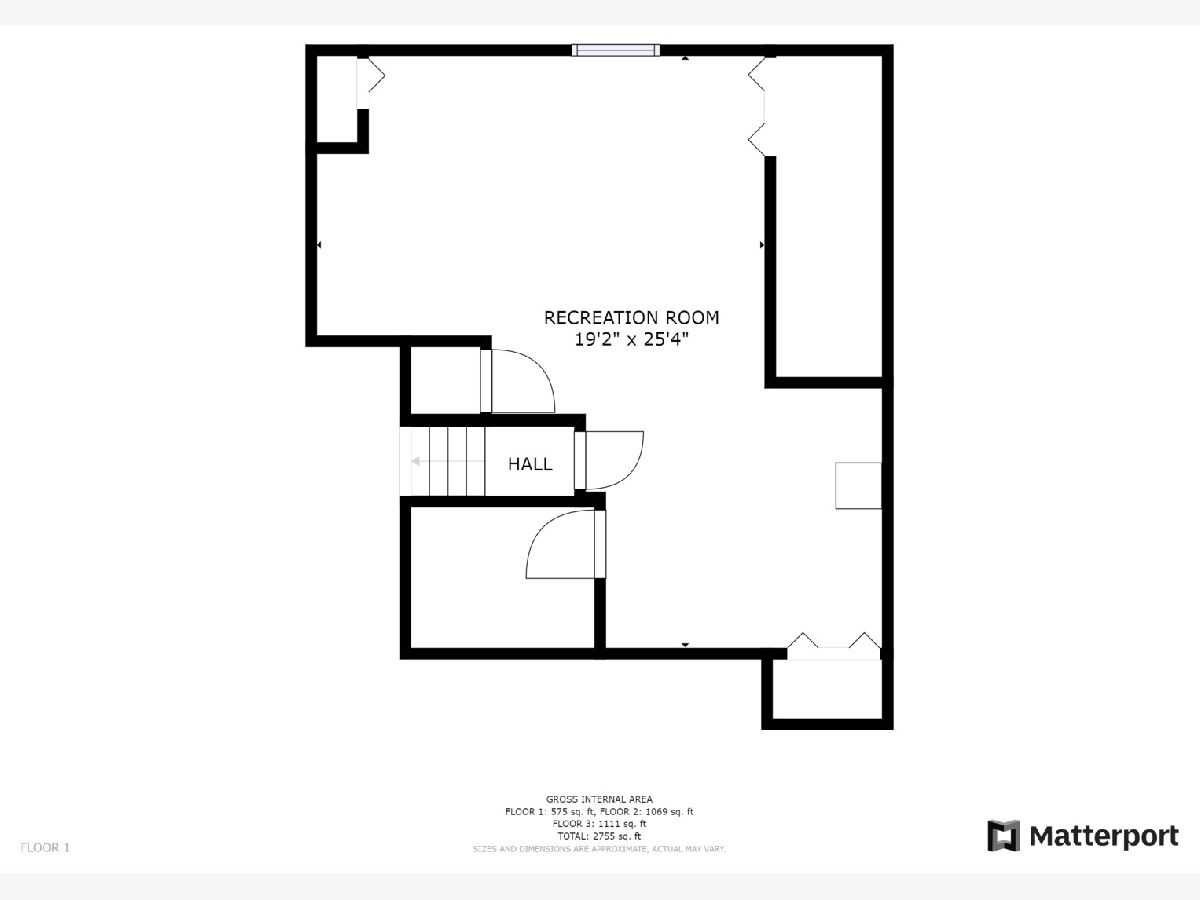
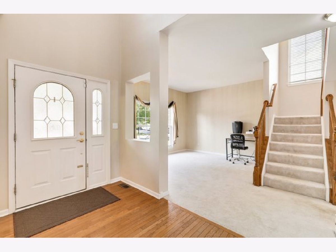
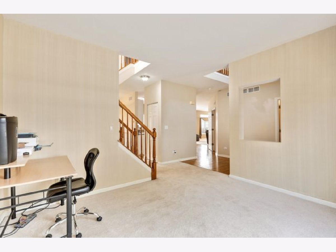
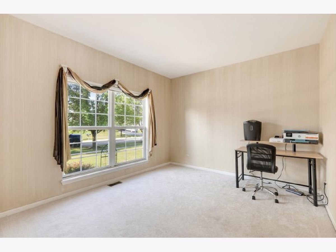
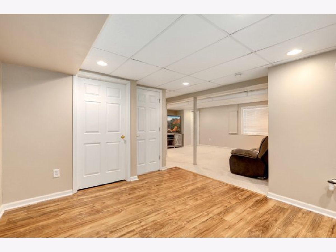
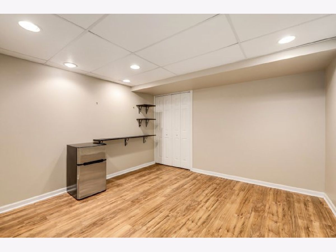
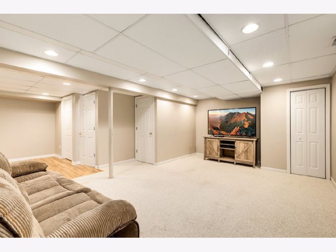
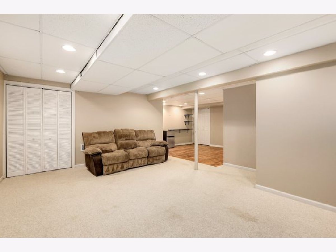
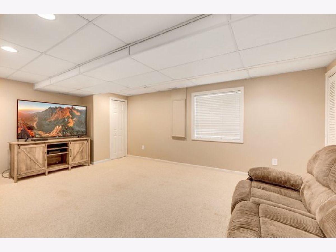
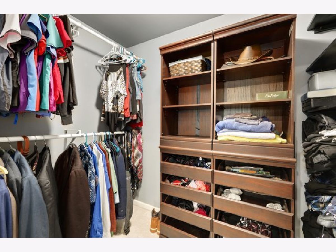
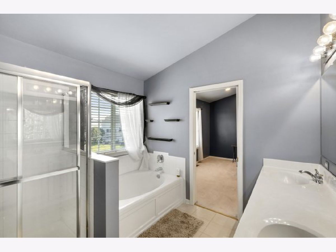
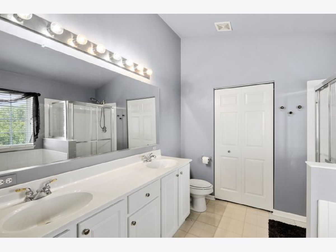
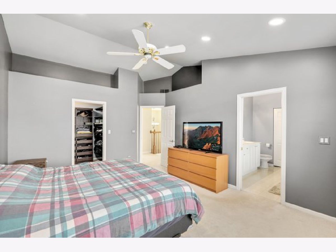
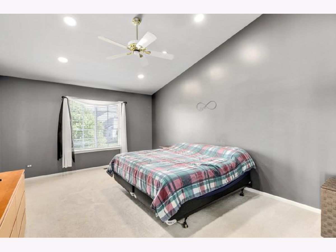
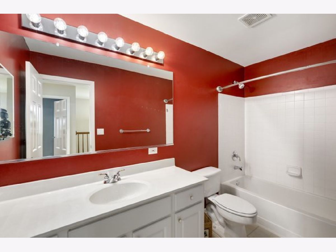
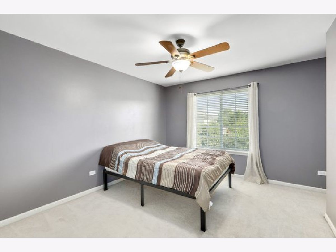
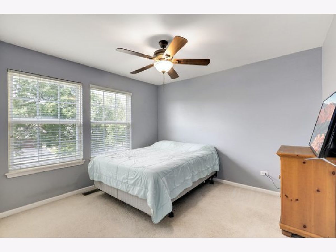
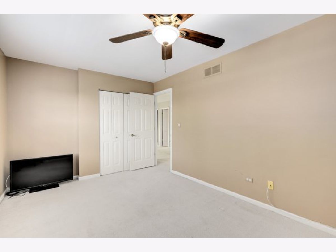
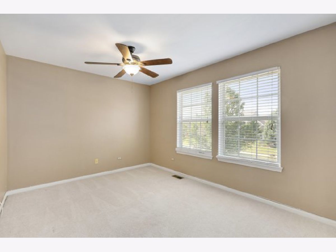
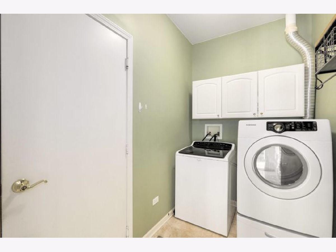
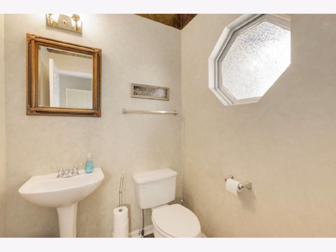
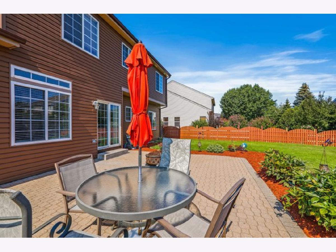
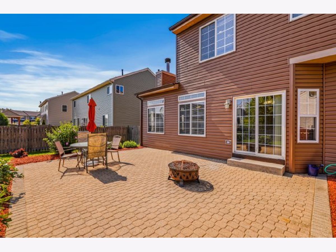
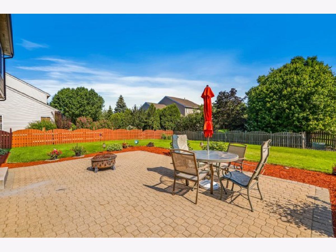
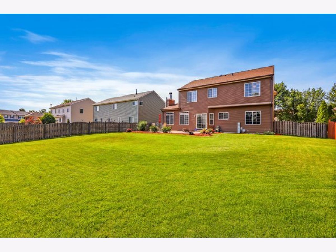
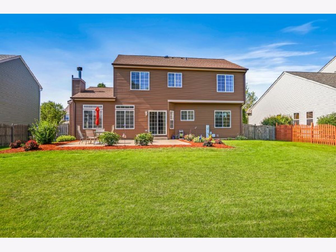
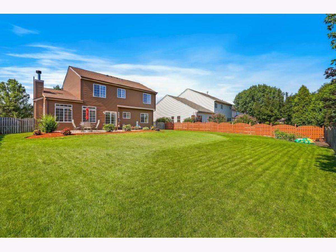
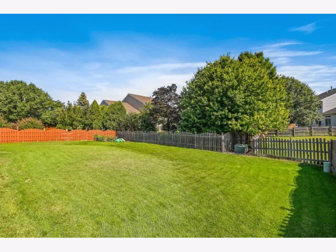
Room Specifics
Total Bedrooms: 4
Bedrooms Above Ground: 4
Bedrooms Below Ground: 0
Dimensions: —
Floor Type: Carpet
Dimensions: —
Floor Type: Carpet
Dimensions: —
Floor Type: Carpet
Full Bathrooms: 3
Bathroom Amenities: Separate Shower,Double Sink,Garden Tub
Bathroom in Basement: 0
Rooms: Recreation Room
Basement Description: Finished,Crawl
Other Specifics
| 2 | |
| — | |
| — | |
| Patio | |
| — | |
| 9801 | |
| — | |
| Full | |
| Hardwood Floors, First Floor Laundry | |
| Double Oven, Microwave, Dishwasher, Refrigerator, Washer, Dryer, Disposal, Stainless Steel Appliance(s) | |
| Not in DB | |
| Park, Curbs, Sidewalks, Street Lights, Street Paved | |
| — | |
| — | |
| Gas Log |
Tax History
| Year | Property Taxes |
|---|---|
| 2010 | $7,164 |
| 2013 | $6,287 |
| 2018 | $7,988 |
| 2021 | $8,454 |
Contact Agent
Nearby Similar Homes
Nearby Sold Comparables
Contact Agent
Listing Provided By
Redfin Corporation





