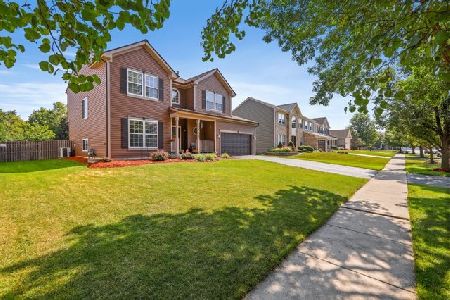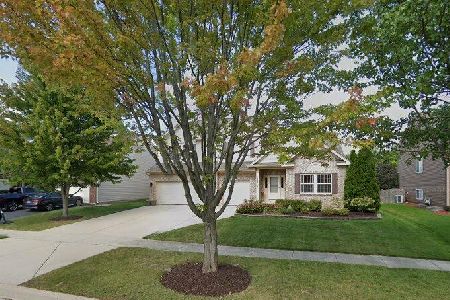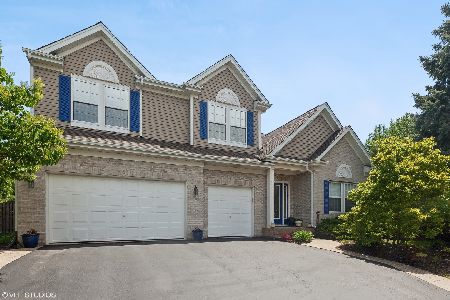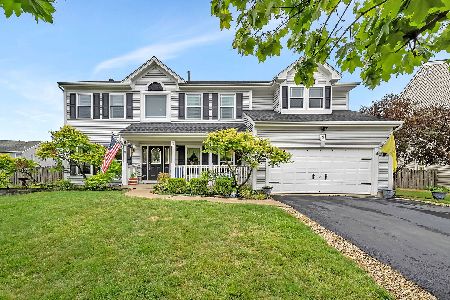1433 Sage Drive, Bolingbrook, Illinois 60490
$262,000
|
Sold
|
|
| Status: | Closed |
| Sqft: | 2,225 |
| Cost/Sqft: | $124 |
| Beds: | 4 |
| Baths: | 3 |
| Year Built: | 2000 |
| Property Taxes: | $7,164 |
| Days On Market: | 5868 |
| Lot Size: | 0,00 |
Description
THIS WELL CARED FOR WILLIAMSBURG MODEL OFFERS 4 BR, FRONT PORCH, HDWD FLRING IN FOYER AND KITCHEN. CENTER ISLAND.42" CABINETS, GRANITE COUNTERTOPS, ALL APPLIANCES INCLUDING BUILT-IN MICROWAVE. ENTERTAINMENT CENTER, FIREPLACE. SURROUND SOUND IN FAMILY ROOM. FINISHED BASEMENT, LARGE BRICK PAVER PATIO W/FURNITURE, IN-GROUND SPRINKLER SYSTEM. CLOSE TO NEW HIGH SCHOOL.
Property Specifics
| Single Family | |
| — | |
| Contemporary | |
| 2000 | |
| Partial | |
| WILLIAMSBU | |
| No | |
| — |
| Will | |
| Somerfield | |
| 70 / Quarterly | |
| None | |
| Lake Michigan | |
| Public Sewer | |
| 07434140 | |
| 1202194130220000 |
Nearby Schools
| NAME: | DISTRICT: | DISTANCE: | |
|---|---|---|---|
|
Grade School
Liberty Elementary School |
202 | — | |
|
Middle School
John F Kennedy Middle School |
202 | Not in DB | |
|
High School
Plainfield East High School |
202 | Not in DB | |
Property History
| DATE: | EVENT: | PRICE: | SOURCE: |
|---|---|---|---|
| 3 May, 2010 | Sold | $262,000 | MRED MLS |
| 5 Mar, 2010 | Under contract | $274,920 | MRED MLS |
| 4 Feb, 2010 | Listed for sale | $274,920 | MRED MLS |
| 2 Aug, 2013 | Sold | $265,000 | MRED MLS |
| 6 Jun, 2013 | Under contract | $275,000 | MRED MLS |
| 29 May, 2013 | Listed for sale | $275,000 | MRED MLS |
| 31 Aug, 2018 | Sold | $312,000 | MRED MLS |
| 28 Jul, 2018 | Under contract | $314,900 | MRED MLS |
| 27 Jul, 2018 | Listed for sale | $314,900 | MRED MLS |
| 20 Sep, 2021 | Sold | $375,000 | MRED MLS |
| 8 Aug, 2021 | Under contract | $359,900 | MRED MLS |
| 5 Aug, 2021 | Listed for sale | $359,900 | MRED MLS |
Room Specifics
Total Bedrooms: 4
Bedrooms Above Ground: 4
Bedrooms Below Ground: 0
Dimensions: —
Floor Type: Carpet
Dimensions: —
Floor Type: Carpet
Dimensions: —
Floor Type: Carpet
Full Bathrooms: 3
Bathroom Amenities: Separate Shower,Double Sink
Bathroom in Basement: 0
Rooms: Eating Area,Utility Room-1st Floor
Basement Description: Finished,Crawl
Other Specifics
| 2 | |
| Concrete Perimeter | |
| Asphalt | |
| Patio | |
| — | |
| 73 X 134 | |
| Unfinished | |
| Full | |
| — | |
| Range, Microwave, Dishwasher, Refrigerator, Washer, Dryer, Disposal | |
| Not in DB | |
| Sidewalks, Street Lights, Street Paved | |
| — | |
| — | |
| Gas Log, Gas Starter |
Tax History
| Year | Property Taxes |
|---|---|
| 2010 | $7,164 |
| 2013 | $6,287 |
| 2018 | $7,988 |
| 2021 | $8,454 |
Contact Agent
Nearby Similar Homes
Nearby Sold Comparables
Contact Agent
Listing Provided By
Prello Realty, Inc.










