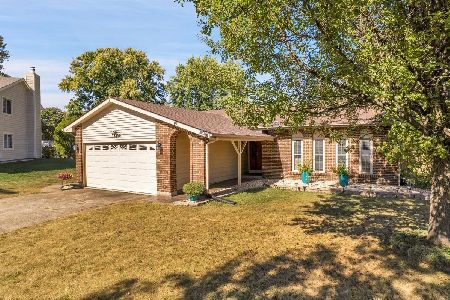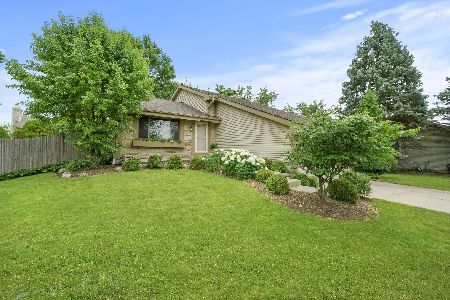14330 Birchdale Drive, Homer Glen, Illinois 60491
$282,900
|
Sold
|
|
| Status: | Closed |
| Sqft: | 0 |
| Cost/Sqft: | — |
| Beds: | 3 |
| Baths: | 2 |
| Year Built: | 1977 |
| Property Taxes: | $5,091 |
| Days On Market: | 2834 |
| Lot Size: | 0,00 |
Description
Upgraded, biggest ranch model built in Pebble Creek, on an oversized cul de sac lot, shows well! Home features a large great room/living room, formal dining room, full basement with rec room, 4th bedroom, office area and bath. Sellers recently updated the kitchen with large island, new appliances, new hardwood floors on main level, new bath with Whirlpool, new six panel doors, newer roof, spacious fenced yard with a pool and patio. Great location - just minutes to expressways, schools, shopping and parks.
Property Specifics
| Single Family | |
| — | |
| Ranch | |
| 1977 | |
| Full | |
| RANCH | |
| No | |
| — |
| Will | |
| Pebble Creek | |
| 0 / Not Applicable | |
| None | |
| Lake Michigan | |
| Public Sewer | |
| 09923016 | |
| 1605102030230000 |
Nearby Schools
| NAME: | DISTRICT: | DISTANCE: | |
|---|---|---|---|
|
High School
Lockport Township High School |
205 | Not in DB | |
Property History
| DATE: | EVENT: | PRICE: | SOURCE: |
|---|---|---|---|
| 7 Jun, 2018 | Sold | $282,900 | MRED MLS |
| 26 Apr, 2018 | Under contract | $284,900 | MRED MLS |
| 20 Apr, 2018 | Listed for sale | $284,900 | MRED MLS |
| 17 Jan, 2025 | Sold | $409,900 | MRED MLS |
| 1 Dec, 2024 | Under contract | $409,900 | MRED MLS |
| — | Last price change | $419,900 | MRED MLS |
| 26 Sep, 2024 | Listed for sale | $425,000 | MRED MLS |
Room Specifics
Total Bedrooms: 4
Bedrooms Above Ground: 3
Bedrooms Below Ground: 1
Dimensions: —
Floor Type: Hardwood
Dimensions: —
Floor Type: Hardwood
Dimensions: —
Floor Type: Carpet
Full Bathrooms: 2
Bathroom Amenities: Whirlpool
Bathroom in Basement: 1
Rooms: Recreation Room
Basement Description: Finished
Other Specifics
| 2 | |
| Concrete Perimeter | |
| Concrete | |
| Patio, Above Ground Pool | |
| Cul-De-Sac,Fenced Yard | |
| 65X150X180X200 | |
| — | |
| None | |
| Hardwood Floors, First Floor Bedroom, In-Law Arrangement, First Floor Full Bath | |
| Range, Dishwasher, Refrigerator, Washer, Dryer | |
| Not in DB | |
| Sidewalks, Street Lights, Street Paved | |
| — | |
| — | |
| — |
Tax History
| Year | Property Taxes |
|---|---|
| 2018 | $5,091 |
| 2025 | $6,303 |
Contact Agent
Nearby Similar Homes
Contact Agent
Listing Provided By
Coldwell Banker Residential







