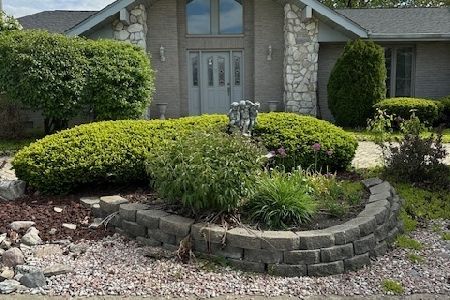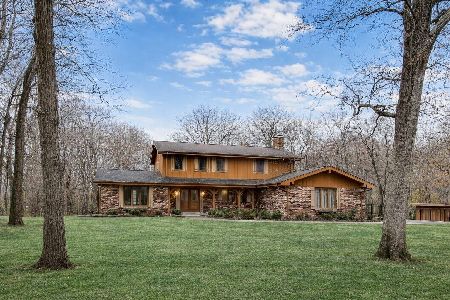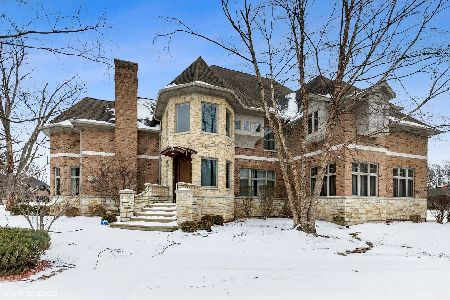14330 Claridge Court, Orland Park, Illinois 60462
$590,000
|
Sold
|
|
| Status: | Closed |
| Sqft: | 4,240 |
| Cost/Sqft: | $148 |
| Beds: | 4 |
| Baths: | 6 |
| Year Built: | 1998 |
| Property Taxes: | $15,973 |
| Days On Market: | 3126 |
| Lot Size: | 0,00 |
Description
A Premier Location in Orland Park is the Grand Setting of this Stately Home Sitting on Nearly a 3/4 Acre Wooded Lot. Enter the Grand Impression of the 2-Story Foyer with a Dual Staircase. Features Include a Luxurious 1st Floor Study With 12' Ceilings and Crown Molding, Captivating Living and Sunroom with Fireplace, Stunning Dining Room and a Exquisite and Serine Main Floor Master Suite. This Inviting Kitchen has Solid Cherry Cabinets, Granite Counters and a Spacious Dinette Area. Adjacent to the Kitchen is the Family Room with Wood Beams in the Dramatic 18' Vaulted Ceiling and a Expansive Brick Fireplace. An Ensuite Bedroom, Jack & Jill Bath, Finished Look-Out Basement with Full Bath, Alarm System, Central Vac, Expansive Deck and Professionally Landscaped with Sprinkler System Makes this Home Complete.
Property Specifics
| Single Family | |
| — | |
| Traditional | |
| 1998 | |
| Full,English | |
| — | |
| No | |
| — |
| Cook | |
| Wooded Path Estates | |
| 0 / Not Applicable | |
| None | |
| Lake Michigan | |
| Public Sewer | |
| 09675704 | |
| 27121050040000 |
Nearby Schools
| NAME: | DISTRICT: | DISTANCE: | |
|---|---|---|---|
|
Grade School
Arnold W Kruse Ed Center |
146 | — | |
|
Middle School
Central Middle School |
146 | Not in DB | |
|
High School
Victor J Andrew High School |
230 | Not in DB | |
Property History
| DATE: | EVENT: | PRICE: | SOURCE: |
|---|---|---|---|
| 25 May, 2018 | Sold | $590,000 | MRED MLS |
| 21 Mar, 2018 | Under contract | $629,000 | MRED MLS |
| — | Last price change | $629,900 | MRED MLS |
| 29 Jun, 2017 | Listed for sale | $629,900 | MRED MLS |
Room Specifics
Total Bedrooms: 4
Bedrooms Above Ground: 4
Bedrooms Below Ground: 0
Dimensions: —
Floor Type: Carpet
Dimensions: —
Floor Type: Carpet
Dimensions: —
Floor Type: Carpet
Full Bathrooms: 6
Bathroom Amenities: Whirlpool,Separate Shower,Double Sink
Bathroom in Basement: 1
Rooms: Eating Area,Study,Foyer
Basement Description: Finished
Other Specifics
| 3.5 | |
| Concrete Perimeter | |
| Asphalt | |
| Deck | |
| Landscaped,Wooded | |
| 103 X 291 | |
| — | |
| Full | |
| Vaulted/Cathedral Ceilings, Hardwood Floors, First Floor Bedroom, First Floor Laundry | |
| Double Oven, Microwave, Dishwasher, Refrigerator, Washer, Dryer, Disposal, Trash Compactor, Cooktop | |
| Not in DB | |
| Street Paved | |
| — | |
| — | |
| — |
Tax History
| Year | Property Taxes |
|---|---|
| 2018 | $15,973 |
Contact Agent
Nearby Similar Homes
Nearby Sold Comparables
Contact Agent
Listing Provided By
Coldwell Banker Residential










