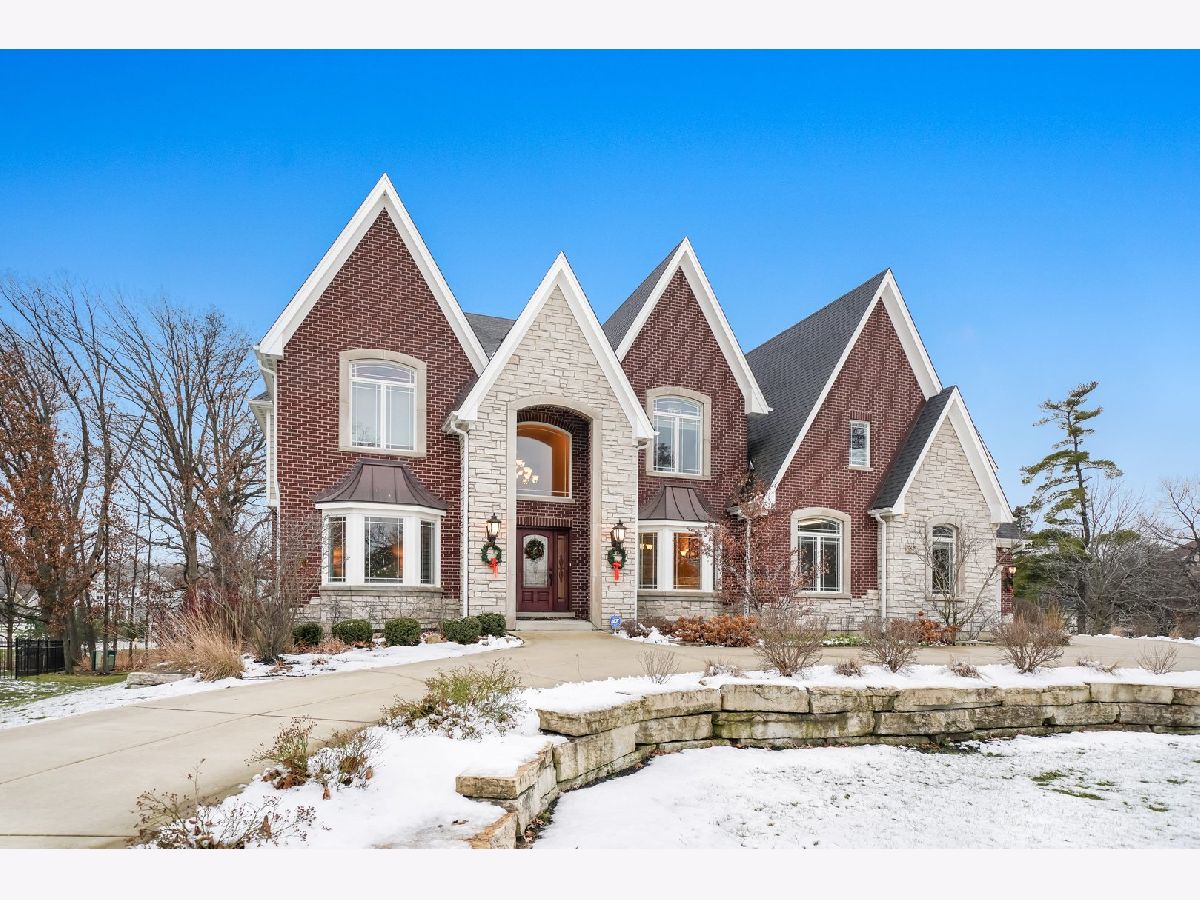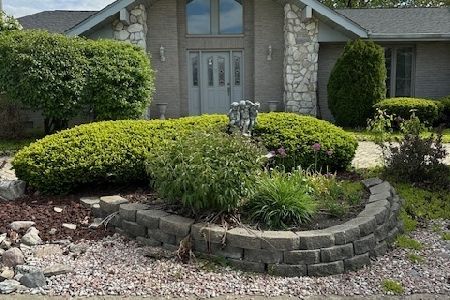7827 Emma Court, Orland Park, Illinois 60462
$965,000
|
Sold
|
|
| Status: | Closed |
| Sqft: | 4,906 |
| Cost/Sqft: | $198 |
| Beds: | 5 |
| Baths: | 4 |
| Year Built: | 2015 |
| Property Taxes: | $21,319 |
| Days On Market: | 1481 |
| Lot Size: | 0,60 |
Description
Beautiful newly constructed (2015) home in highly sought after Wooded Path Estates II. The location of the home & lot is a highly desirable cul-de-sac! Corner location with extended corner front yard & conservation preserve in the backyard! The wooded back yard is picturesque with old mature oak trees & gives a lot of privacy. This area of the backyard is protected & can not be built. Over 4900 square feet featuring tastefully designed neutral finishes. Enter into a two story dome foyer, hardwood floors, beamed family room, crown molding, wainscoting, floor to ceiling Anderson windows, gas fireplace & desirable dual staircase. Chef's kitchen featuring custom cabinetry, massive island with seating for 8, pull out cabinetry, walk-in pantry, oversized cooktop, double ovens, kitchenaid appliances & designer finishes. Mud room located off the garage with tons of closets & built-in storage for shoes & coats. The second story features a beautiful open hallway, large master suite with dream closet (dual closets) , instant hot water feature in the entire master bath, rain shower & oversized jetted tub. The second and third bedroom feature a shared bath. The fourth bedroom features an en-suite bath. The first floor features a bedroom and full bath. This room can be used as an office or a bedroom featuring a closet & two built-in book cases. Circle driveway, 3 car heated garage with 2 entrances, upgraded side load garage, one side of the garage has two cars & the other side has one car, entry to garage off the back deck & features a utility sink. Large deck for grilling & entertaining is located off the kitchen, outside gas line for grilling, lower level full walkout basement with concrete patio is unfinished & ready for you to design! Low annual assessment of only $100 covers common area maintenance & snow removal for common areas only. (owner is responsible for the snow removal of the driveway). The home features a smart home control system to control all lighting & TVs through with an app. The square footage of 4900 does not include the basement. Full professionally landscaped yard with sprinkler system & an older mature hickory tree & oak tree in the front yard. The builder was able to keep some of the mature trees when clearing the lot to build. The mature trees look beautiful & give added privacy. Wireless outdoor cameras are connected to a dvr in the basement and can be accessed on an app remotely. Lot dimensions 45X171X135X151X240. High school zone 230 / Victor Andrew. Please note the sellers are preparing to freshly paint the home. We were not able to photograph the entire home since we are preparing the house to list due to packing & painting. You are welcome to show the home before we go to the market. Please note the taxes do not reflect a home owners exemption.
Property Specifics
| Single Family | |
| — | |
| — | |
| 2015 | |
| — | |
| CUSTOM 2-STORY | |
| No | |
| 0.6 |
| Cook | |
| Wooded Path Estates Ii | |
| 151 / Annual | |
| — | |
| — | |
| — | |
| 11298522 | |
| 27121000240000 |
Nearby Schools
| NAME: | DISTRICT: | DISTANCE: | |
|---|---|---|---|
|
Grade School
Arnold W Kruse Ed Center |
146 | — | |
|
Middle School
Central Middle School |
146 | Not in DB | |
|
High School
Victor J Andrew High School |
230 | Not in DB | |
Property History
| DATE: | EVENT: | PRICE: | SOURCE: |
|---|---|---|---|
| 11 Mar, 2022 | Sold | $965,000 | MRED MLS |
| 16 Jan, 2022 | Under contract | $969,900 | MRED MLS |
| 28 Dec, 2021 | Listed for sale | $969,900 | MRED MLS |

Room Specifics
Total Bedrooms: 5
Bedrooms Above Ground: 5
Bedrooms Below Ground: 0
Dimensions: —
Floor Type: —
Dimensions: —
Floor Type: —
Dimensions: —
Floor Type: —
Dimensions: —
Floor Type: —
Full Bathrooms: 4
Bathroom Amenities: Whirlpool,Separate Shower,Double Sink
Bathroom in Basement: 0
Rooms: —
Basement Description: Unfinished,Exterior Access,Bathroom Rough-In
Other Specifics
| 3 | |
| — | |
| Concrete,Circular | |
| — | |
| — | |
| 45X171X135X151X240 | |
| Unfinished | |
| — | |
| — | |
| — | |
| Not in DB | |
| — | |
| — | |
| — | |
| — |
Tax History
| Year | Property Taxes |
|---|---|
| 2022 | $21,319 |
Contact Agent
Nearby Similar Homes
Nearby Sold Comparables
Contact Agent
Listing Provided By
Jameson Sotheby's Intl Realty







