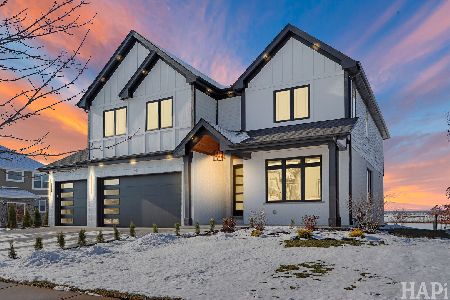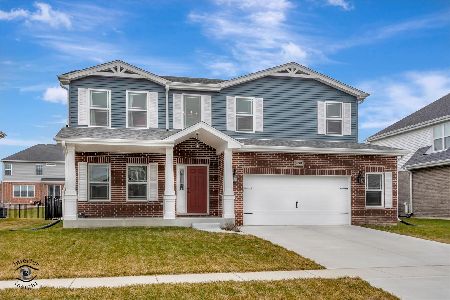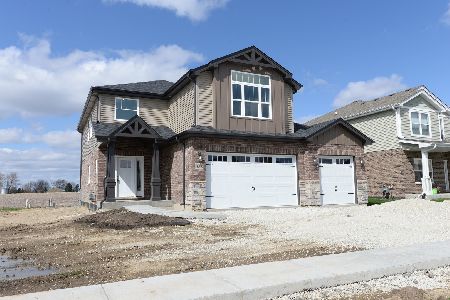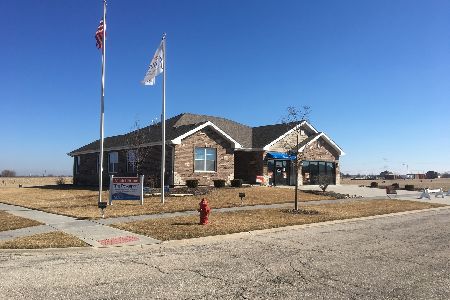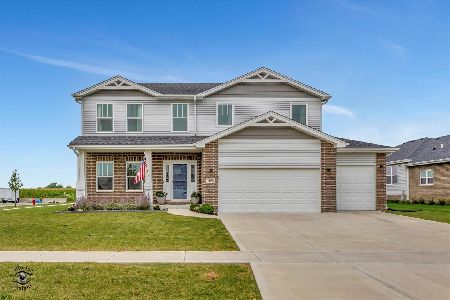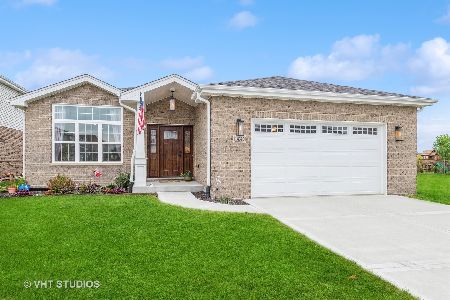14341 Marshall Drive, Manhattan, Illinois 60442
$472,500
|
Sold
|
|
| Status: | Closed |
| Sqft: | 2,800 |
| Cost/Sqft: | $171 |
| Beds: | 4 |
| Baths: | 3 |
| Year Built: | 2022 |
| Property Taxes: | $6,082 |
| Days On Market: | 802 |
| Lot Size: | 0,19 |
Description
Check out this stunning and better than new 2 story in Hanover Estates of Manhattan! 4 beds/2.5 Baths! Built in 2022! Main floor features open concept and 9ft ceilings throughout! Large two story foyer! Super big bumped out eat in kitchen is bigger than most and features gorgeous white cabinets, SS appliances, center island breakfast bar plus big walk in pantry! Open to large family room with canned lighting! Elegant formal dining room--just in time for the holidays! Upgraded flooring throughout main floor! 2nd floor features huge Master Suite with walk in closet plus gorgeous full private bath with double raised vanity sinks, separate soaker tub and shower with bench! Large spare bedrooms--one with unfinished bonus room! 2nd floor laundry with gorgeous ceramic tile flooring--all appliances will stay! Full basement for storage or future living space if needed! Upgraded light fixtures through out! White trim/doors throughout! Bumped out 2.5 car garage plus roughed in radiant heat for driveway! Upgraded exterior features cozy front porch and large partially fenced back yard! Ready now! Don't miss this fantastic opportunity!
Property Specifics
| Single Family | |
| — | |
| — | |
| 2022 | |
| — | |
| MARSHALL | |
| No | |
| 0.19 |
| Will | |
| Hanover Estates | |
| 323 / Annual | |
| — | |
| — | |
| — | |
| 11922615 | |
| 1412101060200000 |
Nearby Schools
| NAME: | DISTRICT: | DISTANCE: | |
|---|---|---|---|
|
High School
Lincoln-way West High School |
210 | Not in DB | |
Property History
| DATE: | EVENT: | PRICE: | SOURCE: |
|---|---|---|---|
| 26 Jan, 2024 | Sold | $472,500 | MRED MLS |
| 20 Dec, 2023 | Under contract | $479,900 | MRED MLS |
| — | Last price change | $489,900 | MRED MLS |
| 7 Nov, 2023 | Listed for sale | $494,900 | MRED MLS |
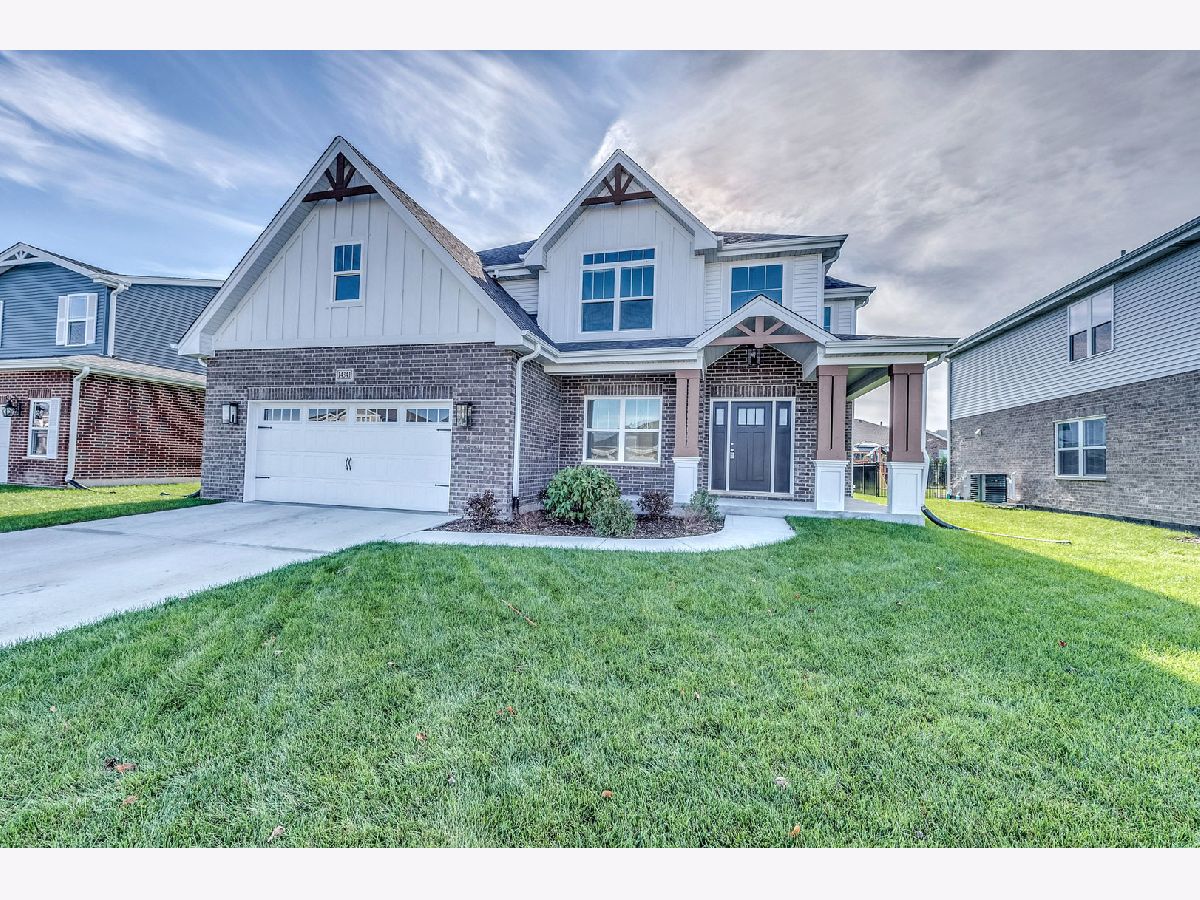




























Room Specifics
Total Bedrooms: 4
Bedrooms Above Ground: 4
Bedrooms Below Ground: 0
Dimensions: —
Floor Type: —
Dimensions: —
Floor Type: —
Dimensions: —
Floor Type: —
Full Bathrooms: 3
Bathroom Amenities: Separate Shower,Double Sink,Soaking Tub
Bathroom in Basement: 0
Rooms: —
Basement Description: Unfinished
Other Specifics
| 2.5 | |
| — | |
| Asphalt | |
| — | |
| — | |
| 65 X 130 | |
| Unfinished | |
| — | |
| — | |
| — | |
| Not in DB | |
| — | |
| — | |
| — | |
| — |
Tax History
| Year | Property Taxes |
|---|---|
| 2024 | $6,082 |
Contact Agent
Nearby Similar Homes
Nearby Sold Comparables
Contact Agent
Listing Provided By
RE/MAX 10

