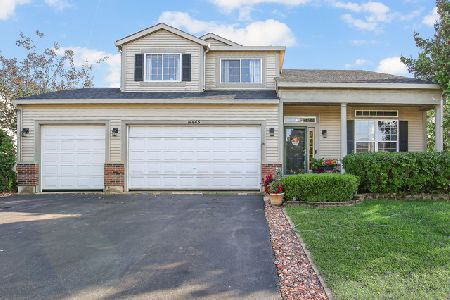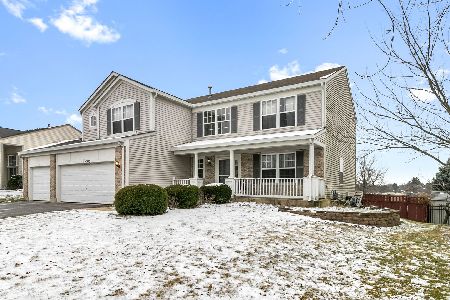14336 Melbourne Place, Lockport, Illinois 60441
$270,000
|
Sold
|
|
| Status: | Closed |
| Sqft: | 2,254 |
| Cost/Sqft: | $124 |
| Beds: | 4 |
| Baths: | 3 |
| Year Built: | 2003 |
| Property Taxes: | $7,687 |
| Days On Market: | 4574 |
| Lot Size: | 0,25 |
Description
Great Contemporary 2 Story in Victoria Crossings East with Walkout Basement to paver brick patio and upper level deck in a fully fenced rear yard with comforting views of the pond. No rear nieghbors. All generous sized rooms with alot of natural light. Full finished walkout basement. C/A. Fireplace in the main level familyroom. Vaulted ceilings in the living room and oversized master bedroom with large masterbath.
Property Specifics
| Single Family | |
| — | |
| Contemporary | |
| 2003 | |
| Full,Walkout | |
| — | |
| No | |
| 0.25 |
| Will | |
| Victoria Crossings | |
| 0 / Not Applicable | |
| None | |
| Public | |
| Public Sewer | |
| 08395288 | |
| 1605223030050000 |
Nearby Schools
| NAME: | DISTRICT: | DISTANCE: | |
|---|---|---|---|
|
Grade School
William E Young |
33C | — | |
|
Middle School
William E Young |
33C | Not in DB | |
|
High School
Lockport Township High School |
205 | Not in DB | |
Property History
| DATE: | EVENT: | PRICE: | SOURCE: |
|---|---|---|---|
| 14 Jul, 2011 | Sold | $212,500 | MRED MLS |
| 17 Jun, 2011 | Under contract | $199,900 | MRED MLS |
| 3 Jun, 2011 | Listed for sale | $199,900 | MRED MLS |
| 26 Aug, 2013 | Sold | $270,000 | MRED MLS |
| 18 Jul, 2013 | Under contract | $279,000 | MRED MLS |
| 13 Jul, 2013 | Listed for sale | $279,000 | MRED MLS |
Room Specifics
Total Bedrooms: 4
Bedrooms Above Ground: 4
Bedrooms Below Ground: 0
Dimensions: —
Floor Type: Carpet
Dimensions: —
Floor Type: Carpet
Dimensions: —
Floor Type: Carpet
Full Bathrooms: 3
Bathroom Amenities: Separate Shower,Soaking Tub
Bathroom in Basement: 0
Rooms: Bonus Room,Eating Area,Play Room,Recreation Room
Basement Description: Finished,Exterior Access
Other Specifics
| 2 | |
| Concrete Perimeter | |
| Asphalt,Side Drive | |
| Deck, Patio, Storms/Screens | |
| Fenced Yard,Pond(s),Water View | |
| 68X169X92X145 | |
| Unfinished | |
| Full | |
| Vaulted/Cathedral Ceilings, Wood Laminate Floors, First Floor Laundry | |
| Range, Microwave, Dishwasher, Refrigerator, Washer, Dryer, Disposal, Stainless Steel Appliance(s) | |
| Not in DB | |
| Sidewalks, Street Lights, Street Paved | |
| — | |
| — | |
| Wood Burning, Gas Starter |
Tax History
| Year | Property Taxes |
|---|---|
| 2011 | $7,024 |
| 2013 | $7,687 |
Contact Agent
Nearby Sold Comparables
Contact Agent
Listing Provided By
Century 21 Affiliated





