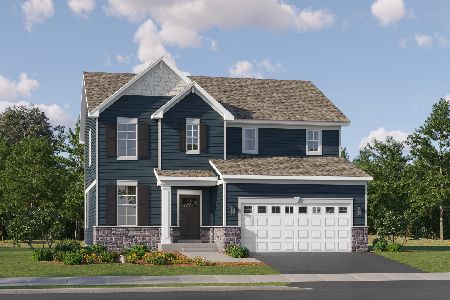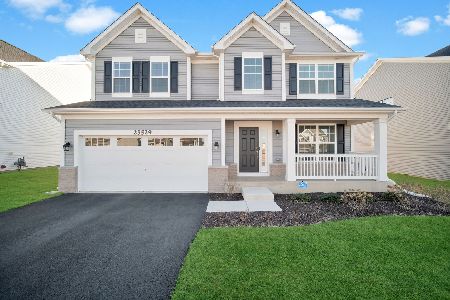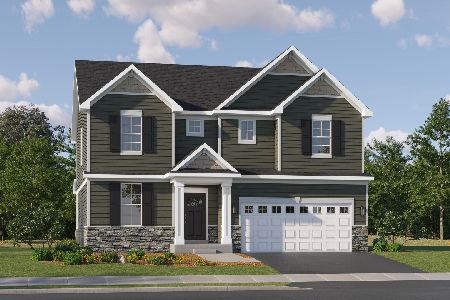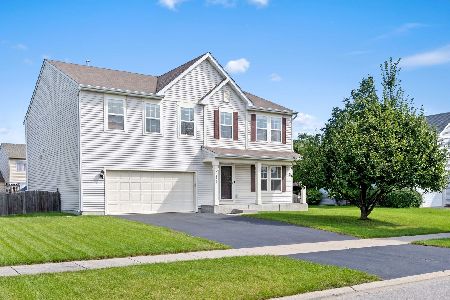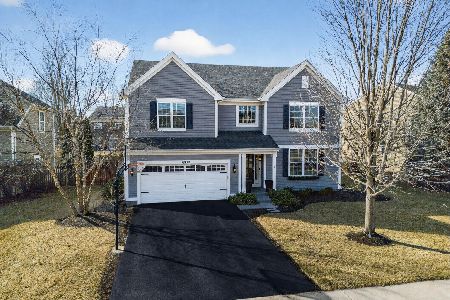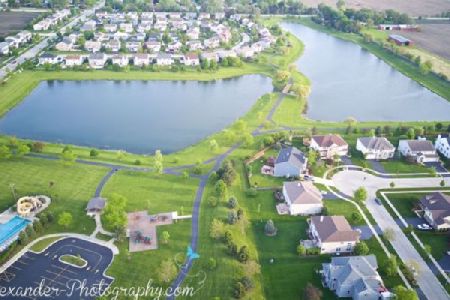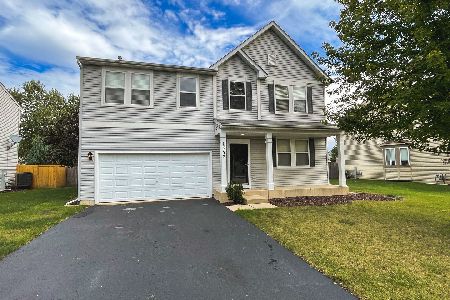14337 Capital Drive, Plainfield, Illinois 60544
$280,000
|
Sold
|
|
| Status: | Closed |
| Sqft: | 2,870 |
| Cost/Sqft: | $100 |
| Beds: | 4 |
| Baths: | 3 |
| Year Built: | 2006 |
| Property Taxes: | $7,066 |
| Days On Market: | 3621 |
| Lot Size: | 0,20 |
Description
Wonderfully Large & Open "Vista" Model floor plan in Plainfield's Liberty Grove Subdivision. This 2800+ sq ft home includes 4 Large Bedrooms, 2 1/2 baths, 1st floor Office, spacious Loft area, hardwood floors, partially finished basement & plenty of upgrades added by this original owner! Service area of Kitchen (with cherry cabinets) includes all appliances & opens to Breakfast area & family room! Living Room-Dining Room combination provides large & welcoming area! Master Bedroom suite includes good size bedroom with 2 walk-in closets + Large MasterBath with soaking tub, double sink vanity + shower with shower seat! All nice size bedrooms include ceiling fans & all window treatments! Spacious 2nd floor loft could be children's play area, 2nd office area, home theater or...??? Outside-- paver patio, nice yard, pretty curb appeal with professional landscaping, "extra" concrete pad in drive for added parking! All this plus 6 panel doors, great location and more !
Property Specifics
| Single Family | |
| — | |
| — | |
| 2006 | |
| Full | |
| VISTA | |
| No | |
| 0.2 |
| Will | |
| Liberty Grove | |
| 52 / Monthly | |
| Pool | |
| Public | |
| Public Sewer | |
| 09182567 | |
| 0603081020050000 |
Nearby Schools
| NAME: | DISTRICT: | DISTANCE: | |
|---|---|---|---|
|
Grade School
Lincoln Elementary School |
202 | — | |
|
Middle School
Ira Jones Middle School |
202 | Not in DB | |
|
High School
Plainfield North High School |
202 | Not in DB | |
Property History
| DATE: | EVENT: | PRICE: | SOURCE: |
|---|---|---|---|
| 27 May, 2016 | Sold | $280,000 | MRED MLS |
| 14 Apr, 2016 | Under contract | $285,900 | MRED MLS |
| 1 Apr, 2016 | Listed for sale | $285,900 | MRED MLS |
| 30 Nov, 2018 | Sold | $292,000 | MRED MLS |
| 1 Nov, 2018 | Under contract | $294,999 | MRED MLS |
| — | Last price change | $300,000 | MRED MLS |
| 10 Oct, 2018 | Listed for sale | $300,000 | MRED MLS |
| 11 May, 2021 | Sold | $365,000 | MRED MLS |
| 23 Mar, 2021 | Under contract | $360,000 | MRED MLS |
| 18 Mar, 2021 | Listed for sale | $360,000 | MRED MLS |
Room Specifics
Total Bedrooms: 4
Bedrooms Above Ground: 4
Bedrooms Below Ground: 0
Dimensions: —
Floor Type: Carpet
Dimensions: —
Floor Type: Carpet
Dimensions: —
Floor Type: Carpet
Full Bathrooms: 3
Bathroom Amenities: —
Bathroom in Basement: 0
Rooms: Eating Area,Loft,Office
Basement Description: Partially Finished
Other Specifics
| 2 | |
| Concrete Perimeter | |
| Asphalt,Concrete | |
| Brick Paver Patio | |
| — | |
| 75X135 | |
| — | |
| Full | |
| Hardwood Floors, Second Floor Laundry | |
| Range, Microwave, Dishwasher, Refrigerator, Washer, Dryer | |
| Not in DB | |
| Pool, Sidewalks, Street Lights | |
| — | |
| — | |
| — |
Tax History
| Year | Property Taxes |
|---|---|
| 2016 | $7,066 |
| 2018 | $7,672 |
| 2021 | $7,889 |
Contact Agent
Nearby Similar Homes
Nearby Sold Comparables
Contact Agent
Listing Provided By
john greene, Realtor

