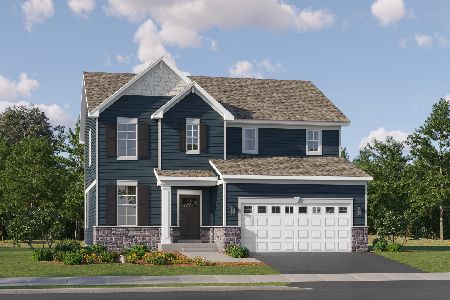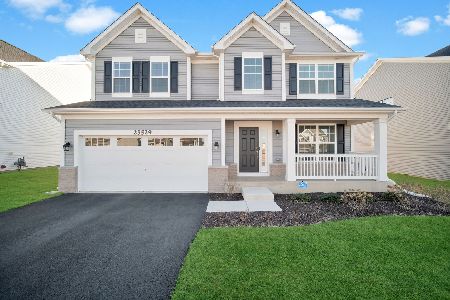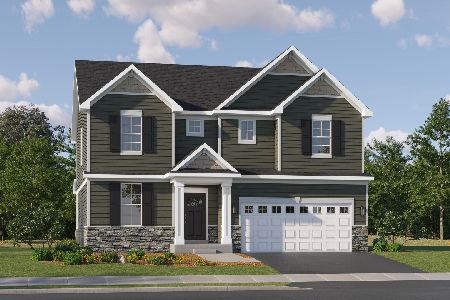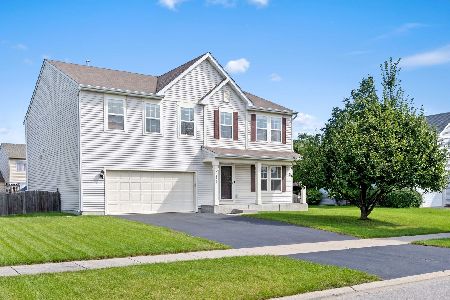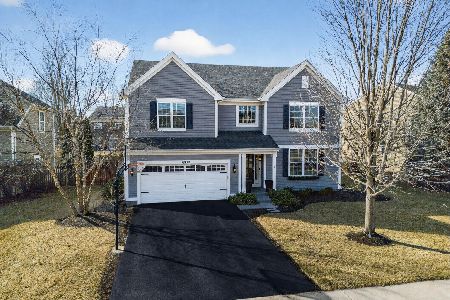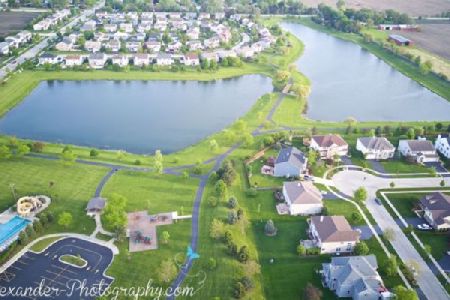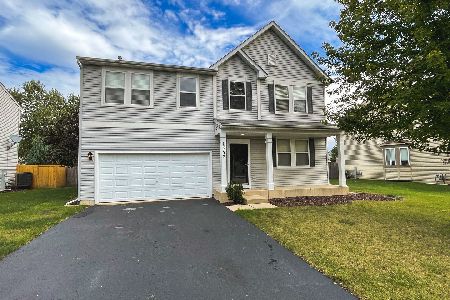14401 Capital Drive, Plainfield, Illinois 60544
$249,000
|
Sold
|
|
| Status: | Closed |
| Sqft: | 2,456 |
| Cost/Sqft: | $104 |
| Beds: | 3 |
| Baths: | 3 |
| Year Built: | 2006 |
| Property Taxes: | $6,519 |
| Days On Market: | 3400 |
| Lot Size: | 0,20 |
Description
Lovely home in Liberty Grove! Pool and Clubhouse Community! Updated Kitchen! New Tile Flooring! 9 ft. Ceilings and Custom Millwork! Lots of Living Space. Formal Living Room, Dining Room and Large Foyer! Large Kitchen w/ Custom Backsplash, Pantry and Spacious Eating Area! Built-in Buffet! Sliding Doors lead to a Large Back Yard which Features a Beautiful Patio, Tranquil Pond, Professionally Built Fire Pit and Landscaped Fenced In Yard. Storage Shed! Family Room is open and bright! Upstairs you will find a Large Loft Area Used As a Media Room! Convenient 2nd Floor Laundry Room! All Bedrooms Have Ceiling Fans and Crown Molding! Awesome Master Suite w/ Large Walk-in Closet and Private Bath w/ Double Sink, Soaker Tub and Double Shower! Two Additional Large Bedrooms and Hall Bath are on 2nd Floor! Three Car Garage! Unfinished Bmt! Close to Shopping, Restaurants, Schools & Freeway! Don't Miss Out On This One!
Property Specifics
| Single Family | |
| — | |
| — | |
| 2006 | |
| Full | |
| — | |
| No | |
| 0.2 |
| Will | |
| Liberty Grove | |
| 52 / Monthly | |
| Insurance,Clubhouse,Pool | |
| Lake Michigan | |
| Public Sewer | |
| 09384492 | |
| 0603081020060000 |
Nearby Schools
| NAME: | DISTRICT: | DISTANCE: | |
|---|---|---|---|
|
Grade School
Lincoln Elementary School |
202 | — | |
|
Middle School
Ira Jones Middle School |
202 | Not in DB | |
|
High School
Plainfield North High School |
202 | Not in DB | |
Property History
| DATE: | EVENT: | PRICE: | SOURCE: |
|---|---|---|---|
| 12 Dec, 2016 | Sold | $249,000 | MRED MLS |
| 15 Nov, 2016 | Under contract | $255,000 | MRED MLS |
| 8 Nov, 2016 | Listed for sale | $255,000 | MRED MLS |
Room Specifics
Total Bedrooms: 3
Bedrooms Above Ground: 3
Bedrooms Below Ground: 0
Dimensions: —
Floor Type: Carpet
Dimensions: —
Floor Type: Carpet
Full Bathrooms: 3
Bathroom Amenities: Separate Shower,Double Sink,Double Shower,Soaking Tub
Bathroom in Basement: 0
Rooms: Eating Area,Media Room
Basement Description: Unfinished
Other Specifics
| 3 | |
| — | |
| Asphalt | |
| Patio, Porch | |
| Fenced Yard,Landscaped,Pond(s) | |
| 70 X 127 X 67 X 127 | |
| — | |
| Full | |
| Second Floor Laundry | |
| Range, Microwave, Dishwasher, Refrigerator, Disposal | |
| Not in DB | |
| Clubhouse, Pool, Sidewalks, Street Lights | |
| — | |
| — | |
| — |
Tax History
| Year | Property Taxes |
|---|---|
| 2016 | $6,519 |
Contact Agent
Nearby Similar Homes
Nearby Sold Comparables
Contact Agent
Listing Provided By
Keller Williams Infinity

