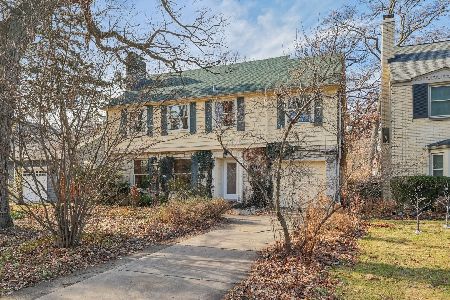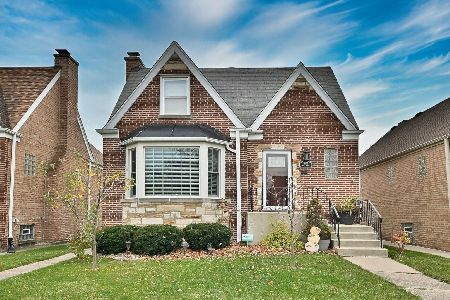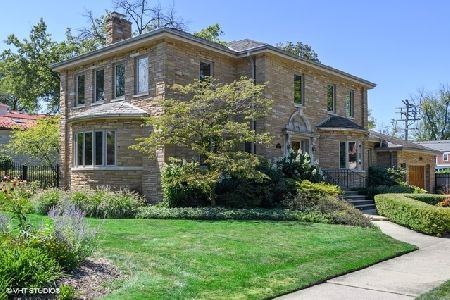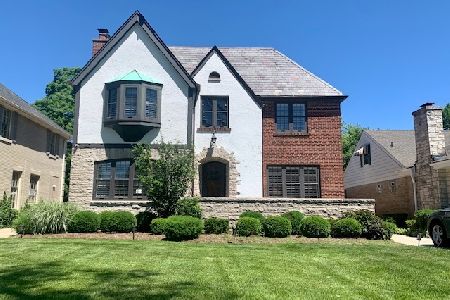1434 Ashland Avenue, River Forest, Illinois 60305
$1,350,000
|
Sold
|
|
| Status: | Closed |
| Sqft: | 0 |
| Cost/Sqft: | — |
| Beds: | 3 |
| Baths: | 5 |
| Year Built: | 1956 |
| Property Taxes: | $13,202 |
| Days On Market: | 6767 |
| Lot Size: | 0,00 |
Description
Welcoming circular driveway leads to this amazing mid-century architectural masterpiece. Gracious foyer opens to a multi-level floor plan. Huge master suite with incredible built-ins, dressing room and fabulous bath. All bedrooms have wonderful closet space and private baths. Meticulously maintained throughout. Beautifully landscaped double lot.
Property Specifics
| Single Family | |
| — | |
| Tri-Level | |
| 1956 | |
| Partial | |
| — | |
| No | |
| 0 |
| Cook | |
| — | |
| 0 / Not Applicable | |
| None | |
| Lake Michigan,Public | |
| Sewer-Storm | |
| 06605254 | |
| 15011080160000 |
Property History
| DATE: | EVENT: | PRICE: | SOURCE: |
|---|---|---|---|
| 15 Oct, 2007 | Sold | $1,350,000 | MRED MLS |
| 26 Jul, 2007 | Under contract | $1,500,000 | MRED MLS |
| 13 Jul, 2007 | Listed for sale | $1,500,000 | MRED MLS |
| 11 Nov, 2008 | Sold | $2,775,000 | MRED MLS |
| 6 Oct, 2008 | Under contract | $3,200,000 | MRED MLS |
| 8 Sep, 2008 | Listed for sale | $3,200,000 | MRED MLS |
Room Specifics
Total Bedrooms: 3
Bedrooms Above Ground: 3
Bedrooms Below Ground: 0
Dimensions: —
Floor Type: Carpet
Dimensions: —
Floor Type: Carpet
Full Bathrooms: 5
Bathroom Amenities: —
Bathroom in Basement: 1
Rooms: Kitchen,Breakfast Room,Den,Foyer,Office,Recreation Room
Basement Description: Finished
Other Specifics
| 3 | |
| Block | |
| Asphalt | |
| Patio | |
| — | |
| 100X185 | |
| — | |
| Full | |
| — | |
| Double Oven, Range, Microwave, Dishwasher, Refrigerator, Freezer, Washer, Dryer | |
| Not in DB | |
| — | |
| — | |
| — | |
| — |
Tax History
| Year | Property Taxes |
|---|---|
| 2007 | $13,202 |
| 2008 | $12,012 |
Contact Agent
Nearby Similar Homes
Nearby Sold Comparables
Contact Agent
Listing Provided By
Coldwell Banker Residential












