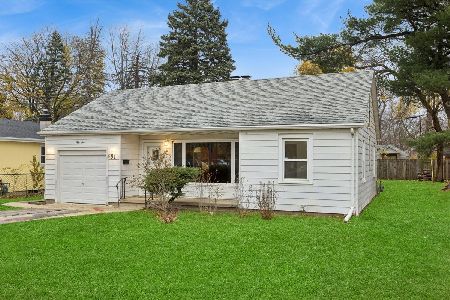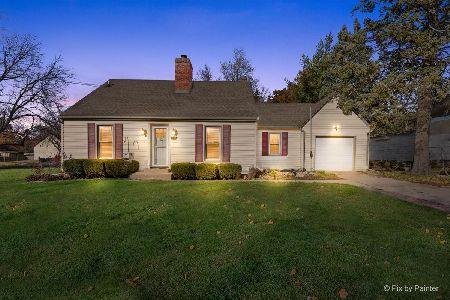1434 Maple Lane, Elgin, Illinois 60123
$235,000
|
Sold
|
|
| Status: | Closed |
| Sqft: | 1,712 |
| Cost/Sqft: | $140 |
| Beds: | 4 |
| Baths: | 2 |
| Year Built: | 1965 |
| Property Taxes: | $5,757 |
| Days On Market: | 2404 |
| Lot Size: | 0,24 |
Description
PRISTINE & INVITING ALL BRICK RANCH w/rich wood flooring & beautiful decor on a wide, wonderfully landscaped lot!!! Spacious living room & dining room w/open floorplan make for great entertaining! Updated kitchen has all stainless appliances & 2 pantry closets! Attractive engineered floor in dining room. Four 1st floor bedrooms w/natural hardwood floors are all recently painted & in perfect condition. Two 1st floor baths are also beautifully updated! Quality all new thermopane windows are low maintenance & sound insulating! Huge basement features fireplace & wet bar in 26x26 Rec Room + X-Lrg storage room! Newer upper end washer & dryer will stay. Extra commode near laundry area in bsmt. Delightful covered front porch & rear patio with terraced yard on which to relax & enjoy the fruits of your labors! Nothing to do, but move in & enjoy! BEST BUY FOR THE SAVVY PURCHASER! Agents, please see comments in the broker remarks section.
Property Specifics
| Single Family | |
| — | |
| Ranch | |
| 1965 | |
| Full | |
| — | |
| No | |
| 0.24 |
| Kane | |
| Country Knolls North | |
| 0 / Not Applicable | |
| None | |
| Public | |
| Public Sewer | |
| 10390195 | |
| 0615177033 |
Nearby Schools
| NAME: | DISTRICT: | DISTANCE: | |
|---|---|---|---|
|
Grade School
Hillcrest Elementary School |
46 | — | |
|
Middle School
Kimball Middle School |
46 | Not in DB | |
|
High School
Larkin High School |
46 | Not in DB | |
Property History
| DATE: | EVENT: | PRICE: | SOURCE: |
|---|---|---|---|
| 28 Jun, 2019 | Sold | $235,000 | MRED MLS |
| 30 May, 2019 | Under contract | $239,900 | MRED MLS |
| 23 May, 2019 | Listed for sale | $239,900 | MRED MLS |
Room Specifics
Total Bedrooms: 4
Bedrooms Above Ground: 4
Bedrooms Below Ground: 0
Dimensions: —
Floor Type: Hardwood
Dimensions: —
Floor Type: Hardwood
Dimensions: —
Floor Type: Hardwood
Full Bathrooms: 2
Bathroom Amenities: —
Bathroom in Basement: 0
Rooms: Storage
Basement Description: Partially Finished
Other Specifics
| 2 | |
| Concrete Perimeter | |
| Concrete | |
| Patio, Porch | |
| — | |
| 80X131 | |
| — | |
| Full | |
| Hardwood Floors, First Floor Bedroom, First Floor Full Bath | |
| Range, Dishwasher, Refrigerator, Washer, Dryer, Disposal | |
| Not in DB | |
| Sidewalks, Street Lights, Street Paved | |
| — | |
| — | |
| Wood Burning, Attached Fireplace Doors/Screen |
Tax History
| Year | Property Taxes |
|---|---|
| 2019 | $5,757 |
Contact Agent
Nearby Similar Homes
Nearby Sold Comparables
Contact Agent
Listing Provided By
REMAX Horizon









