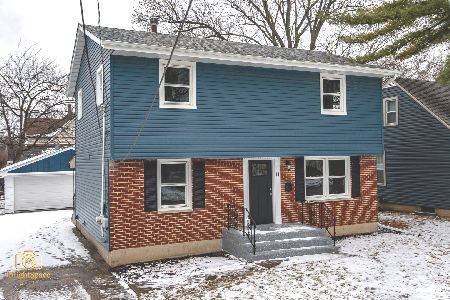1421 Maple Lane, Elgin, Illinois 60123
$173,355
|
Sold
|
|
| Status: | Closed |
| Sqft: | 2,160 |
| Cost/Sqft: | $0 |
| Beds: | 5 |
| Baths: | 3 |
| Year Built: | 1969 |
| Property Taxes: | $5,878 |
| Days On Market: | 3611 |
| Lot Size: | 0,00 |
Description
Incredible - inviting home with 5 bedrooms & all the room you need. Lovely family room featuring arched brick fireplace & gleaming hardwood floors! Huge kitchen with dark cabinets, breakfast bar, pendant lights & custom tile backsplash! Separate formal dining area. Master suite with double closets & full bath! Partial finished basement with rec room. Plenty of storage space. Sold As-Is. Taxes 100%. Special Addendums required after offer is accepted.
Property Specifics
| Single Family | |
| — | |
| — | |
| 1969 | |
| Full | |
| — | |
| No | |
| — |
| Kane | |
| Maple Manor | |
| 0 / Not Applicable | |
| None | |
| Public | |
| Public Sewer | |
| 09159374 | |
| 0615179010 |
Property History
| DATE: | EVENT: | PRICE: | SOURCE: |
|---|---|---|---|
| 15 Jul, 2016 | Sold | $173,355 | MRED MLS |
| 7 Apr, 2016 | Under contract | $1 | MRED MLS |
| — | Last price change | $174,900 | MRED MLS |
| 7 Mar, 2016 | Listed for sale | $174,900 | MRED MLS |
Room Specifics
Total Bedrooms: 5
Bedrooms Above Ground: 5
Bedrooms Below Ground: 0
Dimensions: —
Floor Type: —
Dimensions: —
Floor Type: —
Dimensions: —
Floor Type: —
Dimensions: —
Floor Type: —
Full Bathrooms: 3
Bathroom Amenities: —
Bathroom in Basement: 0
Rooms: Bedroom 5,Recreation Room
Basement Description: Partially Finished
Other Specifics
| 2 | |
| Concrete Perimeter | |
| Concrete | |
| Deck | |
| Fenced Yard | |
| 85 X 140 | |
| — | |
| Full | |
| Hardwood Floors | |
| — | |
| Not in DB | |
| — | |
| — | |
| — | |
| Wood Burning |
Tax History
| Year | Property Taxes |
|---|---|
| 2016 | $5,878 |
Contact Agent
Nearby Similar Homes
Nearby Sold Comparables
Contact Agent
Listing Provided By
Tanis Group Realty









