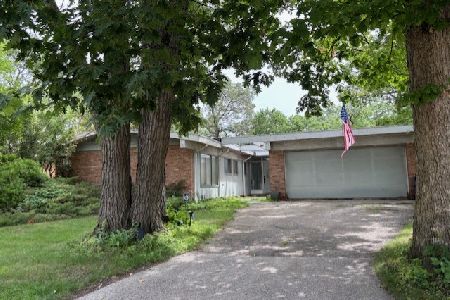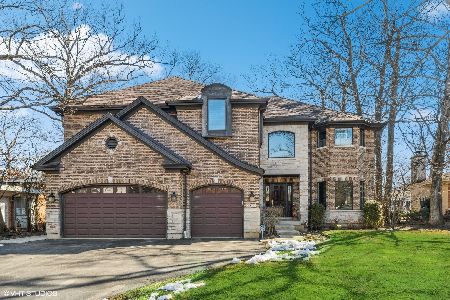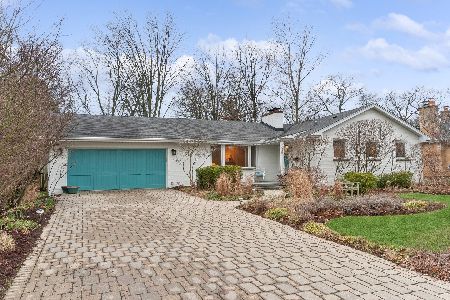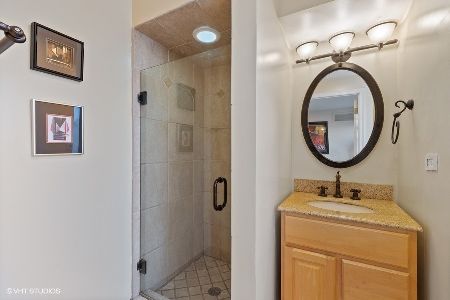1434 Woodridge Court, Deerfield, Illinois 60015
$610,000
|
Sold
|
|
| Status: | Closed |
| Sqft: | 2,207 |
| Cost/Sqft: | $244 |
| Beds: | 4 |
| Baths: | 3 |
| Year Built: | 1959 |
| Property Taxes: | $13,201 |
| Days On Market: | 300 |
| Lot Size: | 0,00 |
Description
Welcome to 1434 Woodridge Court, a mid-century modern treasure nestled in a private cul-de-sac in desirable Northeast Deerfield. This unique ranch home, full of architectural charm, boasts 4 spacious bedrooms and 3 full bathrooms across 2200 square feet of living space. Step inside the open floor plan and be greeted by natural light streaming through skylights and transit windows, highlighting the striking original redwood beams and vaulted ceilings. The authentic brick interior walls add a rustic touch, perfectly complementing the home's cool, mid-century modern vibe. The expansive living room is a true centerpiece, featuring a huge open space and high vaulted ceilings, a brick fireplace wall enhancing the home's mid-century appeal. Adjacent you'll find the charming family room, also with vaulted ceilings, natural brick paver flooring and new plantation shutters. From there you can enter the private office with built-in shelving and storage. This room could also make a great playroom so kids can play while you relax right next to them in the family room. The kitchen is flooded with natural light and is open to the dining room for great entertaining! The private primary suite embodies so much character with the original redwood beam, new hardwood flooring, an updated master bath with stone vanity, and a sitting area just outside the bedroom for some reading and relaxing.The screened-in porch is perfect for enjoying the outdoors in comfort. The front and back yards and private cul-de-sac offer lots of outdoor spaces for kids to play. This one-of-a-kind property combines timeless design with modern convenience, offering a unique living experience with plenty of space for the whole family. Don't miss this rare opportunity to make this architectural delight your new home. Spacious 2.5 detached garage. Great neighborhood and location, close to parks, award winning Walden Elementary School, town, library etc....A true gem!!
Property Specifics
| Single Family | |
| — | |
| — | |
| 1959 | |
| — | |
| — | |
| No | |
| — |
| Lake | |
| — | |
| 0 / Not Applicable | |
| — | |
| — | |
| — | |
| 12325180 | |
| 16281070150000 |
Nearby Schools
| NAME: | DISTRICT: | DISTANCE: | |
|---|---|---|---|
|
Grade School
Walden Elementary School |
109 | — | |
|
Middle School
Alan B Shepard Middle School |
109 | Not in DB | |
|
High School
Deerfield High School |
113 | Not in DB | |
Property History
| DATE: | EVENT: | PRICE: | SOURCE: |
|---|---|---|---|
| 19 May, 2025 | Sold | $610,000 | MRED MLS |
| 8 Apr, 2025 | Under contract | $539,000 | MRED MLS |
| 31 Mar, 2025 | Listed for sale | $539,000 | MRED MLS |
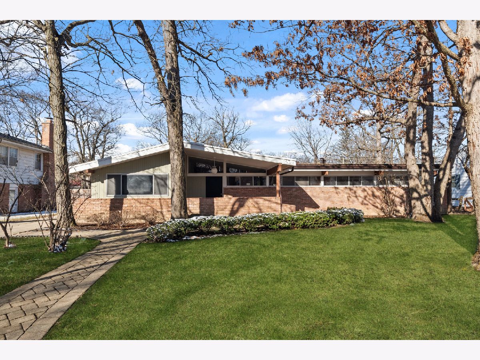
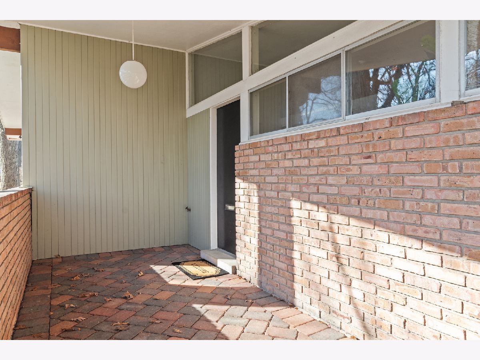
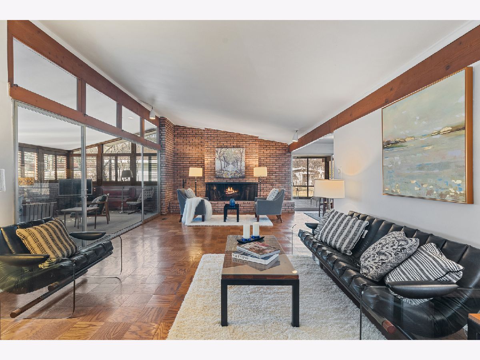
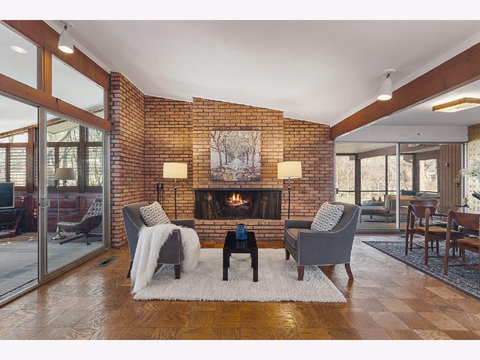
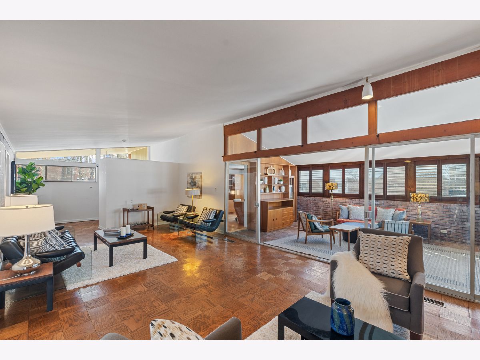
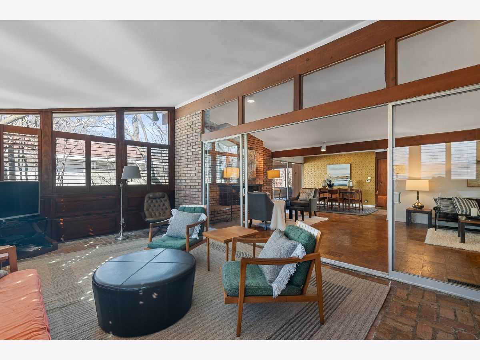
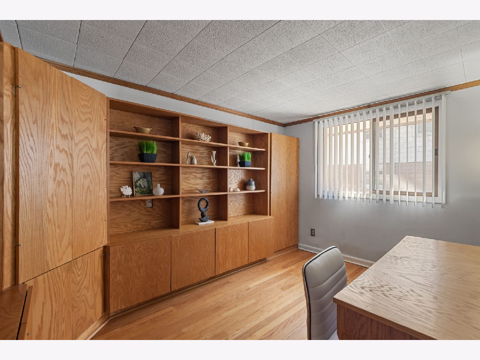
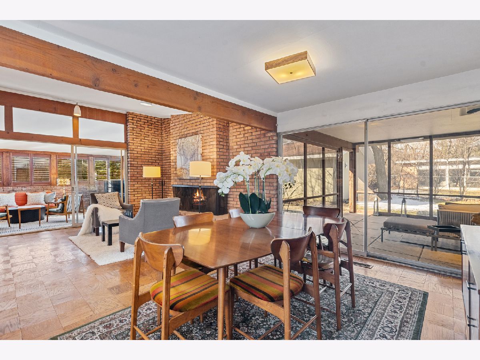
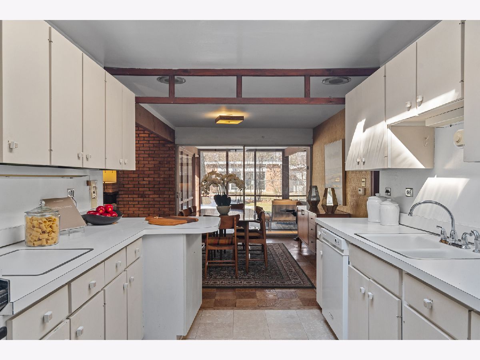
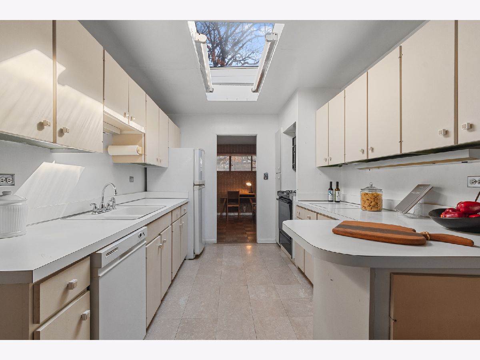
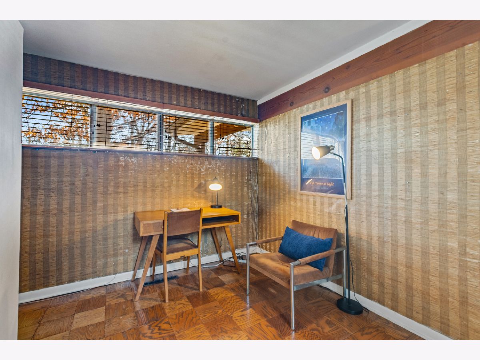
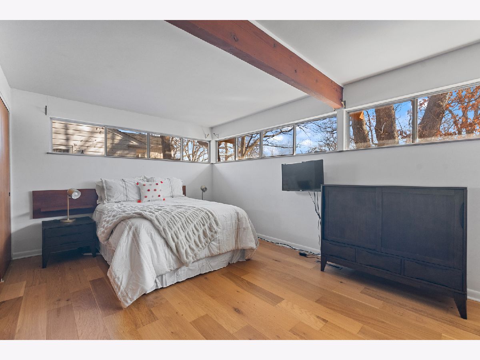
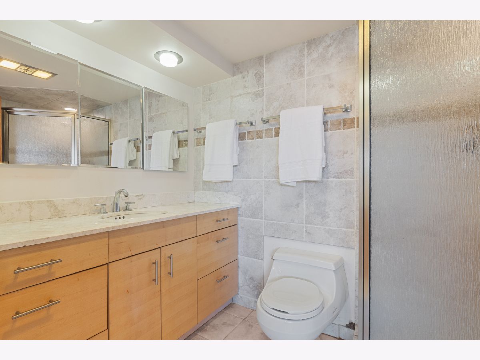
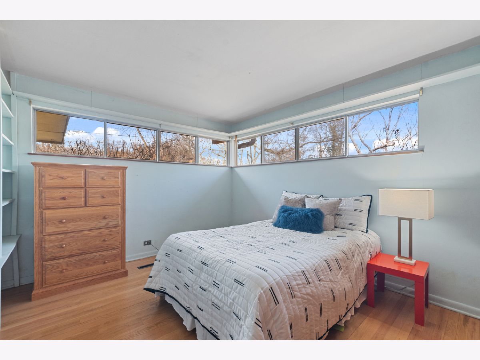
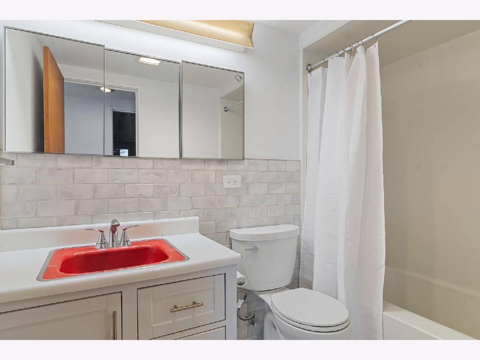
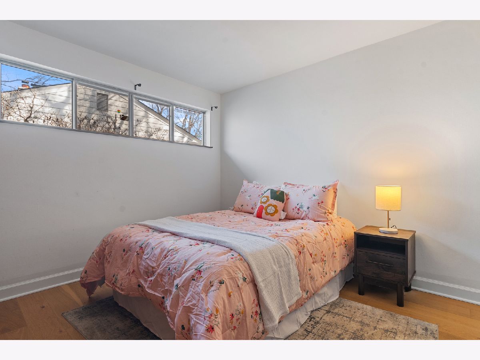
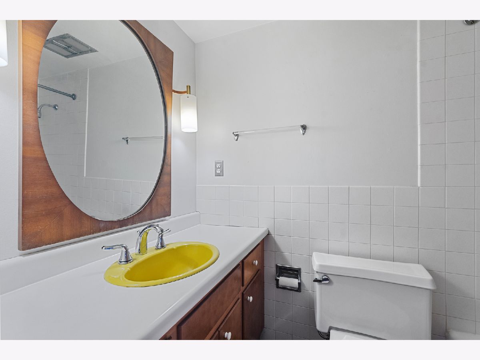
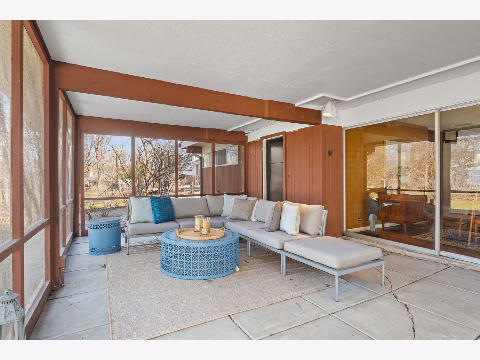
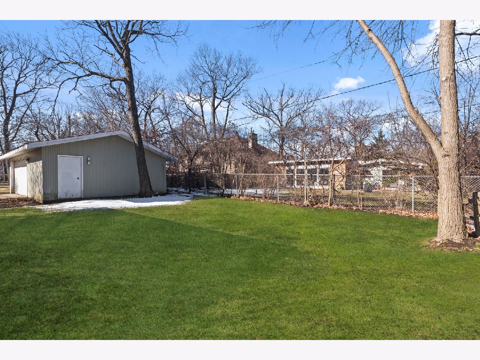
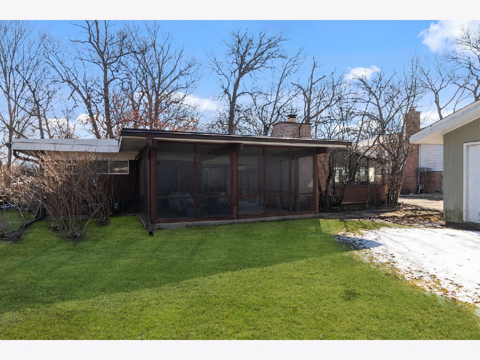
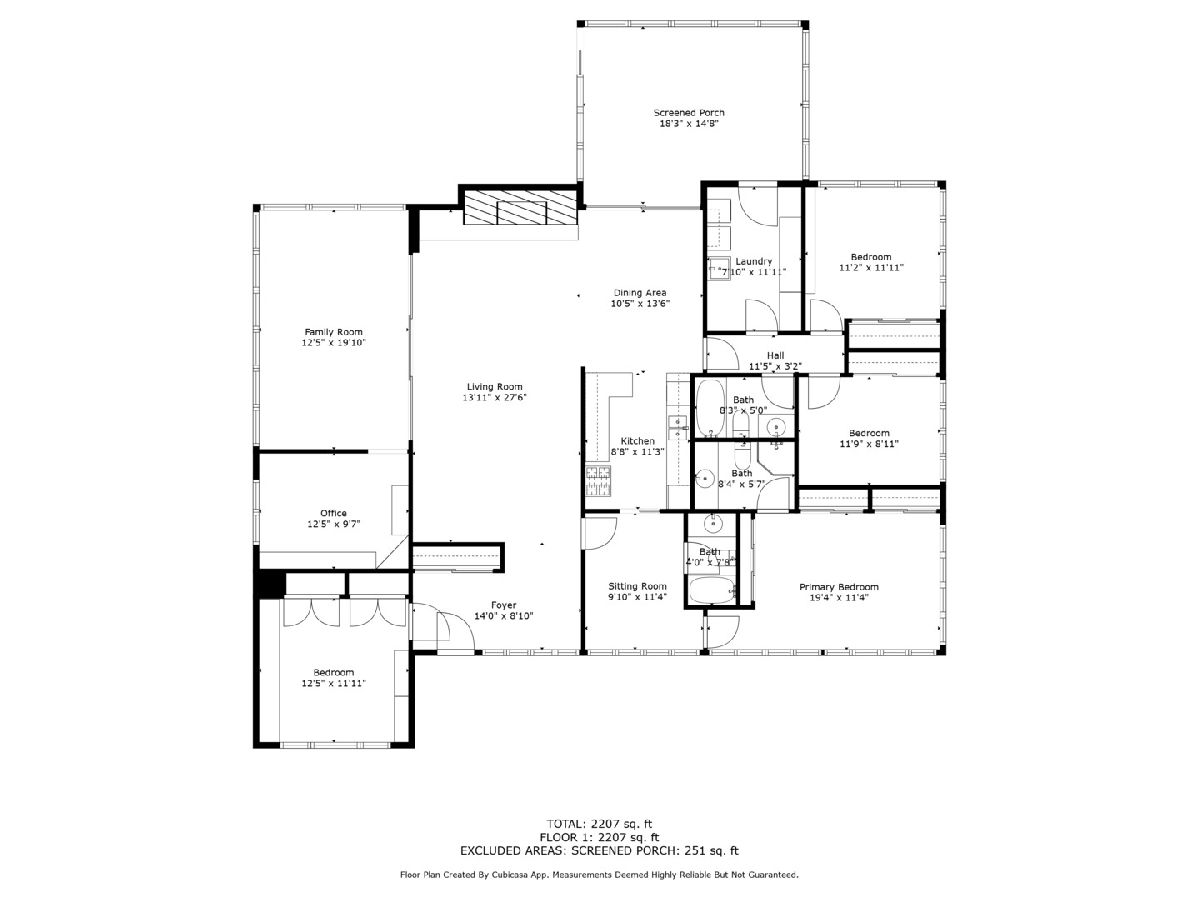
Room Specifics
Total Bedrooms: 4
Bedrooms Above Ground: 4
Bedrooms Below Ground: 0
Dimensions: —
Floor Type: —
Dimensions: —
Floor Type: —
Dimensions: —
Floor Type: —
Full Bathrooms: 3
Bathroom Amenities: —
Bathroom in Basement: 0
Rooms: —
Basement Description: —
Other Specifics
| 2.5 | |
| — | |
| — | |
| — | |
| — | |
| 78 X 131 | |
| — | |
| — | |
| — | |
| — | |
| Not in DB | |
| — | |
| — | |
| — | |
| — |
Tax History
| Year | Property Taxes |
|---|---|
| 2025 | $13,201 |
Contact Agent
Nearby Similar Homes
Nearby Sold Comparables
Contact Agent
Listing Provided By
Compass







