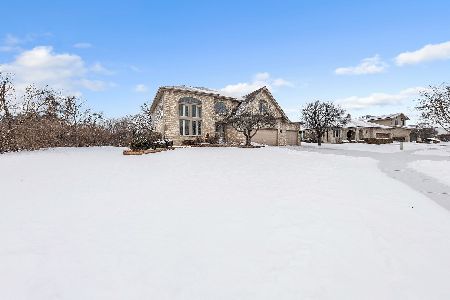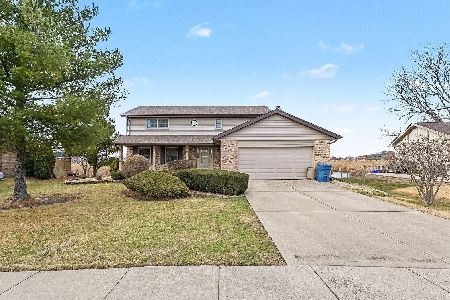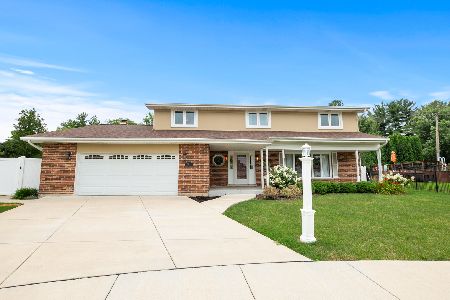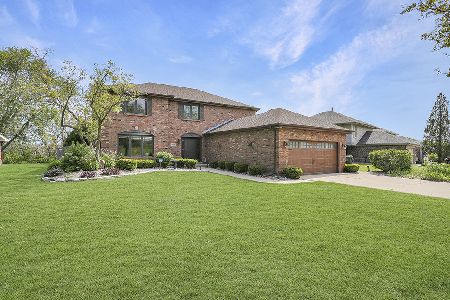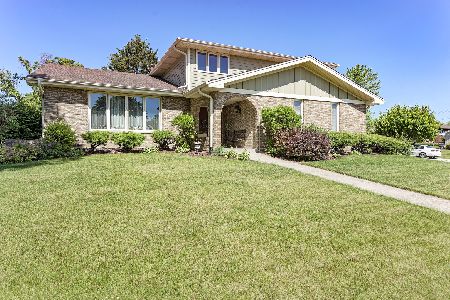14341 Creek Crossing Drive, Orland Park, Illinois 60467
$400,000
|
Sold
|
|
| Status: | Closed |
| Sqft: | 2,894 |
| Cost/Sqft: | $138 |
| Beds: | 4 |
| Baths: | 3 |
| Year Built: | 1987 |
| Property Taxes: | $8,270 |
| Days On Market: | 2061 |
| Lot Size: | 0,22 |
Description
Meticulously maintained 2-story brick Georgian built in 1987 by Wunderlich Construction, now available! This home offers over 3600 sq ft of living space including a finished basement! The kitchen boasts cherry cabinets, granite counters, stainless appliances (new dishwasher), center island and an open floor plan into family room great for entertaining! 4 bedrooms and two full baths on second floor with an office/5th bedroom option in lower level make this home a must see! New fenced-in yard with deck provides the ultimate outdoor experience! Painted in current color scheme, new hardwood stairs and rail, hardwood floors in kitchen, dining room and foyer, complete tear-off roof with 30 yr architectural shingles and Pella windows installed in 2007, furnace and a/c installed in 2012 means there is nothing left to do but move in! Across the street from park, playground and bike trails! Unincorporated means LOW TAXES so schedule your showing today!
Property Specifics
| Single Family | |
| — | |
| Georgian | |
| 1987 | |
| Full | |
| — | |
| No | |
| 0.22 |
| Cook | |
| — | |
| — / Not Applicable | |
| None | |
| Lake Michigan | |
| Public Sewer, Sewer-Storm | |
| 10745237 | |
| 27072030050000 |
Nearby Schools
| NAME: | DISTRICT: | DISTANCE: | |
|---|---|---|---|
|
High School
Carl Sandburg High School |
230 | Not in DB | |
Property History
| DATE: | EVENT: | PRICE: | SOURCE: |
|---|---|---|---|
| 6 Aug, 2020 | Sold | $400,000 | MRED MLS |
| 21 Jun, 2020 | Under contract | $399,900 | MRED MLS |
| 19 Jun, 2020 | Listed for sale | $399,900 | MRED MLS |
| 12 Jun, 2025 | Sold | $557,000 | MRED MLS |
| 15 May, 2025 | Under contract | $549,963 | MRED MLS |
| 9 May, 2025 | Listed for sale | $549,963 | MRED MLS |
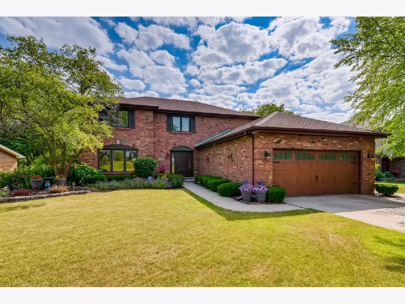
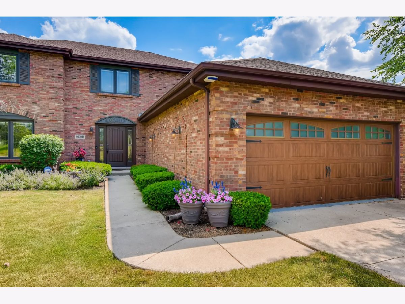
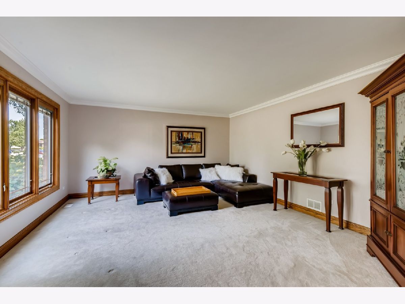
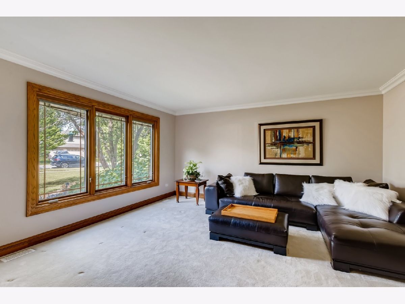
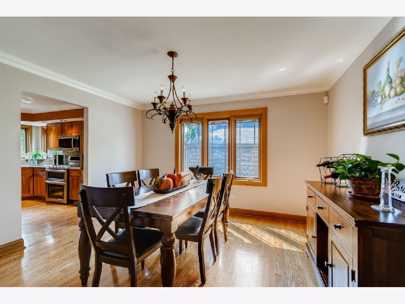
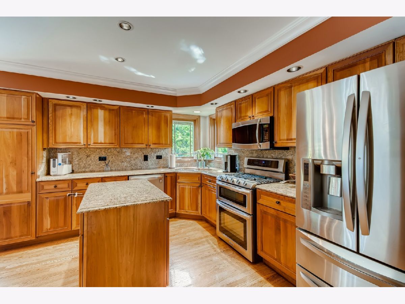
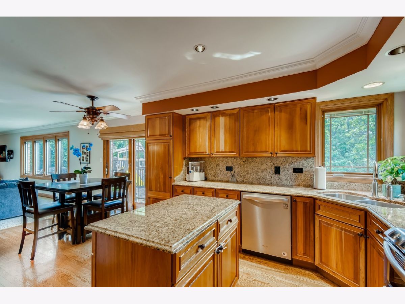
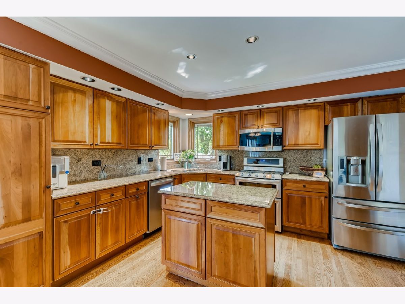
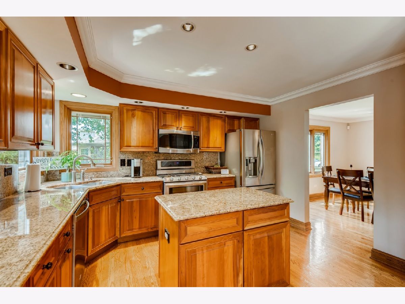
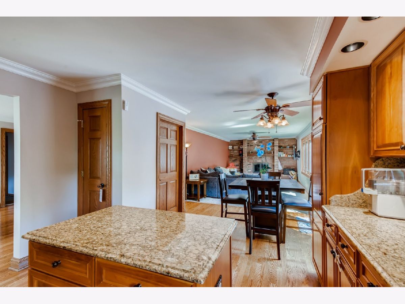
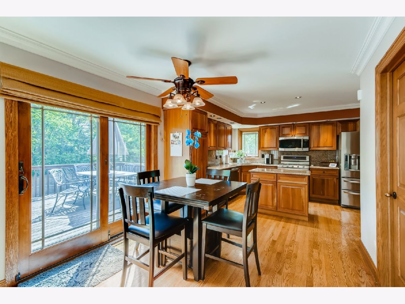
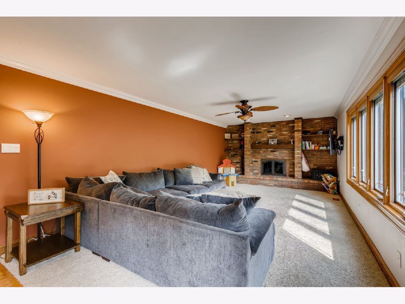
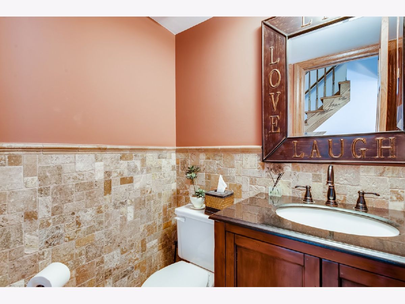
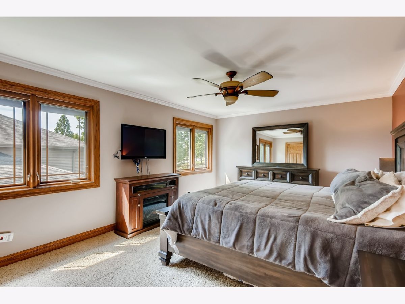
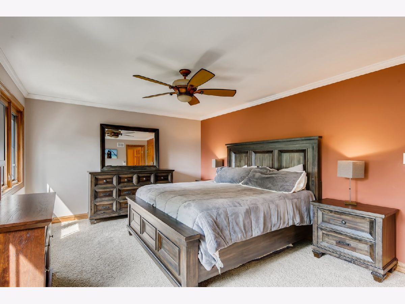
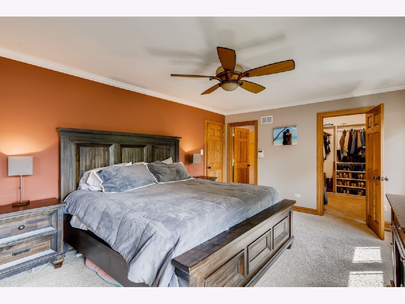
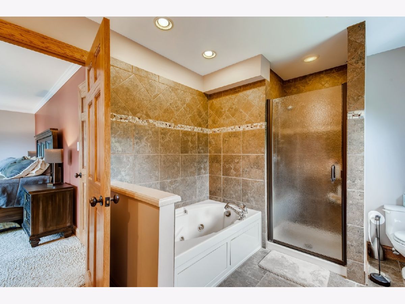
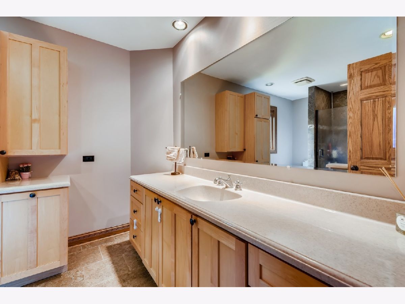
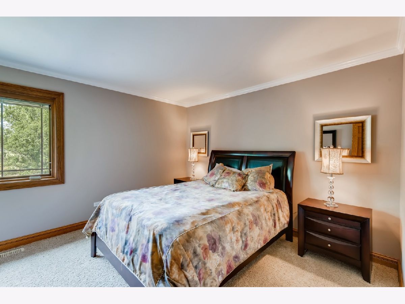
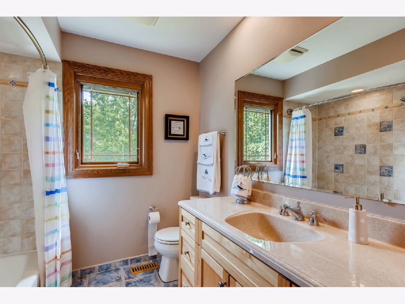
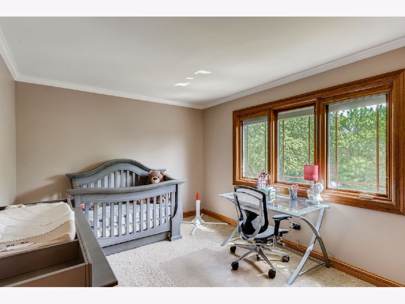
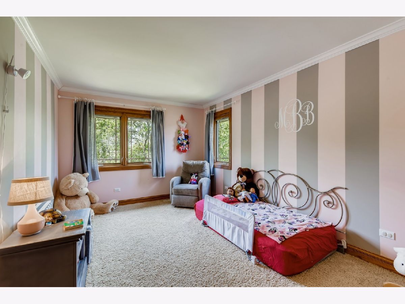
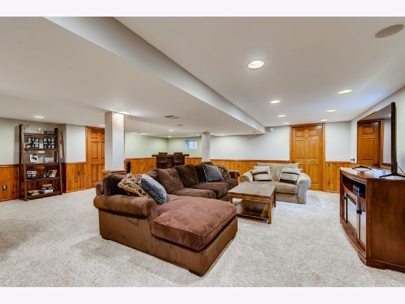
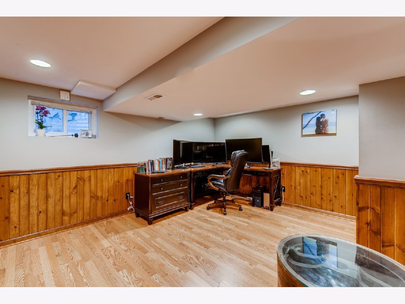
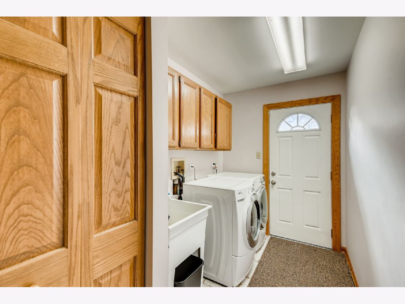
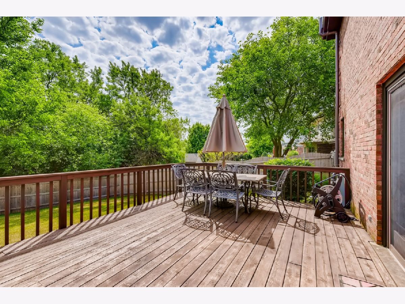
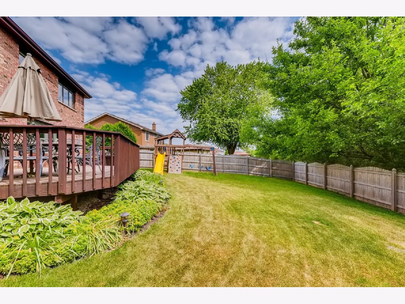
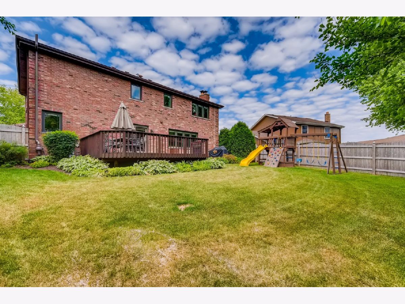
Room Specifics
Total Bedrooms: 5
Bedrooms Above Ground: 4
Bedrooms Below Ground: 1
Dimensions: —
Floor Type: Carpet
Dimensions: —
Floor Type: Carpet
Dimensions: —
Floor Type: Carpet
Dimensions: —
Floor Type: —
Full Bathrooms: 3
Bathroom Amenities: —
Bathroom in Basement: 0
Rooms: Foyer,Recreation Room,Bedroom 5
Basement Description: Partially Finished
Other Specifics
| 2 | |
| — | |
| — | |
| Deck, Outdoor Grill | |
| — | |
| 50X51X141X41X149 | |
| — | |
| Full | |
| Hardwood Floors, First Floor Laundry | |
| Range, Microwave, Dishwasher, Refrigerator, Washer, Dryer, Disposal, Stainless Steel Appliance(s) | |
| Not in DB | |
| Park, Curbs, Sidewalks, Street Lights, Street Paved | |
| — | |
| — | |
| Wood Burning, Attached Fireplace Doors/Screen, Gas Log, Gas Starter |
Tax History
| Year | Property Taxes |
|---|---|
| 2020 | $8,270 |
| 2025 | $9,430 |
Contact Agent
Nearby Similar Homes
Nearby Sold Comparables
Contact Agent
Listing Provided By
Platinum Partners Realtors

