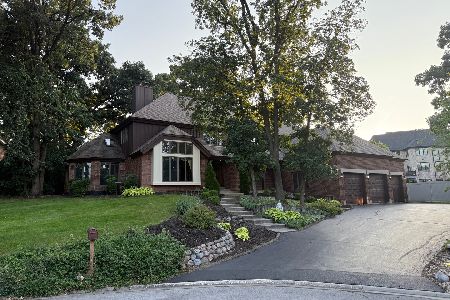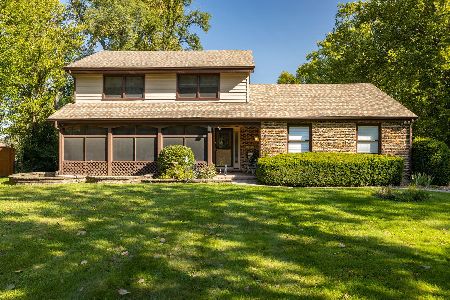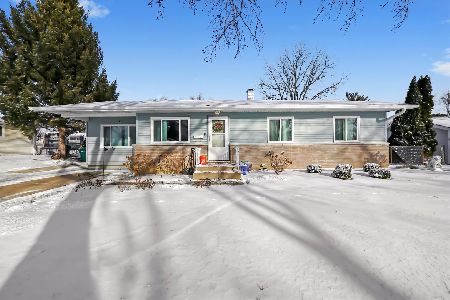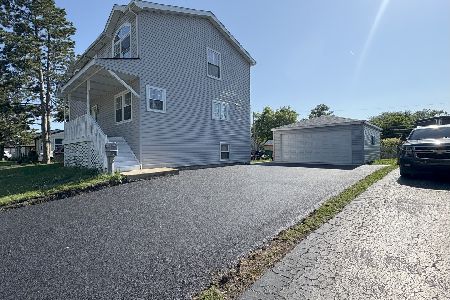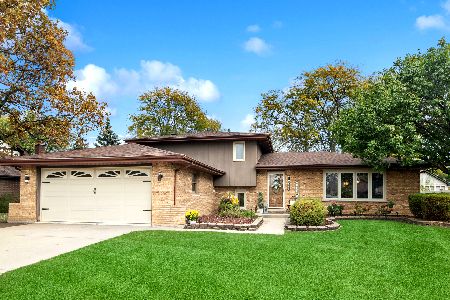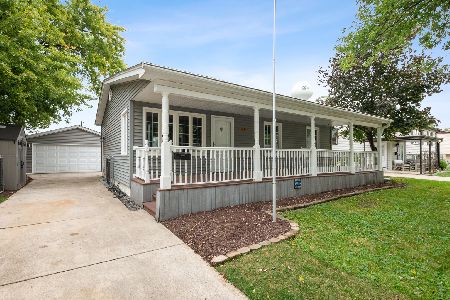14341 Oakwood Court, Orland Park, Illinois 60462
$675,000
|
Sold
|
|
| Status: | Closed |
| Sqft: | 4,222 |
| Cost/Sqft: | $166 |
| Beds: | 5 |
| Baths: | 4 |
| Year Built: | 2015 |
| Property Taxes: | $17,039 |
| Days On Market: | 2526 |
| Lot Size: | 0,39 |
Description
***SELLER WILL NOW OFFER A $5,000 Credit to the BUYER TO Convert the First Level Bathroom from a Powder Room to A FULL BATHROOM WITH STANDING SHOWER (Per the builder, this will cover the entire conversion) Making this HOME PERFECT as an IN LAW Suite or simply just a Main Level Bedroom with FULL BATH***Located on Close to a half an acre PRIVATE LOT on A CUL-DE-SAC! Sought Out Location. 5 Bedroom 3.1 Bath Custom Beauty! This Home Features An OPEN 1st Level Floor Plan ~ White Cabinetry with Quartz, Custom Farm Sink, Large Pantry, SS APPLIANCES, & Hardwood Flooring. The Double Staircase leads to the bedrooms upstairs ~ Master Bedroom Suite features a Large WALK IN CLOSET & Stunning Bath, with Amazing Views out the back windows. Bedroom 2 Features its very own Private Full Bath. Bedrooms 3 & 4 Share a Jack & Jill Full Bathroom! ***UPSTAIRS FURNACE!! ***Large Locker Room that leads to a 1st Level Laundry/Mud Room! Vaulted Ceilings, Two Story Foyer! LOOKOUT BASEMENT.
Property Specifics
| Single Family | |
| — | |
| — | |
| 2015 | |
| Full | |
| — | |
| No | |
| 0.39 |
| Cook | |
| — | |
| 200 / Annual | |
| Other | |
| Lake Michigan | |
| Public Sewer | |
| 10282241 | |
| 27102230040000 |
Property History
| DATE: | EVENT: | PRICE: | SOURCE: |
|---|---|---|---|
| 31 May, 2019 | Sold | $675,000 | MRED MLS |
| 27 Apr, 2019 | Under contract | $699,900 | MRED MLS |
| 25 Feb, 2019 | Listed for sale | $699,900 | MRED MLS |
Room Specifics
Total Bedrooms: 5
Bedrooms Above Ground: 5
Bedrooms Below Ground: 0
Dimensions: —
Floor Type: Carpet
Dimensions: —
Floor Type: Carpet
Dimensions: —
Floor Type: Carpet
Dimensions: —
Floor Type: —
Full Bathrooms: 4
Bathroom Amenities: Separate Shower,Double Sink
Bathroom in Basement: 1
Rooms: Bedroom 5
Basement Description: Unfinished
Other Specifics
| 3 | |
| Concrete Perimeter | |
| Concrete | |
| Patio | |
| — | |
| 114X177X41X160X27X27 | |
| — | |
| Full | |
| Vaulted/Cathedral Ceilings, Skylight(s), Hardwood Floors, First Floor Laundry | |
| Double Oven, Microwave, Dishwasher, Refrigerator, Washer, Dryer, Stainless Steel Appliance(s) | |
| Not in DB | |
| — | |
| — | |
| — | |
| Gas Starter |
Tax History
| Year | Property Taxes |
|---|---|
| 2019 | $17,039 |
Contact Agent
Nearby Similar Homes
Nearby Sold Comparables
Contact Agent
Listing Provided By
Coldwell Banker The Real Estate Group

