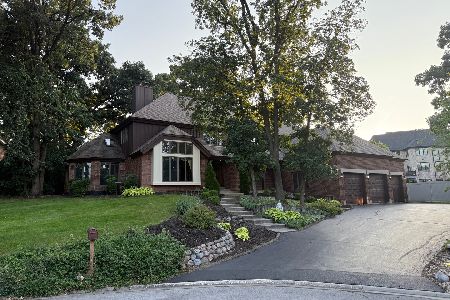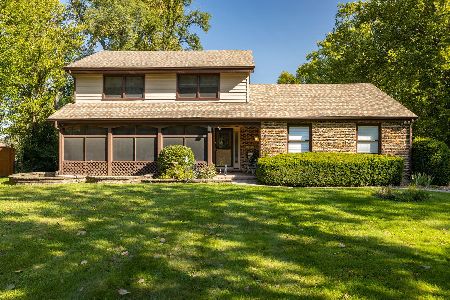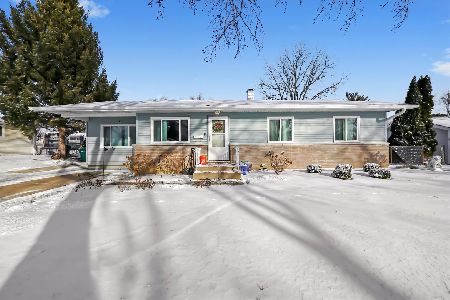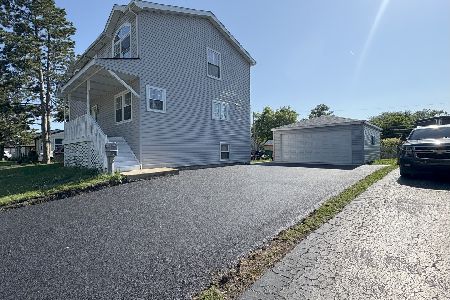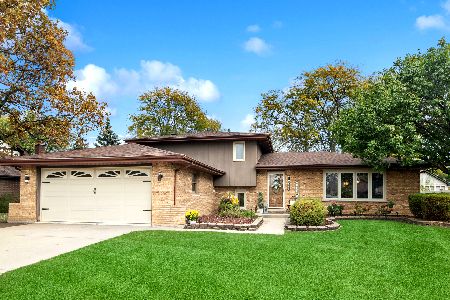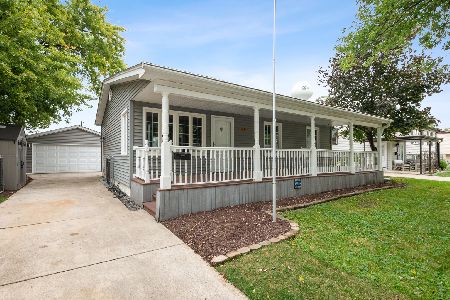14350 Mason Lane, Orland Park, Illinois 60462
$445,000
|
Sold
|
|
| Status: | Closed |
| Sqft: | 4,000 |
| Cost/Sqft: | $119 |
| Beds: | 4 |
| Baths: | 5 |
| Year Built: | 1998 |
| Property Taxes: | $12,521 |
| Days On Market: | 3410 |
| Lot Size: | 0,00 |
Description
NOT YOUR TYPICAL COOKIE CUTTER HOME! Prominent builder's own home with fabulous floor plan in Georgin Woods. Built for great entertaining and family enjoyment with white trim and solid six panel doors. Large great room with fireplace, vaulted ceilings and light bright windows. Oversized dining room that can accommodate any gathering. Large, sunny kitchen with custom cherry cabinetry, fabulous eat-in table space with access to back yard. A huge mud room for dropping off sports gear with separate entrance to large finished basement and oversized 2 car side load garage. Master bedroom ensuite, 2 large bedrooms, and fantastic bonus bedroom that can be a teenage hang out or in-law suite with its own bathroom and sunny bay sitting area. Full finished basement with fireplace, bar area and english windows. NEW ROOF, Loads of storage, professional landscaping, large circular driveway and a brick paver patio too! VERY close to the train, shopping, restaurants and the New Marianos! A MUST SEE!
Property Specifics
| Single Family | |
| — | |
| — | |
| 1998 | |
| Full | |
| — | |
| No | |
| — |
| Cook | |
| — | |
| 0 / Not Applicable | |
| None | |
| Lake Michigan | |
| Public Sewer | |
| 09350132 | |
| 27102200010000 |
Nearby Schools
| NAME: | DISTRICT: | DISTANCE: | |
|---|---|---|---|
|
Grade School
Prairie Elementary School |
135 | — | |
|
Middle School
Liberty Elementary School |
135 | Not in DB | |
|
High School
Carl Sandburg High School |
230 | Not in DB | |
|
Alternate Junior High School
Jerling Junior High School |
— | Not in DB | |
Property History
| DATE: | EVENT: | PRICE: | SOURCE: |
|---|---|---|---|
| 16 Nov, 2016 | Sold | $445,000 | MRED MLS |
| 13 Oct, 2016 | Under contract | $474,900 | MRED MLS |
| 23 Sep, 2016 | Listed for sale | $474,900 | MRED MLS |
| 14 Nov, 2025 | Sold | $815,000 | MRED MLS |
| 29 Sep, 2025 | Under contract | $810,000 | MRED MLS |
| 29 Aug, 2025 | Listed for sale | $810,000 | MRED MLS |
Room Specifics
Total Bedrooms: 4
Bedrooms Above Ground: 4
Bedrooms Below Ground: 0
Dimensions: —
Floor Type: Carpet
Dimensions: —
Floor Type: Carpet
Dimensions: —
Floor Type: Carpet
Full Bathrooms: 5
Bathroom Amenities: Separate Shower,Handicap Shower,Double Sink,Soaking Tub
Bathroom in Basement: 1
Rooms: Eating Area,Foyer,Great Room,Mud Room
Basement Description: Finished
Other Specifics
| 2 | |
| Concrete Perimeter | |
| Asphalt | |
| Patio, Brick Paver Patio, Storms/Screens | |
| Cul-De-Sac,Landscaped | |
| 145 X 123 | |
| — | |
| Full | |
| Vaulted/Cathedral Ceilings, Skylight(s), Bar-Wet, Hardwood Floors, In-Law Arrangement, Second Floor Laundry | |
| Double Oven, Range, Microwave, Dishwasher, High End Refrigerator, Washer, Dryer | |
| Not in DB | |
| Street Lights, Street Paved | |
| — | |
| — | |
| Wood Burning, Attached Fireplace Doors/Screen |
Tax History
| Year | Property Taxes |
|---|---|
| 2016 | $12,521 |
| 2025 | $13,685 |
Contact Agent
Nearby Similar Homes
Nearby Sold Comparables
Contact Agent
Listing Provided By
d'aprile properties

