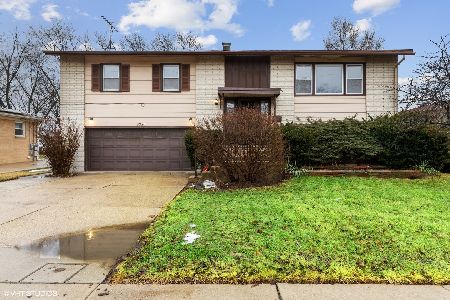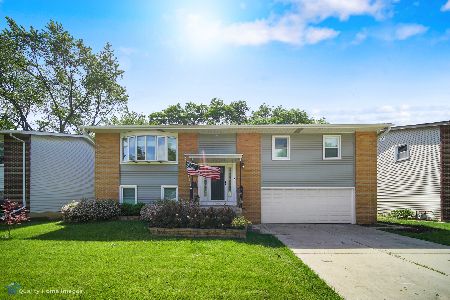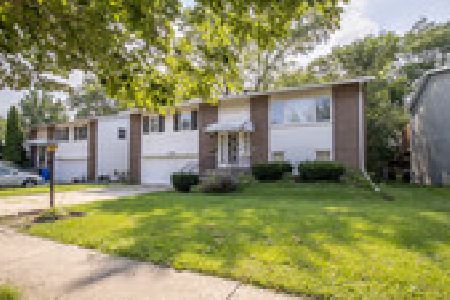1435 Busse Road, Mount Prospect, Illinois 60056
$365,000
|
Sold
|
|
| Status: | Closed |
| Sqft: | 1,826 |
| Cost/Sqft: | $194 |
| Beds: | 3 |
| Baths: | 2 |
| Year Built: | 1967 |
| Property Taxes: | $4,467 |
| Days On Market: | 1743 |
| Lot Size: | 0,00 |
Description
This lovely Mt. Prospect home has so many features to love, from the open feel when you enter, to your living room and dining room with beautifully refinished hardwood floors, to the deck outside your bright kitchen that overlooks your large fenced yard with stately trees. The primary bedroom has refinished hardwood flooring, bedrooms two and three and the hallway have new carpeting (hardwood floors are under the carpet). The lower level has a private office and a family room with a cozy electric fireplace. Recently updated bathrooms on both levels, and an extra large two and one-half-car garage with tons of storage. The shed in the backyard stays too. Great location, a short stroll to shopping and restaurants. You will love this home and all it has to offer!
Property Specifics
| Single Family | |
| — | |
| — | |
| 1967 | |
| Full,Walkout | |
| — | |
| No | |
| 0 |
| Cook | |
| — | |
| — / Not Applicable | |
| None | |
| Lake Michigan | |
| Public Sewer, Sewer-Storm | |
| 11069425 | |
| 08154010310000 |
Property History
| DATE: | EVENT: | PRICE: | SOURCE: |
|---|---|---|---|
| 22 Jun, 2021 | Sold | $365,000 | MRED MLS |
| 3 May, 2021 | Under contract | $355,000 | MRED MLS |
| 28 Apr, 2021 | Listed for sale | $355,000 | MRED MLS |
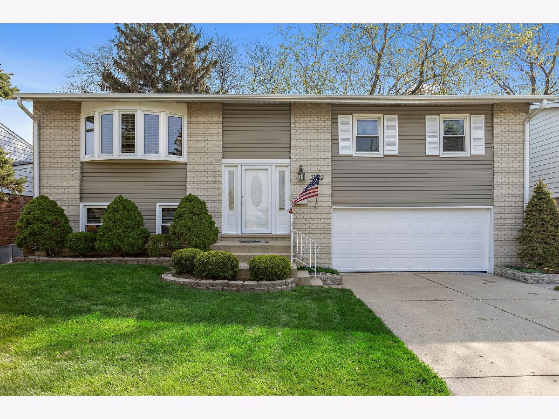
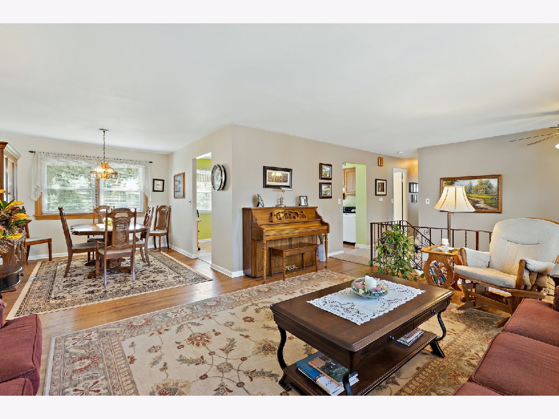
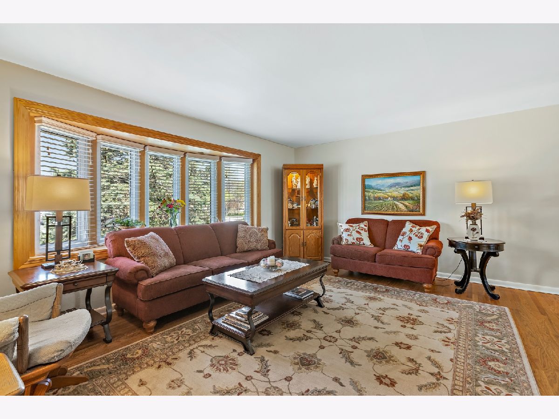
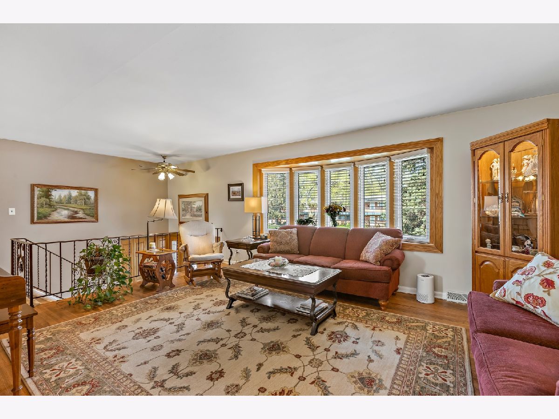
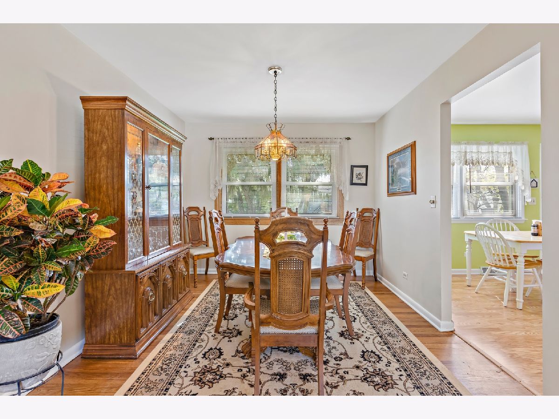
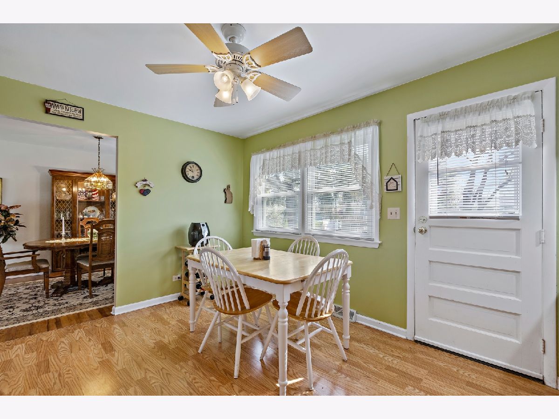
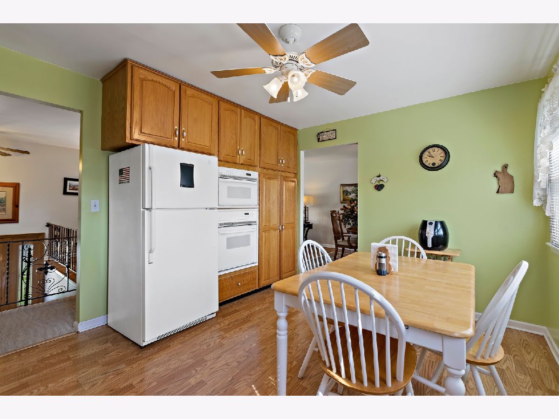
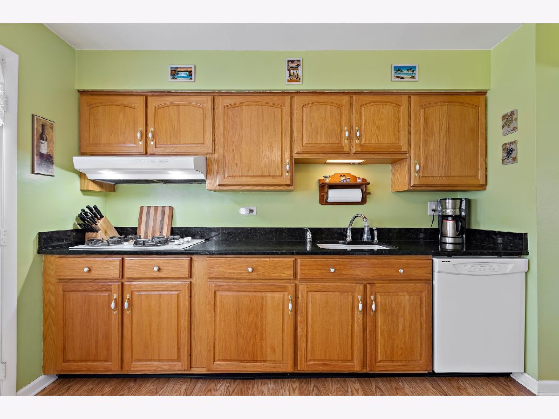
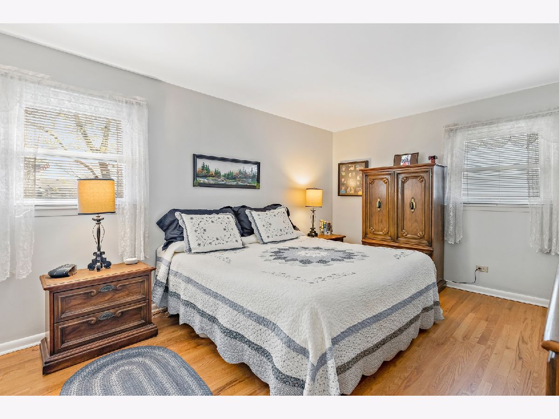
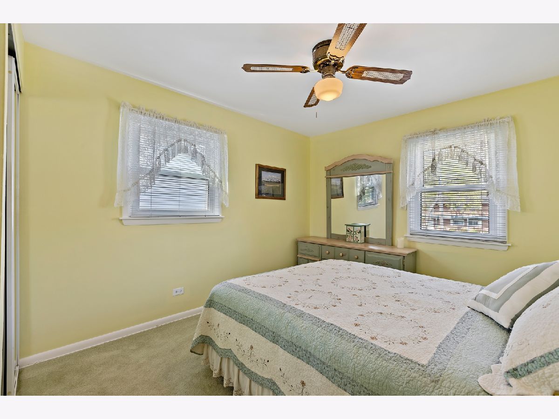
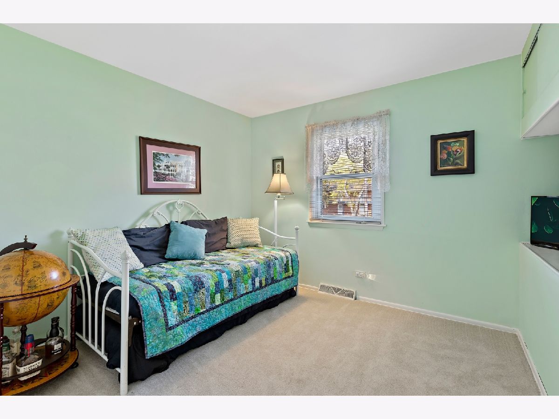
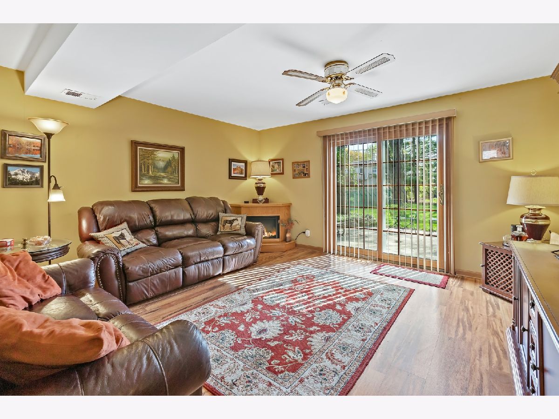
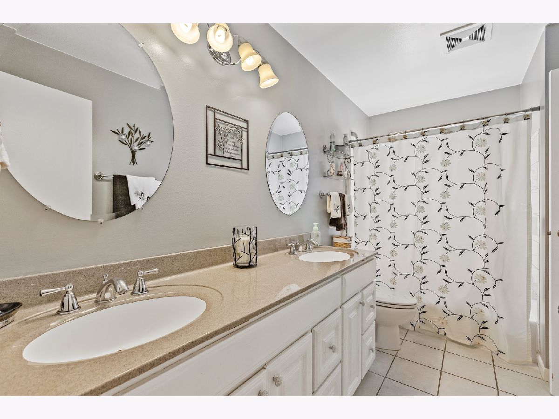
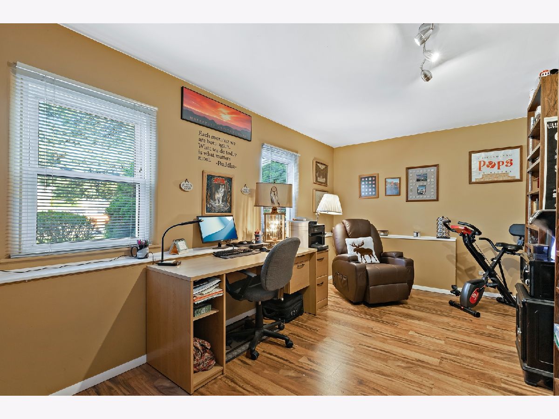
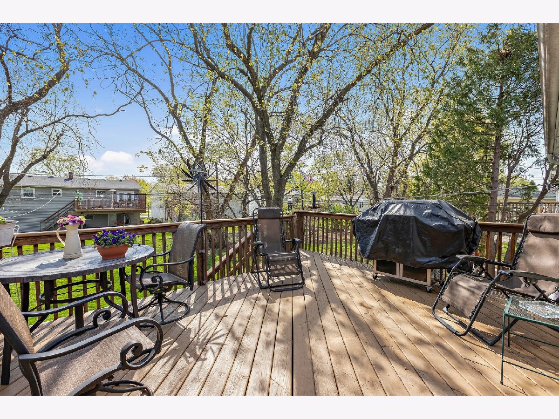
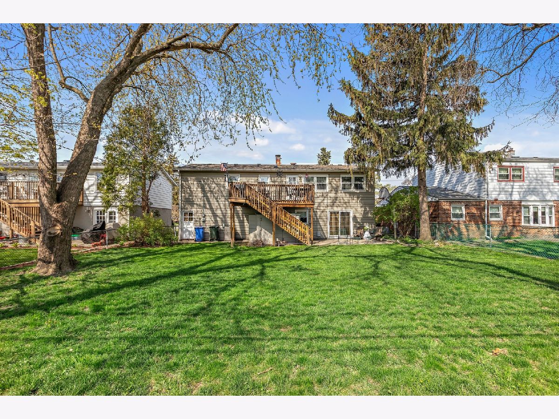
Room Specifics
Total Bedrooms: 3
Bedrooms Above Ground: 3
Bedrooms Below Ground: 0
Dimensions: —
Floor Type: Carpet
Dimensions: —
Floor Type: Carpet
Full Bathrooms: 2
Bathroom Amenities: —
Bathroom in Basement: 1
Rooms: Office
Basement Description: Finished
Other Specifics
| 2 | |
| Concrete Perimeter | |
| Concrete | |
| Deck, Patio, Storms/Screens | |
| — | |
| 57 X 122 X 57 X 110 | |
| — | |
| — | |
| — | |
| Range, Microwave, Dishwasher, Refrigerator, Washer, Dryer, Disposal, Cooktop, Built-In Oven, Range Hood, Gas Cooktop, Range Hood | |
| Not in DB | |
| — | |
| — | |
| — | |
| Electric |
Tax History
| Year | Property Taxes |
|---|---|
| 2021 | $4,467 |
Contact Agent
Nearby Similar Homes
Nearby Sold Comparables
Contact Agent
Listing Provided By
Coldwell Banker Realty








