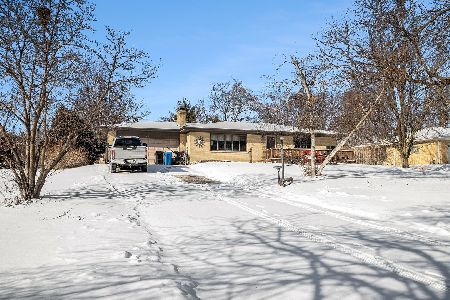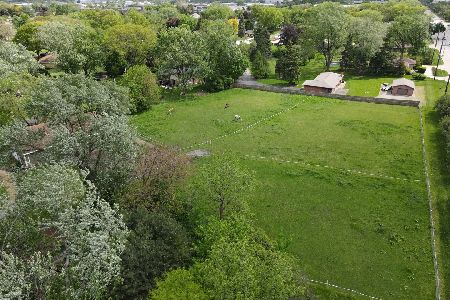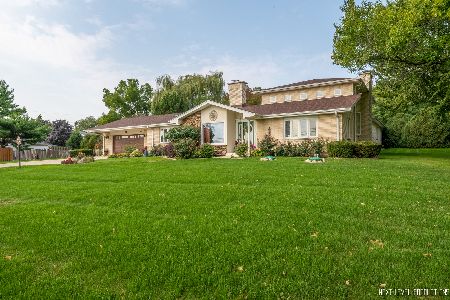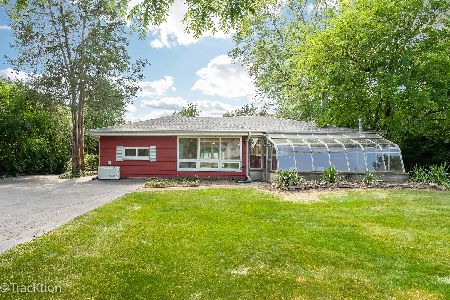1435 Stone Avenue, Addison, Illinois 60101
$405,000
|
Sold
|
|
| Status: | Closed |
| Sqft: | 2,557 |
| Cost/Sqft: | $170 |
| Beds: | 4 |
| Baths: | 3 |
| Year Built: | 1994 |
| Property Taxes: | $7,775 |
| Days On Market: | 2775 |
| Lot Size: | 0,28 |
Description
You have out grown your home and need something bigger, well welcome to your new home! Your family will have room to roam and enjoy both inside and out.Let's start with large eat-in kitchen plus an island, high end stove & dishwasher. Lots of counter space, cabinets & pantry. Big family room w/ fireplace and a great view of the backyard. Formal dining & living room complete the 1st floor. Large master bedroom w/ walk- in closet, private bath w/ separate shower, whirlpool tub and dual sinks, plus three more good size bedrooms and full bath upstairs.There is a huge rec. room, laundry rm and office in the finished basement. Nice place to have a party or let the kids play away.If you enjoy outside life you have 2 decks, one with a gazebo w/ceiling fan, and a huge backyard, great place to bbq and relax.Furnace / AC 1 yr old. Central vac, in ground sprinkler Close to schools, shopping, parks and expressways. Great home to raise your family and entertain your friends.Agent Related to Seller.
Property Specifics
| Single Family | |
| — | |
| American 4-Sq. | |
| 1994 | |
| Full | |
| — | |
| No | |
| 0.28 |
| Du Page | |
| — | |
| 0 / Not Applicable | |
| None | |
| Lake Michigan | |
| Public Sewer, Sewer-Storm | |
| 10031110 | |
| 0319411006 |
Nearby Schools
| NAME: | DISTRICT: | DISTANCE: | |
|---|---|---|---|
|
Grade School
Stone Elementary School |
4 | — | |
|
Middle School
Indian Trail Junior High School |
4 | Not in DB | |
|
High School
Addison Trail High School |
88 | Not in DB | |
Property History
| DATE: | EVENT: | PRICE: | SOURCE: |
|---|---|---|---|
| 26 Oct, 2018 | Sold | $405,000 | MRED MLS |
| 10 Sep, 2018 | Under contract | $435,000 | MRED MLS |
| — | Last price change | $445,000 | MRED MLS |
| 26 Jul, 2018 | Listed for sale | $445,000 | MRED MLS |
Room Specifics
Total Bedrooms: 4
Bedrooms Above Ground: 4
Bedrooms Below Ground: 0
Dimensions: —
Floor Type: Carpet
Dimensions: —
Floor Type: Carpet
Dimensions: —
Floor Type: Carpet
Full Bathrooms: 3
Bathroom Amenities: Whirlpool,Separate Shower
Bathroom in Basement: 0
Rooms: Foyer,Recreation Room
Basement Description: Finished
Other Specifics
| 3 | |
| Concrete Perimeter | |
| Concrete | |
| Deck, Gazebo, Storms/Screens | |
| — | |
| 60 X 200 | |
| Full,Pull Down Stair | |
| Full | |
| — | |
| Range, Microwave, Dishwasher, Refrigerator, Washer, Dryer, Range Hood | |
| Not in DB | |
| Sidewalks, Street Lights, Street Paved | |
| — | |
| — | |
| Wood Burning |
Tax History
| Year | Property Taxes |
|---|---|
| 2018 | $7,775 |
Contact Agent
Nearby Similar Homes
Nearby Sold Comparables
Contact Agent
Listing Provided By
Century 21 Lullo











