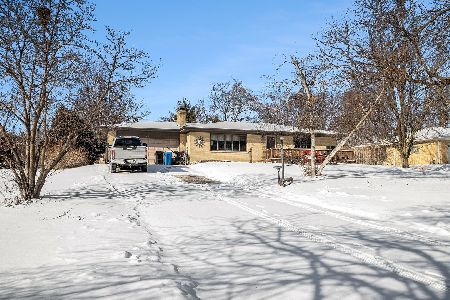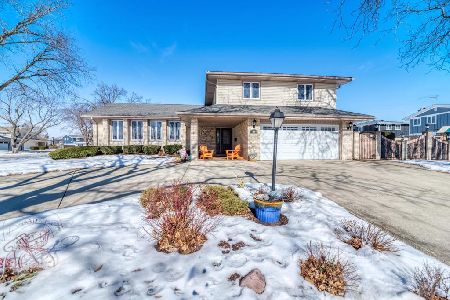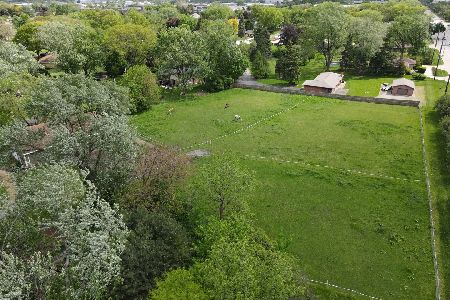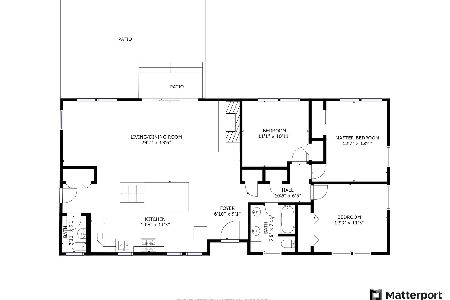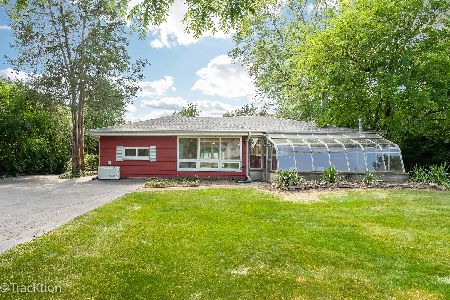4N014 Lombard Road, Addison, Illinois 60101
$562,000
|
Sold
|
|
| Status: | Closed |
| Sqft: | 3,704 |
| Cost/Sqft: | $148 |
| Beds: | 3 |
| Baths: | 4 |
| Year Built: | 1997 |
| Property Taxes: | $11,484 |
| Days On Market: | 1979 |
| Lot Size: | 1,28 |
Description
Amazing Custom Built Ranch featuring custom millwork and masonry throughout the house. This property offers a custom built kitchen inspired by chef design, with SS appliances, counter top range with custom hood, and beautiful granite. 5 huge bedrooms and 4 custom baths show the craftmanship. Hardwood floors throughout the entire home with water controlled radiant heat for the most efficient and hygienic heating ever in addition to a dual zoned furnace. The full finished basement can be used as a separate home in itself featuring a full chef's kitchen, 2 full Beds and 1 full Bath, with a separate entrance. Store all of your collection cars or toys in the enormous 5 car garages. New Roof with all new electric skylights (2019), New Septic (2018), Entire Home Generator, Complete Sprinkler System and New Water Filtration System. Walking distance to the schools! Come and see for yourself this fantastic home!
Property Specifics
| Single Family | |
| — | |
| Ranch | |
| 1997 | |
| Full,Walkout | |
| — | |
| No | |
| 1.28 |
| Du Page | |
| — | |
| — / Not Applicable | |
| None | |
| Private Well | |
| Septic-Private | |
| 10885786 | |
| 0319411005 |
Nearby Schools
| NAME: | DISTRICT: | DISTANCE: | |
|---|---|---|---|
|
Grade School
Stone Elementary School |
4 | — | |
|
Middle School
Indian Trail Junior High School |
4 | Not in DB | |
|
High School
Addison Trail High School |
88 | Not in DB | |
Property History
| DATE: | EVENT: | PRICE: | SOURCE: |
|---|---|---|---|
| 21 Dec, 2012 | Sold | $285,000 | MRED MLS |
| 1 Nov, 2012 | Under contract | $370,000 | MRED MLS |
| — | Last price change | $379,000 | MRED MLS |
| 18 Sep, 2012 | Listed for sale | $380,000 | MRED MLS |
| 25 Nov, 2020 | Sold | $562,000 | MRED MLS |
| 4 Oct, 2020 | Under contract | $549,900 | MRED MLS |
| 29 Sep, 2020 | Listed for sale | $549,900 | MRED MLS |
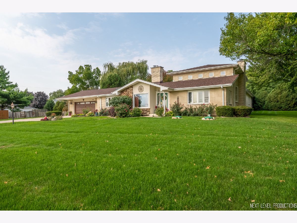
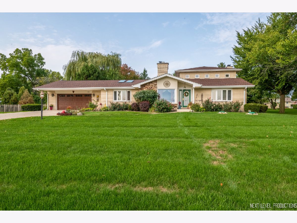
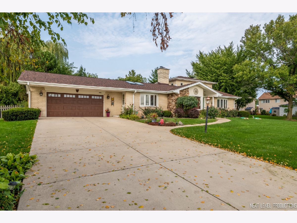
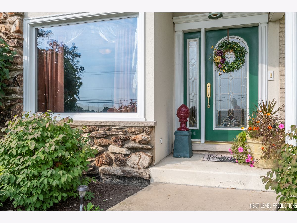
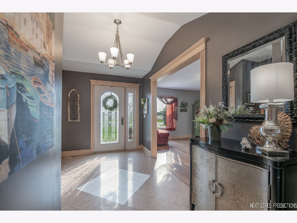
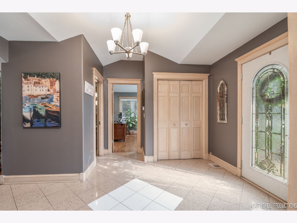
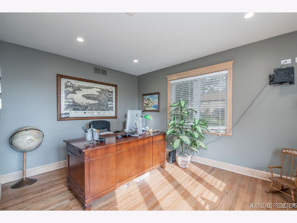
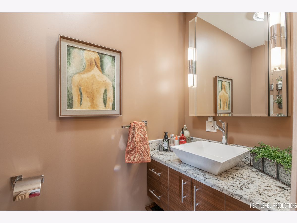
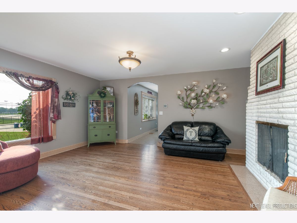
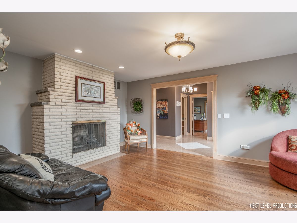
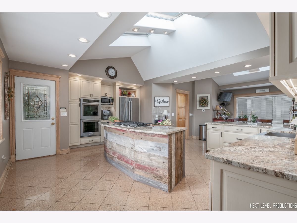
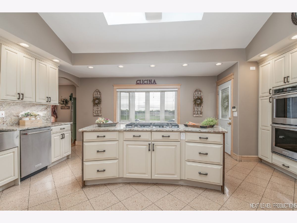
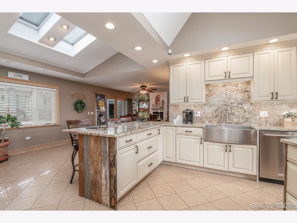
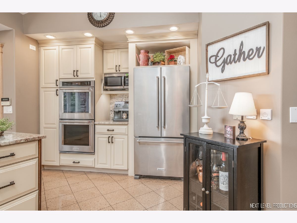
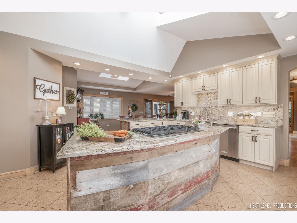
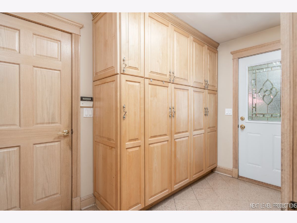
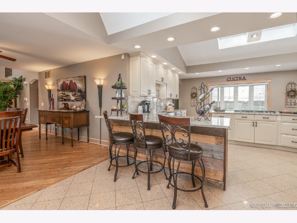
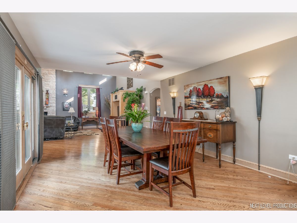
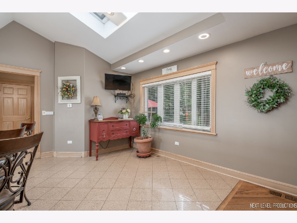
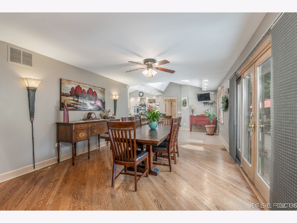
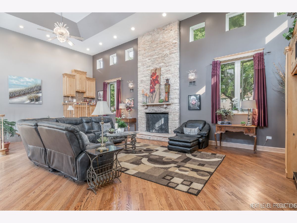
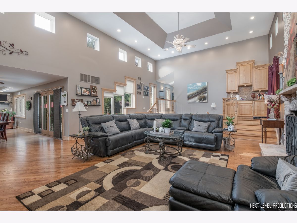
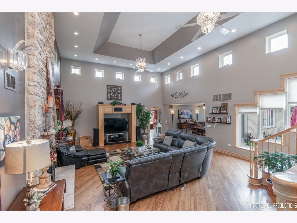
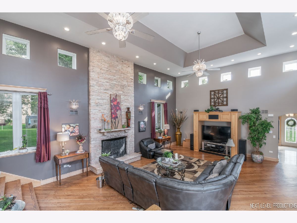
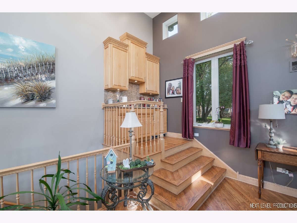
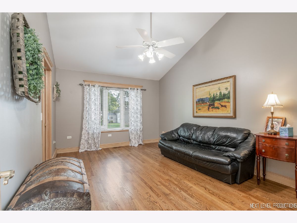
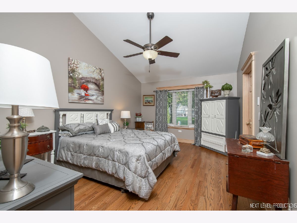
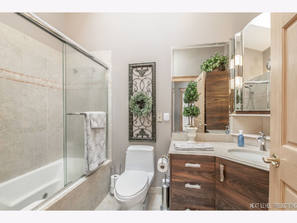
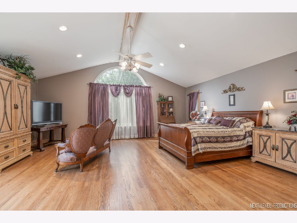
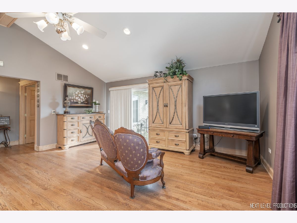
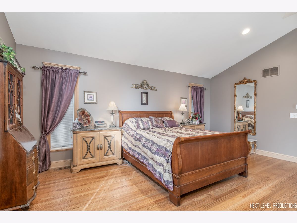
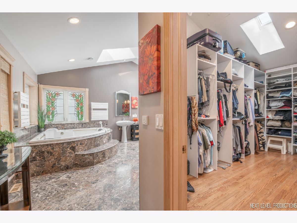
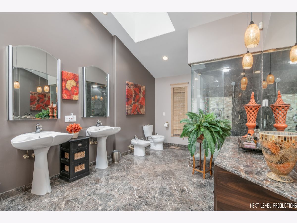
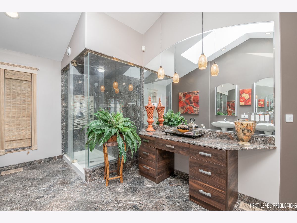
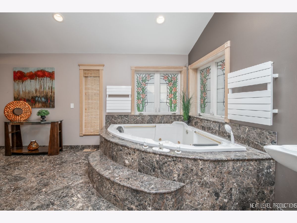
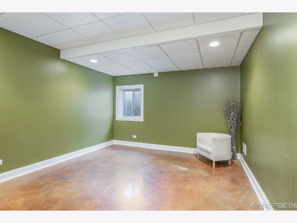
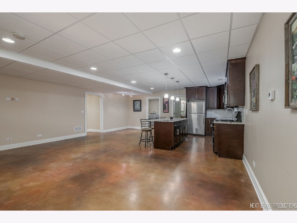
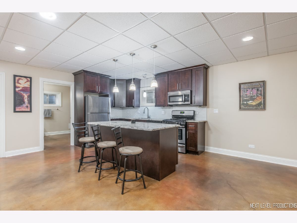
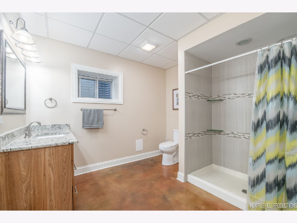
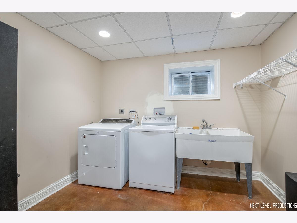
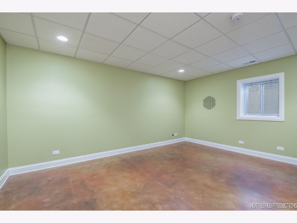
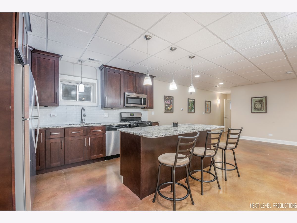
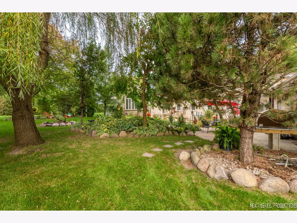
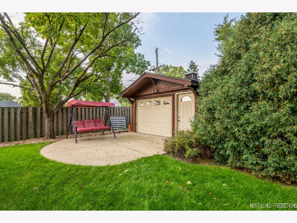
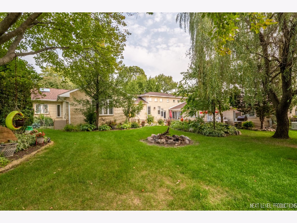
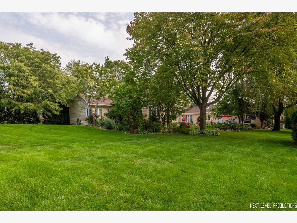
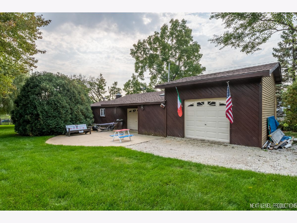
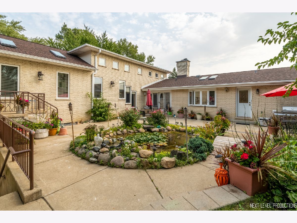
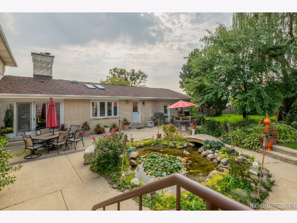
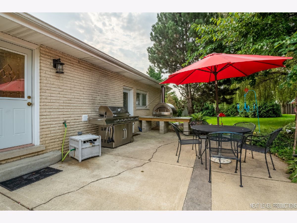
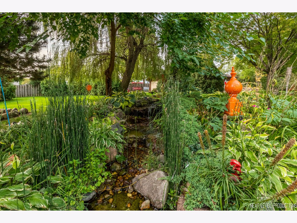
Room Specifics
Total Bedrooms: 5
Bedrooms Above Ground: 3
Bedrooms Below Ground: 2
Dimensions: —
Floor Type: Hardwood
Dimensions: —
Floor Type: Hardwood
Dimensions: —
Floor Type: Other
Dimensions: —
Floor Type: —
Full Bathrooms: 4
Bathroom Amenities: Whirlpool,Steam Shower
Bathroom in Basement: 1
Rooms: Bedroom 5,Library
Basement Description: Finished,Exterior Access,Rec/Family Area,Sleeping Area,Storage Space
Other Specifics
| 5 | |
| Concrete Perimeter | |
| Concrete | |
| Deck, Patio, Workshop | |
| Fenced Yard | |
| 289 X 170 | |
| Full | |
| Full | |
| Vaulted/Cathedral Ceilings, Skylight(s), Bar-Dry, Bar-Wet, Hardwood Floors, Heated Floors, First Floor Bedroom, First Floor Laundry, Walk-In Closet(s), Open Floorplan, Special Millwork, Drapes/Blinds, Granite Counters | |
| Double Oven, Range, Microwave, Dishwasher, Refrigerator, Washer, Dryer, Stainless Steel Appliance(s), Cooktop, Range Hood, Down Draft, Gas Cooktop, Intercom, Gas Oven, Wall Oven | |
| Not in DB | |
| Park, Sidewalks | |
| — | |
| — | |
| Wood Burning |
Tax History
| Year | Property Taxes |
|---|---|
| 2012 | $9,546 |
| 2020 | $11,484 |
Contact Agent
Nearby Similar Homes
Nearby Sold Comparables
Contact Agent
Listing Provided By
Veza Consulting


