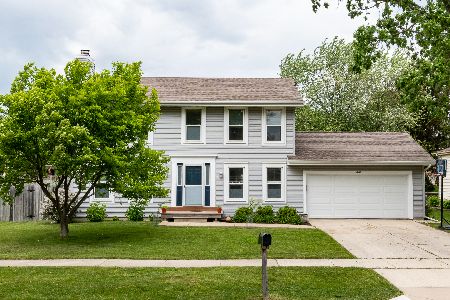1435 Sunnybrook Drive, Naperville, Illinois 60540
$455,000
|
Sold
|
|
| Status: | Closed |
| Sqft: | 1,900 |
| Cost/Sqft: | $242 |
| Beds: | 4 |
| Baths: | 3 |
| Year Built: | 1976 |
| Property Taxes: | $8,360 |
| Days On Market: | 1035 |
| Lot Size: | 0,23 |
Description
**** PRICE REDUCED **** Welcome to this quiet, lovely, two-story home located in the Wil-O-Way subdivision which is situated in award-winning District 203. This home has 4 bedrooms, 2.5 baths, 2-car garage, a fully finished basement, huge partially fenced-in backyard with a new patio that is perfect for entertaining. Backyard includes a handy shed that provides extra storage space. The first level has hardwood flooring throughout. The kitchen is newly renovated with granite countertops, beautiful custom cabinets along a clean, subway tile backsplash. All bathrooms have been newly renovated as well. A new radon mitigation system has been installed. Heating and cooling units have recently been replaced. Downtown Naperville, I-88, and highly-rated restaurants and shopping centers are all nearby, making this home's location a must-see!
Property Specifics
| Single Family | |
| — | |
| — | |
| 1976 | |
| — | |
| — | |
| No | |
| 0.23 |
| Du Page | |
| Will-o-way | |
| 0 / Not Applicable | |
| — | |
| — | |
| — | |
| 11745597 | |
| 0714306012 |
Nearby Schools
| NAME: | DISTRICT: | DISTANCE: | |
|---|---|---|---|
|
Grade School
Elmwood Elementary School |
203 | — | |
|
Middle School
Lincoln Junior High School |
203 | Not in DB | |
|
High School
Naperville Central High School |
203 | Not in DB | |
Property History
| DATE: | EVENT: | PRICE: | SOURCE: |
|---|---|---|---|
| 20 Jun, 2023 | Sold | $455,000 | MRED MLS |
| 21 Apr, 2023 | Under contract | $459,000 | MRED MLS |
| — | Last price change | $485,000 | MRED MLS |
| 27 Mar, 2023 | Listed for sale | $485,000 | MRED MLS |
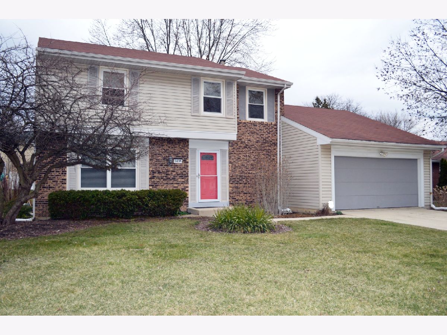
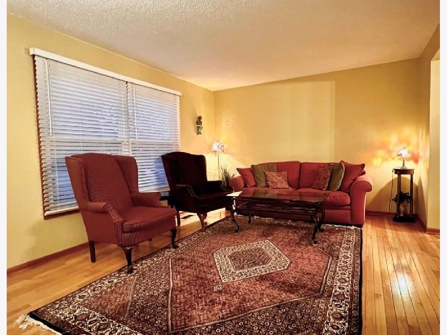
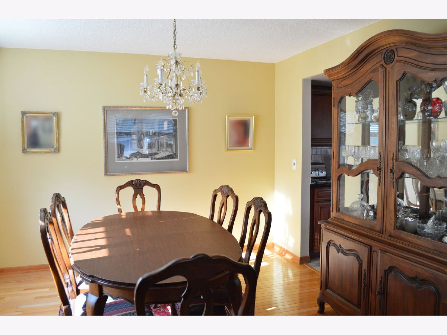
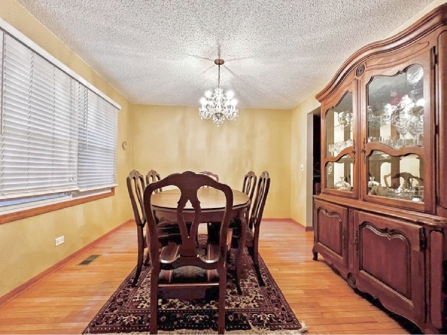
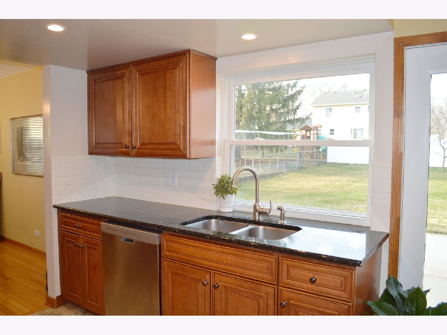
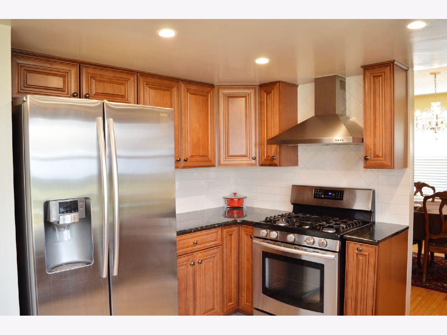
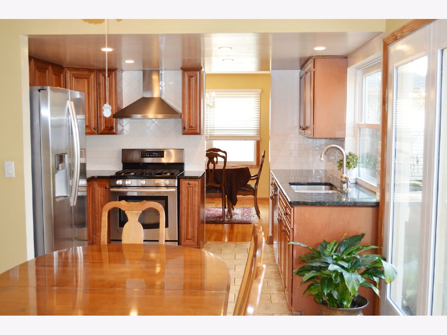
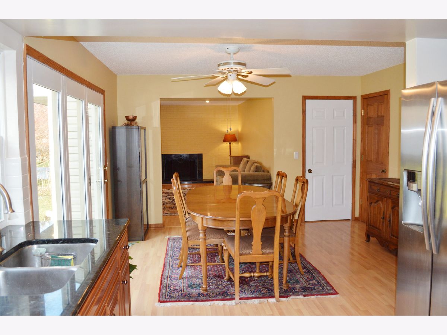
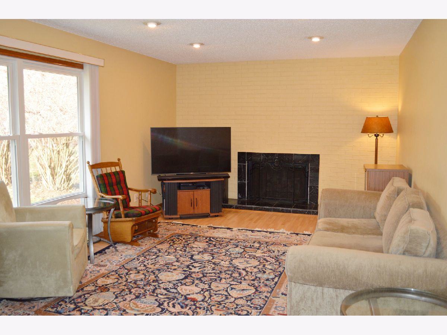
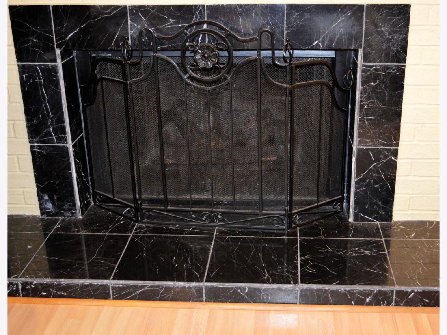
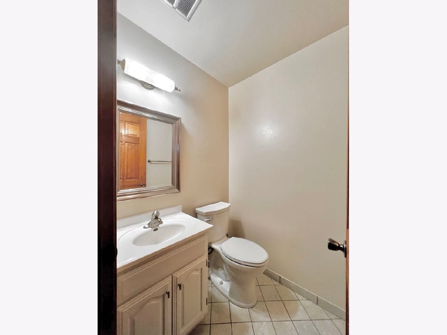
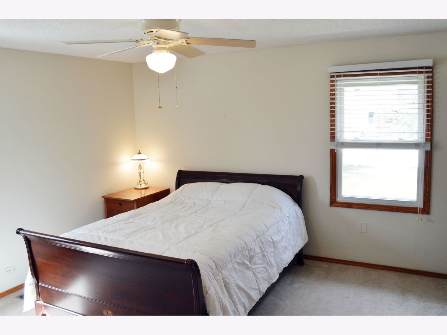
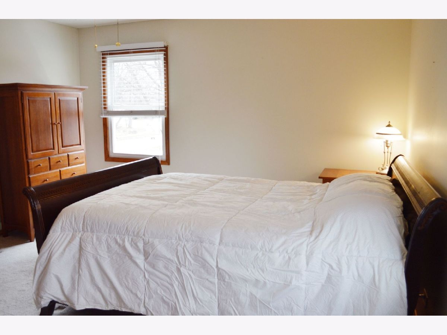
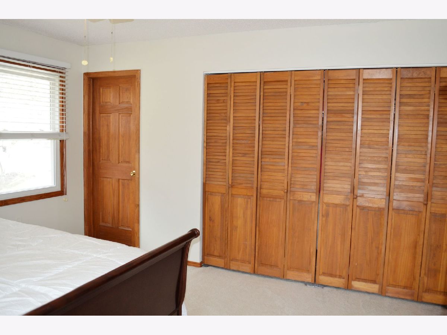
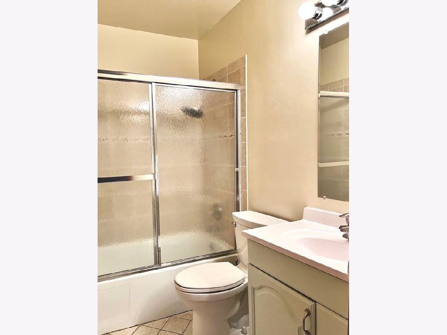
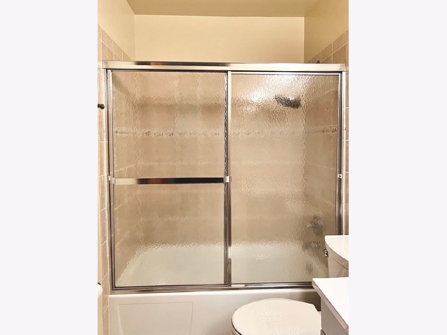
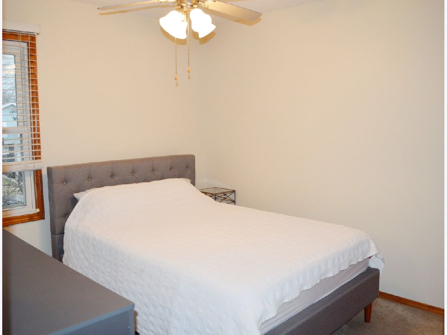
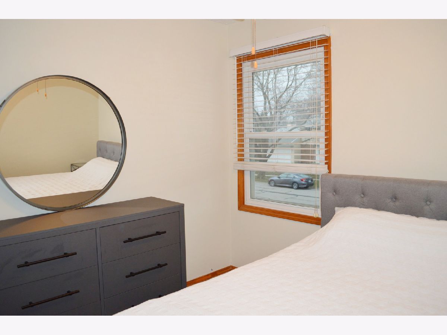
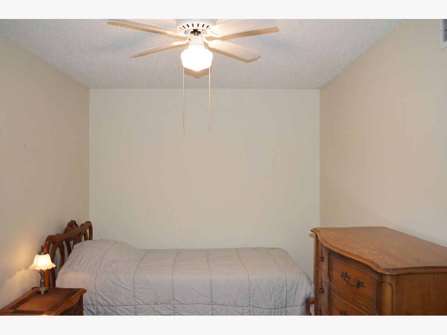
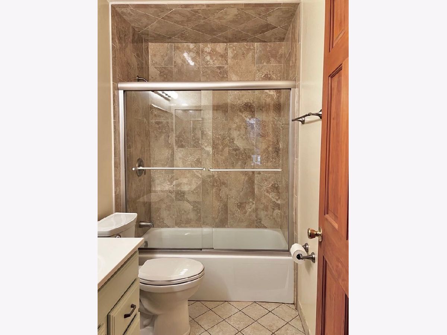
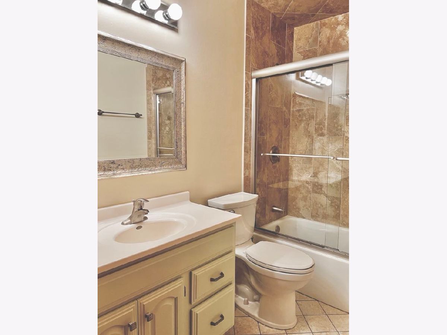
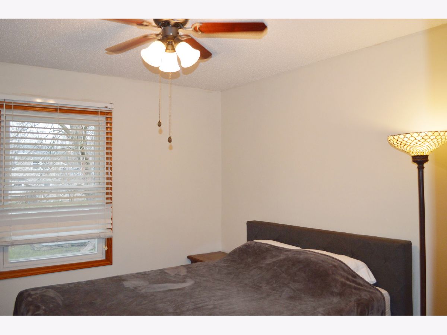
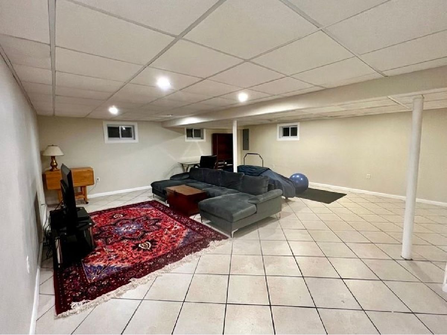
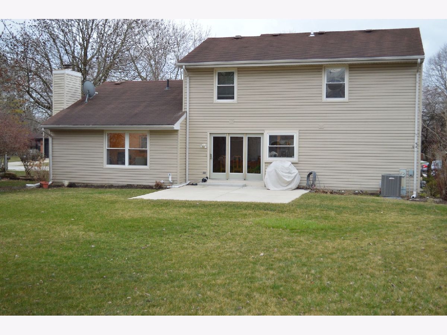
Room Specifics
Total Bedrooms: 4
Bedrooms Above Ground: 4
Bedrooms Below Ground: 0
Dimensions: —
Floor Type: —
Dimensions: —
Floor Type: —
Dimensions: —
Floor Type: —
Full Bathrooms: 3
Bathroom Amenities: Soaking Tub
Bathroom in Basement: 0
Rooms: —
Basement Description: Finished,Crawl,Sub-Basement,Concrete (Basement),Rec/Family Area,Storage Space
Other Specifics
| 2 | |
| — | |
| Concrete | |
| — | |
| — | |
| 70X145 | |
| Full | |
| — | |
| — | |
| — | |
| Not in DB | |
| — | |
| — | |
| — | |
| — |
Tax History
| Year | Property Taxes |
|---|---|
| 2023 | $8,360 |
Contact Agent
Nearby Similar Homes
Nearby Sold Comparables
Contact Agent
Listing Provided By
Coldwell Banker Realty




