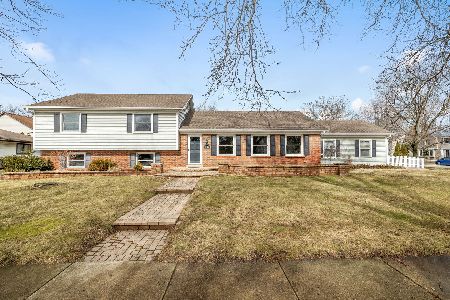1414 Chestnut Ridge Drive, Naperville, Illinois 60540
$364,000
|
Sold
|
|
| Status: | Closed |
| Sqft: | 2,128 |
| Cost/Sqft: | $173 |
| Beds: | 4 |
| Baths: | 3 |
| Year Built: | 1976 |
| Property Taxes: | $7,237 |
| Days On Market: | 3968 |
| Lot Size: | 0,23 |
Description
Solid 2-Story in Prime District 203 Location. Large Rooms, Full Finished Basement. Great Yard with Concrete Patio, Fully Fenced and Plenty of Plantings. Many Updates Over the Last 10 Years Including Furnace, Central Air, Front Door, Appliances, Roof, Siding, Windows, Maintenance Free Fence and Paint. Move In Condition. Don't Miss The Opportunity To See This Wonderful Home In This Wonderful Neighborhood!
Property Specifics
| Single Family | |
| — | |
| — | |
| 1976 | |
| Full | |
| — | |
| No | |
| 0.23 |
| Du Page | |
| Brush Hill | |
| 0 / Not Applicable | |
| None | |
| Public | |
| Public Sewer | |
| 08862608 | |
| 0714306004 |
Nearby Schools
| NAME: | DISTRICT: | DISTANCE: | |
|---|---|---|---|
|
Grade School
Naper Elementary School |
203 | — | |
|
Middle School
Washington Junior High School |
203 | Not in DB | |
|
High School
Naperville North High School |
203 | Not in DB | |
Property History
| DATE: | EVENT: | PRICE: | SOURCE: |
|---|---|---|---|
| 27 Apr, 2015 | Sold | $364,000 | MRED MLS |
| 23 Mar, 2015 | Under contract | $369,000 | MRED MLS |
| 16 Mar, 2015 | Listed for sale | $369,000 | MRED MLS |
Room Specifics
Total Bedrooms: 4
Bedrooms Above Ground: 4
Bedrooms Below Ground: 0
Dimensions: —
Floor Type: Carpet
Dimensions: —
Floor Type: Carpet
Dimensions: —
Floor Type: Carpet
Full Bathrooms: 3
Bathroom Amenities: —
Bathroom in Basement: 0
Rooms: Eating Area,Game Room,Recreation Room
Basement Description: Finished
Other Specifics
| 2 | |
| — | |
| — | |
| Patio | |
| Fenced Yard | |
| 79 X 129 | |
| — | |
| Full | |
| — | |
| Range, Dishwasher, Refrigerator, Washer, Dryer, Disposal | |
| Not in DB | |
| — | |
| — | |
| — | |
| — |
Tax History
| Year | Property Taxes |
|---|---|
| 2015 | $7,237 |
Contact Agent
Nearby Similar Homes
Nearby Sold Comparables
Contact Agent
Listing Provided By
Berkshire Hathaway HomeServices Starck Real Estate








