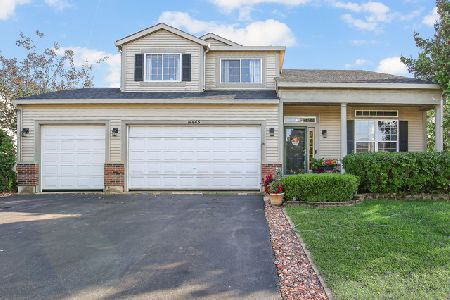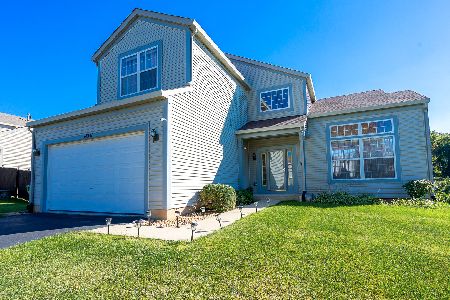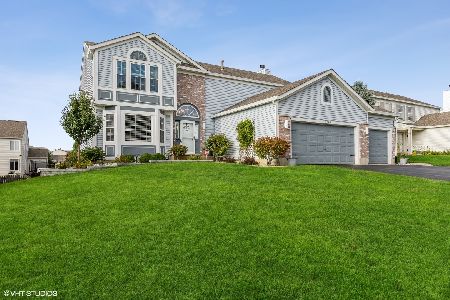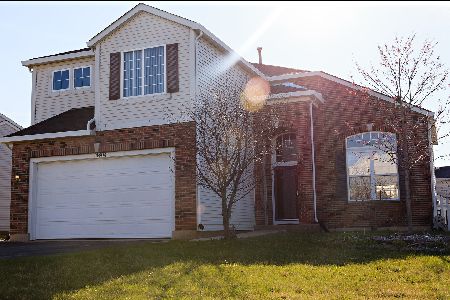14357 Carriage Station Place, Lockport, Illinois 60441
$273,000
|
Sold
|
|
| Status: | Closed |
| Sqft: | 2,254 |
| Cost/Sqft: | $124 |
| Beds: | 4 |
| Baths: | 3 |
| Year Built: | 2003 |
| Property Taxes: | $7,372 |
| Days On Market: | 2454 |
| Lot Size: | 0,27 |
Description
Looking for a large family home with a PRIVATE backyard? The best lot in Victoria Crossing is now available!! 4 bedrooms and 2.1 baths with 9 ft. ceilings throughout! Full brick and masonry fireplace with gas starter in the generous sized family room. The living room and dining room combo flows into the kitchen. Sliding door off the eat in kitchen leads out to the back deck with beautiful views of the private yard and forest of Van Laten Park. Large laundry room off the 2.5 car garage. Luxury master suite w/HUGE bathroom boasting soaker tub, water closet and large 5 x 12 WIC. Bedrooms 2,3 & 4 have ample closet space and share a large full bath. Beautiful forest views throughout this home! WALKOUT BASEMENT waiting for your finishing touch. Nice private yard w/patio under the deck. Home needs some TLC and is priced accordingly- don't miss this opportunity!! Great schools and great location... a true gem!
Property Specifics
| Single Family | |
| — | |
| — | |
| 2003 | |
| Full,Walkout | |
| — | |
| No | |
| 0.27 |
| Will | |
| — | |
| 0 / Not Applicable | |
| None | |
| Public | |
| Public Sewer, Sewer-Storm | |
| 10366519 | |
| 1605214060120000 |
Property History
| DATE: | EVENT: | PRICE: | SOURCE: |
|---|---|---|---|
| 20 Aug, 2014 | Sold | $253,000 | MRED MLS |
| 29 Jul, 2014 | Under contract | $254,900 | MRED MLS |
| — | Last price change | $262,000 | MRED MLS |
| 8 May, 2014 | Listed for sale | $262,000 | MRED MLS |
| 12 Jul, 2019 | Sold | $273,000 | MRED MLS |
| 7 Jun, 2019 | Under contract | $279,900 | MRED MLS |
| — | Last price change | $289,000 | MRED MLS |
| 3 May, 2019 | Listed for sale | $289,000 | MRED MLS |
Room Specifics
Total Bedrooms: 4
Bedrooms Above Ground: 4
Bedrooms Below Ground: 0
Dimensions: —
Floor Type: Carpet
Dimensions: —
Floor Type: Carpet
Dimensions: —
Floor Type: Carpet
Full Bathrooms: 3
Bathroom Amenities: Separate Shower,Double Sink,Soaking Tub
Bathroom in Basement: 0
Rooms: No additional rooms
Basement Description: Partially Finished,Exterior Access,Bathroom Rough-In
Other Specifics
| 2 | |
| Concrete Perimeter | |
| — | |
| Deck, Porch | |
| — | |
| 47*38 X138X76X178 | |
| — | |
| Full | |
| Vaulted/Cathedral Ceilings, Skylight(s), Hardwood Floors, First Floor Laundry, Walk-In Closet(s) | |
| Double Oven, Microwave, Dishwasher, Refrigerator | |
| Not in DB | |
| Sidewalks, Street Lights, Street Paved | |
| — | |
| — | |
| Wood Burning, Gas Starter |
Tax History
| Year | Property Taxes |
|---|---|
| 2014 | $7,788 |
| 2019 | $7,372 |
Contact Agent
Nearby Sold Comparables
Contact Agent
Listing Provided By
RE/MAX 1st Service







