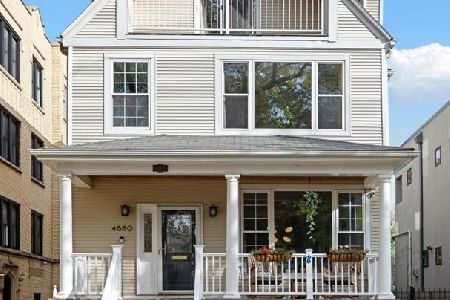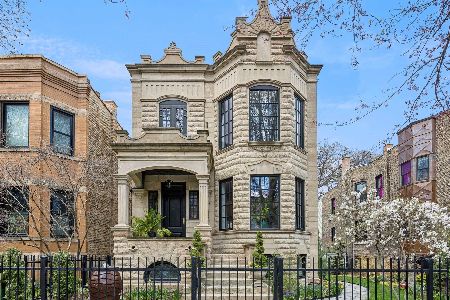1436 Berwyn Avenue, Edgewater, Chicago, Illinois 60640
$2,295,000
|
Sold
|
|
| Status: | Closed |
| Sqft: | 4,340 |
| Cost/Sqft: | $547 |
| Beds: | 3 |
| Baths: | 4 |
| Year Built: | 1900 |
| Property Taxes: | $18,583 |
| Days On Market: | 1912 |
| Lot Size: | 0,14 |
Description
Stunning iconic Greystone on 50'X125' lot in East Andersonville is the perfect work, play, exercise and relax at home, home. The historic restoration and gut rehab were completed in 2019. The exterior has been restored to it's full beauty and encloses a single family home that is safe, open, warm and intimate featuring all the latest trends in decorating along with zoned HVAC, new electric and copper plumbing, 2 laundry rooms, 3 wood burning fireplaces - 1 outside and 2 inside, new roof and high efficiency windows, plus surround sound speakers throughout the home and deck, wireless security system with window and door contacts, and wireless internet boosters throughout the home to make your work/school time effortless! Designed to bring the outdoors in, the entire back wall on the 1st floor is glass with a massive sliding door to link the family room inside with the one outside. Your Covid retreat has a full outdoor dining area and huge brick fireplace next to the double decker deck. Awesome white kitchen has stainless Wolf side by side double oven, Best range hood, Sub Zero fridge, Bosch dishwasher plus tons of cabinets, white Carrera quartz counters and an enormous island. Your convenient dining room flows into the light filled living room. Upstairs is an office area with French doors opening to an unfinished deck above the front door. There are 3 bedrooms including a Jack & Jill bath between 2 of them. Enjoy heated floors in the primary bathroom with a spacious bedroom, 2 walk in closets and private deck big enough to comfortably lounge in blissful quiet. 2nd floor laundry just makes life easier. The lower level is only 4' below grade with 9' ceilings, heated floor, comfy rec room, wet bar, wine cooler, storage, and full laundry room. Two additional bedrooms (one currently used as a gym) and a full bath. Adding to your outside pleasure is a generous side yard, that is fully enclosed with a privacy fence. Two outside parking spaces sit next to a 2-car garage. You're 1/2 block from the real heart of Andersonville's entertainment, boutiques, restaurants, and cafes with Starbucks in sight from your front door! The Clark St. bus will take you all the way downtown, or a brief walk east through Historic Lakewood Balmoral brings you to the red line el and express busses. Just beyond is north Lincoln Park, the Lake, bike path and beach. You are surrounded by 6 live theaters, and a committed neighborhood of friends. This is a true Urban Estate. There's nothing else like it!
Property Specifics
| Single Family | |
| — | |
| — | |
| 1900 | |
| — | |
| — | |
| No | |
| 0.14 |
| Cook | |
| — | |
| 0 / Not Applicable | |
| — | |
| — | |
| — | |
| 10922062 | |
| 14081170340000 |
Nearby Schools
| NAME: | DISTRICT: | DISTANCE: | |
|---|---|---|---|
|
Grade School
Peirce Elementary School Intl St |
299 | — | |
|
High School
Senn Achievement Academy High Sc |
299 | Not in DB | |
Property History
| DATE: | EVENT: | PRICE: | SOURCE: |
|---|---|---|---|
| 9 Mar, 2017 | Sold | $875,000 | MRED MLS |
| 7 Feb, 2017 | Under contract | $929,900 | MRED MLS |
| 1 Feb, 2017 | Listed for sale | $929,900 | MRED MLS |
| 4 Dec, 2017 | Sold | $1,010,000 | MRED MLS |
| 24 Oct, 2017 | Under contract | $1,180,000 | MRED MLS |
| 28 Aug, 2017 | Listed for sale | $1,180,000 | MRED MLS |
| 20 Apr, 2021 | Sold | $2,295,000 | MRED MLS |
| 5 Jan, 2021 | Under contract | $2,375,000 | MRED MLS |
| 31 Oct, 2020 | Listed for sale | $2,375,000 | MRED MLS |
| 19 Jul, 2024 | Sold | $2,500,000 | MRED MLS |
| 20 Jun, 2024 | Under contract | $2,500,000 | MRED MLS |
| 10 Jun, 2024 | Listed for sale | $2,500,000 | MRED MLS |
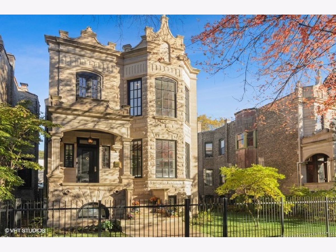
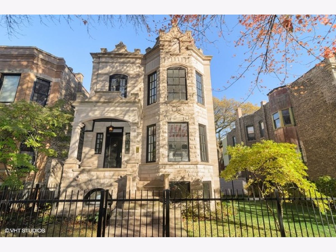
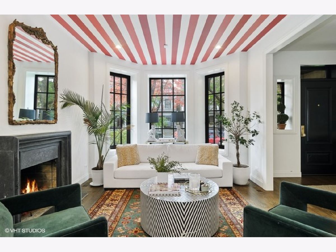
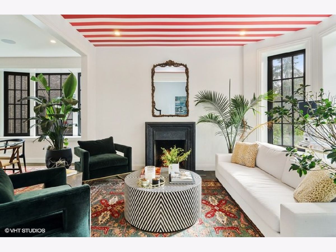
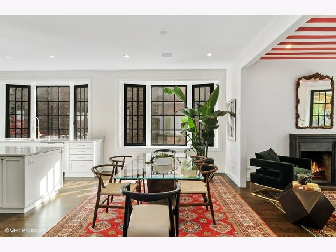
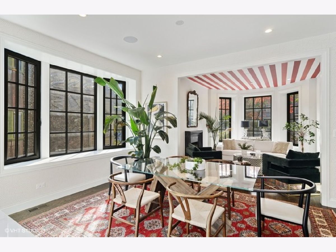
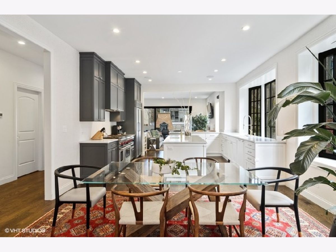
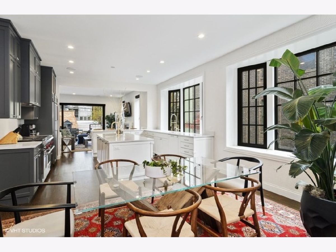
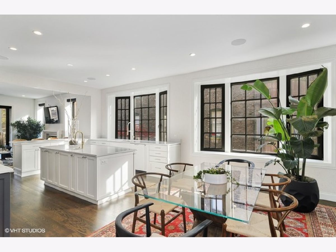
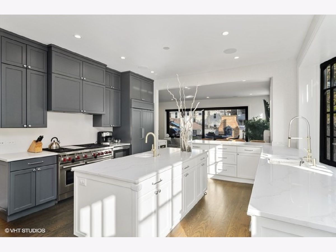
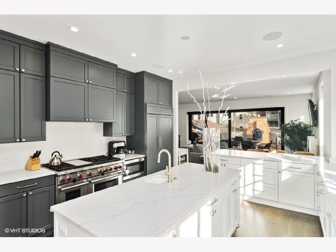
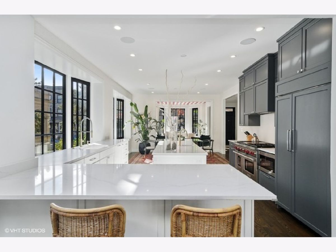
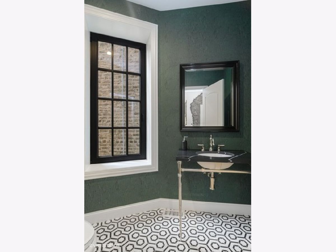
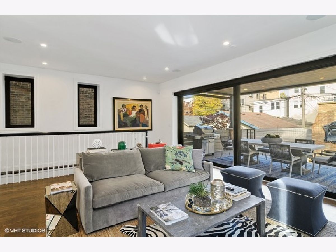
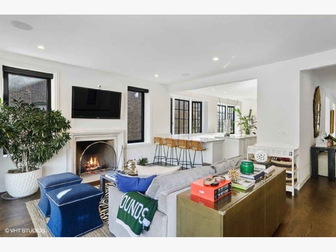
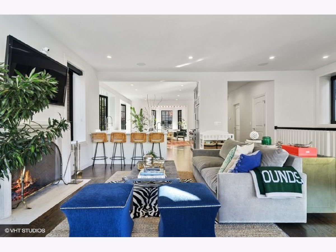
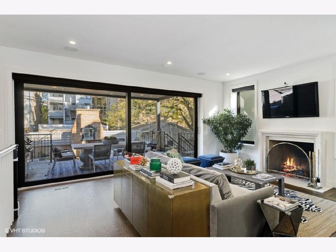
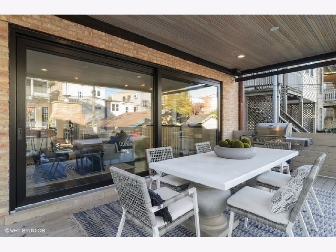
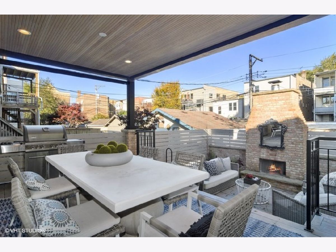
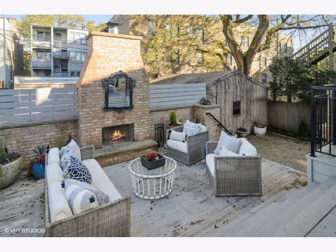
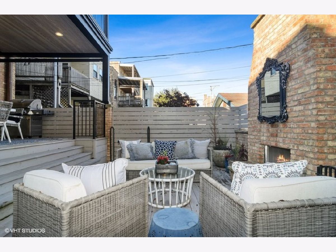
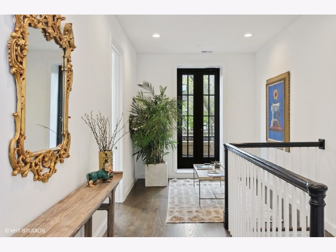
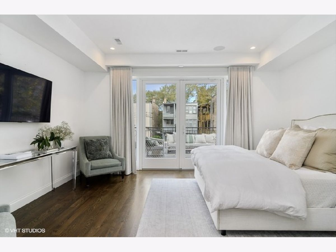
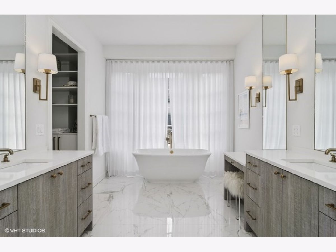
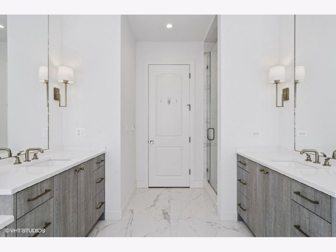
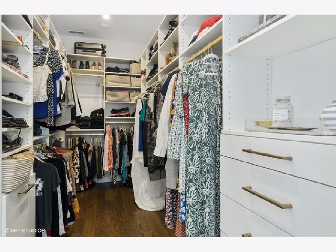
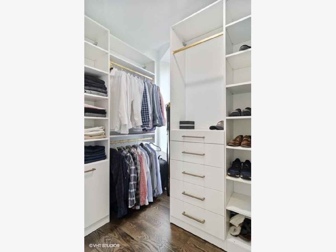
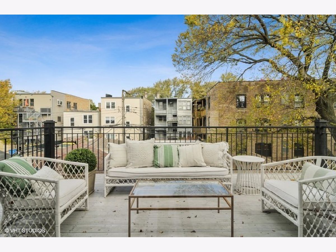
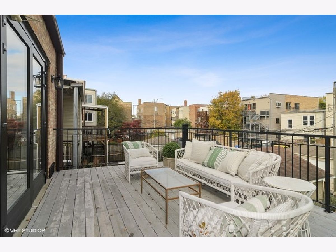
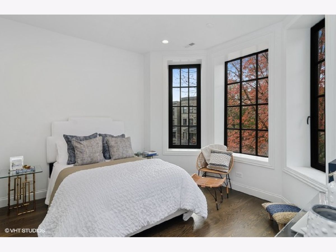
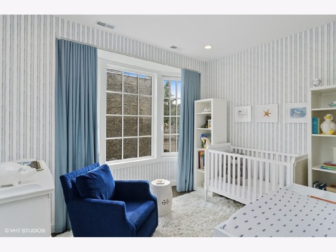
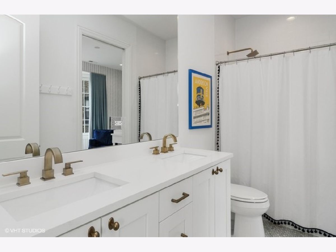
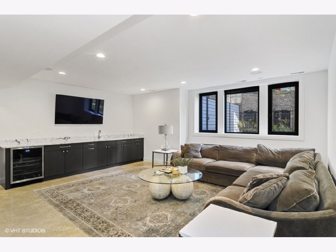
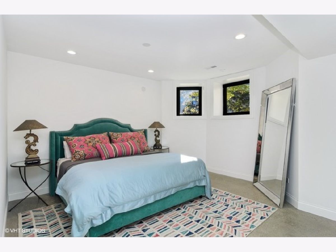
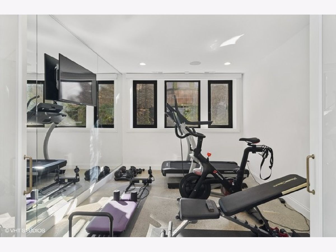
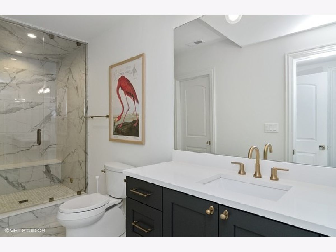
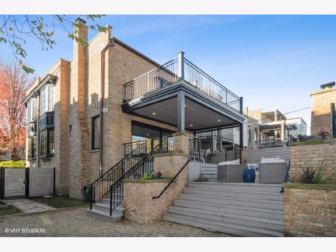
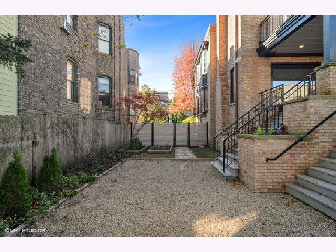
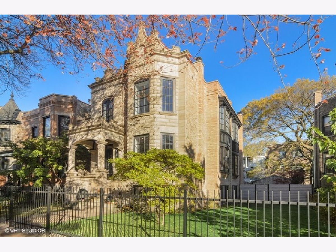
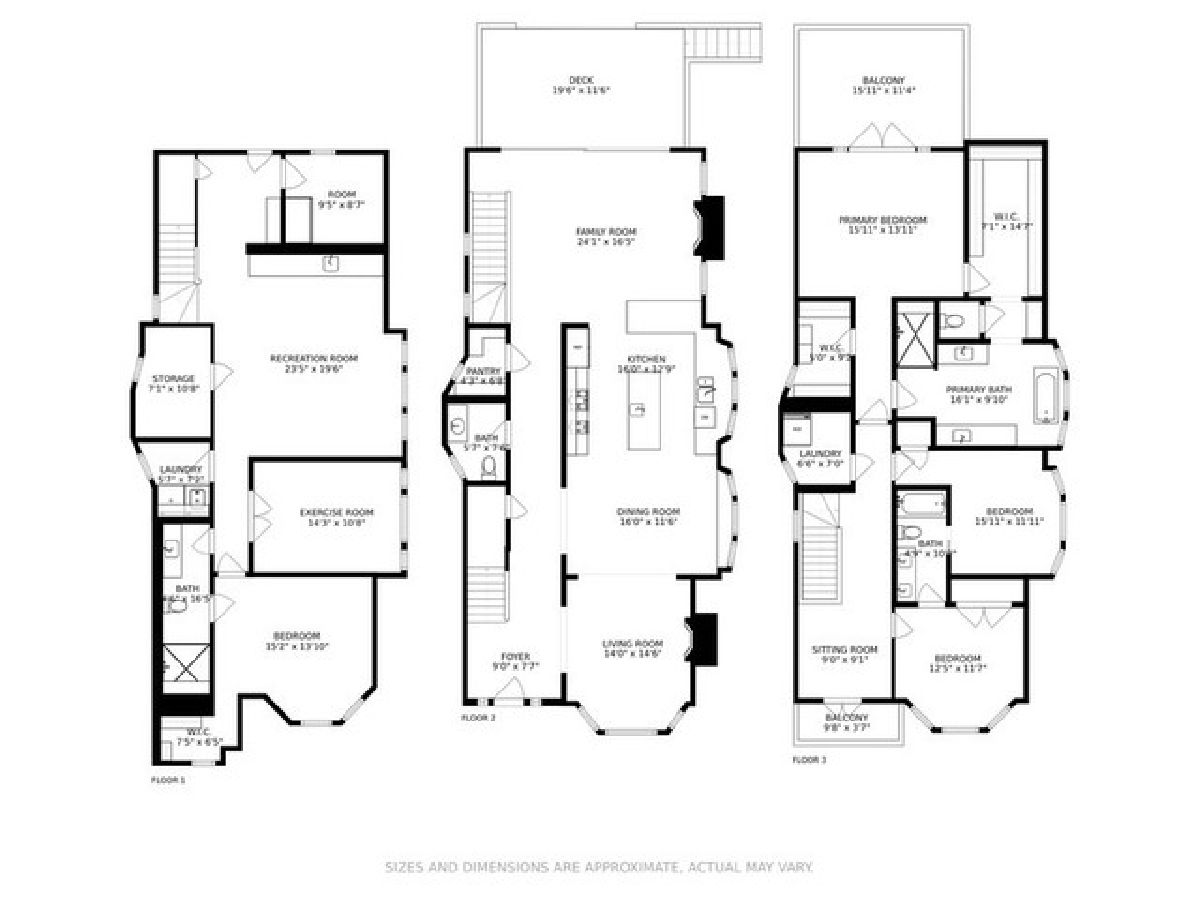
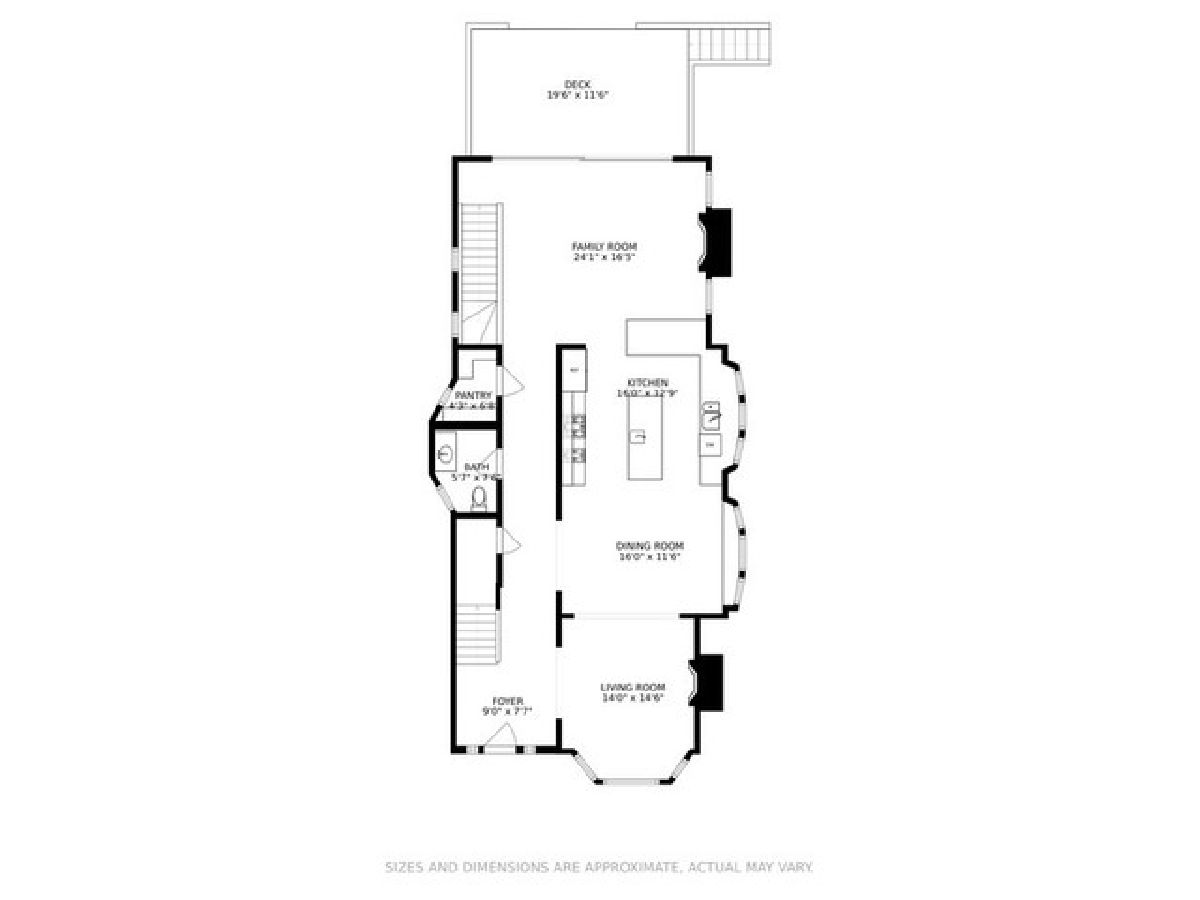
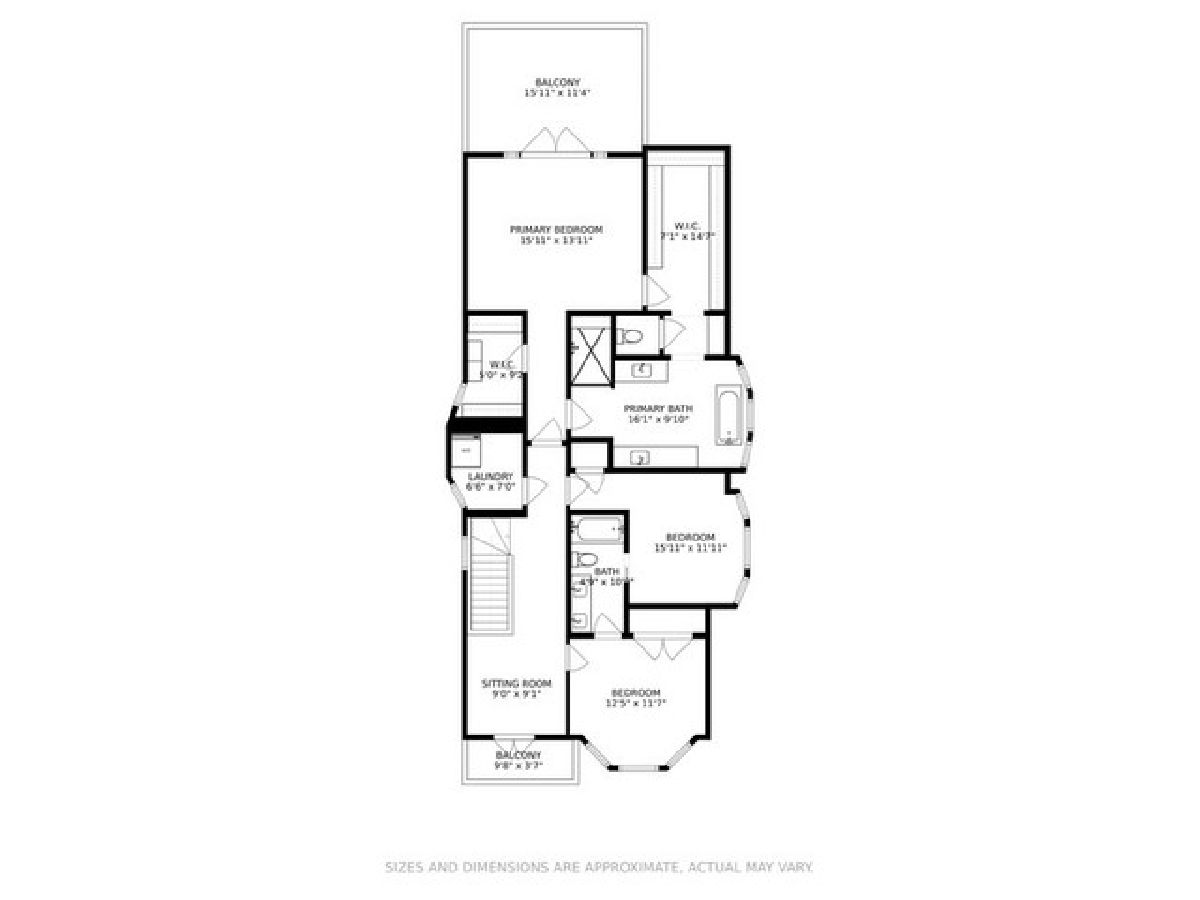
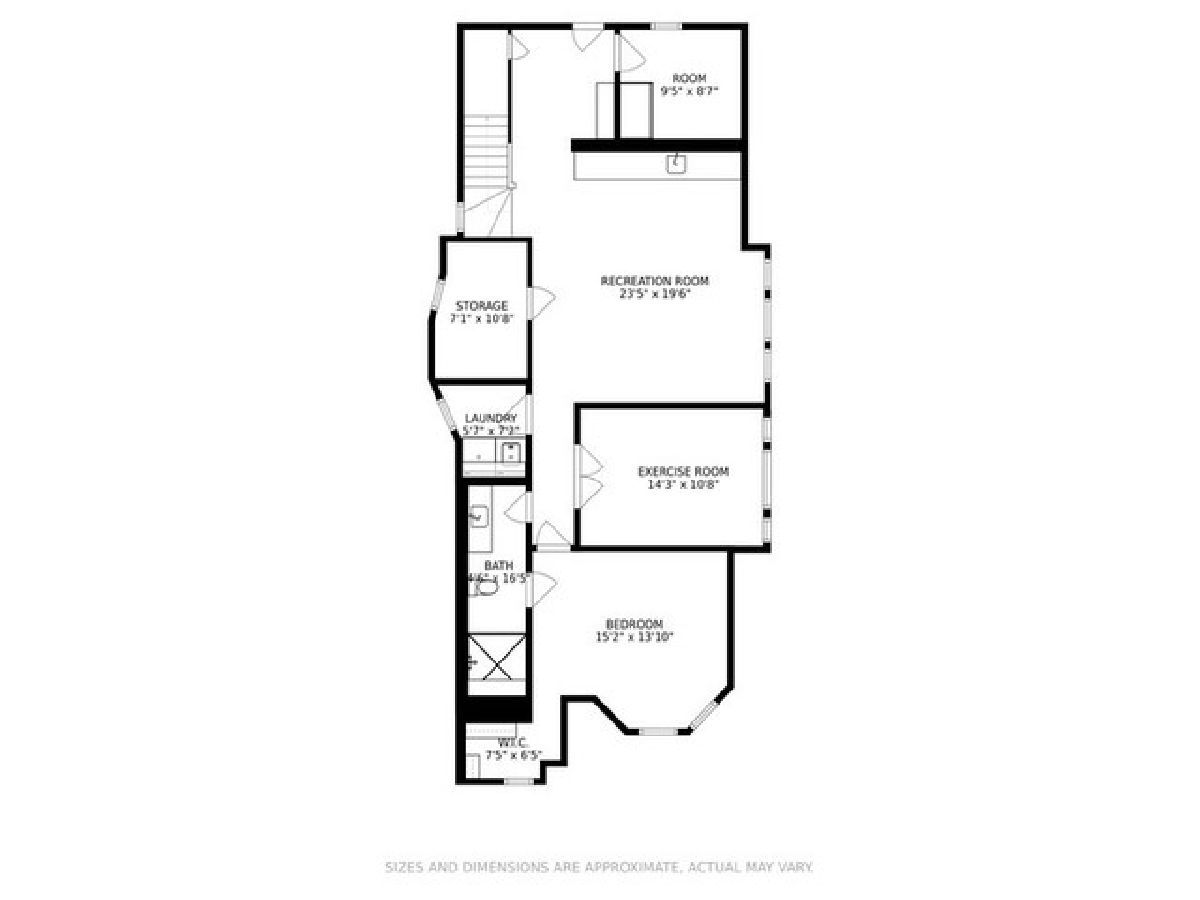
Room Specifics
Total Bedrooms: 5
Bedrooms Above Ground: 3
Bedrooms Below Ground: 2
Dimensions: —
Floor Type: —
Dimensions: —
Floor Type: —
Dimensions: —
Floor Type: —
Dimensions: —
Floor Type: —
Full Bathrooms: 4
Bathroom Amenities: Separate Shower,Steam Shower,Double Sink
Bathroom in Basement: 1
Rooms: —
Basement Description: Finished
Other Specifics
| 2 | |
| — | |
| — | |
| — | |
| — | |
| 50X125 | |
| — | |
| — | |
| — | |
| — | |
| Not in DB | |
| — | |
| — | |
| — | |
| — |
Tax History
| Year | Property Taxes |
|---|---|
| 2017 | $10,986 |
| 2017 | $12,034 |
| 2021 | $18,583 |
| 2024 | $25,053 |
Contact Agent
Nearby Similar Homes
Nearby Sold Comparables
Contact Agent
Listing Provided By
@properties Christie's International Real Estate




